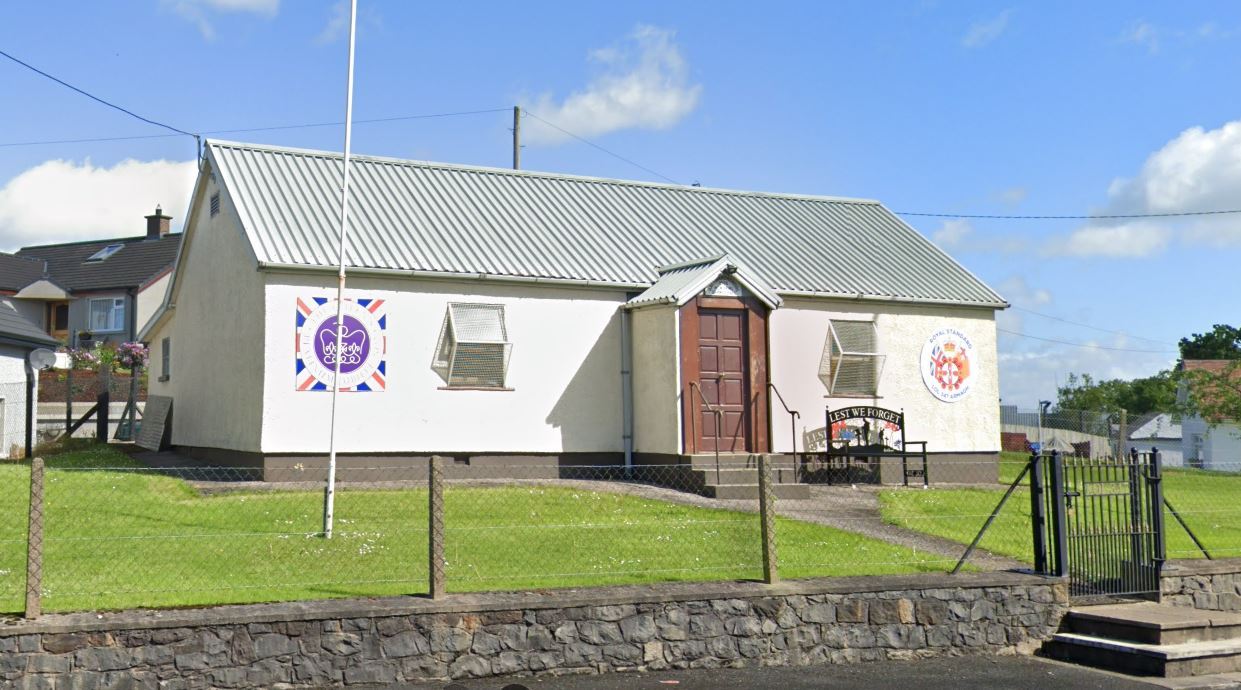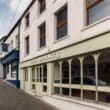
Planning permission has been granted for the demolition of Ballynahonemore Community Hall on the Hamiltonsbawn Road, in Armagh, and for a brand new hall to be built in its place.
Also approved are a car park and associated site works, and the erection of retaining walling.
The planning application was lodged by CT Lindsay Chartered Architect Ltd, Richhill, on behalf of Ballynahonemore & District Community Association.
The venue in question is actually an Orange Hall, as the planners’ report explains: “The application site is a detached, single-storey Orange Hall (Ballynahonemore Memorial Orange Hall).
“Approval is sought for the erection of a replacement community building, the provision of an in-curtilage car parking area, the erection of retaining walling, and associated site works, including a reduction in existing ground levels which will provide level access between the aforementioned car-parking area, the public footpath and the front entrance to the proposed building.
“The finished ground level of the proposed building is between 1.6–2.1 metres below the finished ground level of the existing building.”
The new hall will be twice the size of the current one, and it will offer significantly enhanced facilities, the report goes on to state: “The existing Orange Hall possesses a footprint of approximately 110.2m² and, as per the existing site layout plan, the existing detached shed located to the rear of the Orange Hall, which is proposed to be removed, possesses a footprint of approximately 9m².
“The proposed building possesses a footprint of approximately 229.4m².
“The interior of the existing building possesses a front porch, main hall area, kitchen, female WC and male WC.
“The interior of the proposed building possesses a hallway, a main hall area, two storage rooms, a kitchen, a meeting room, WCs and a boiler room.
“There is currently no in-curtilage parking provision at the Orange Hall; as part of the proposed development, five in-curtilage car parking spaces are proposed, including one designated car-parking space for those with mobility issues, in the site’s eastern portion.
“The proposal relates to the replacement of an existing community building with a new community building, in order to provide improved facilities.
“Officers are satisfied that the proposed development will assist in ensuring that the Orange Hall meets the needs of the community.
“Officers are of the opinion that the proposed replacement community building, and ancillary car parking area within the existing curtilage, is appropriate and sensitive.
“Although the proposed community building is larger than the existing building, officers are of the opinion that the proposed scale is not excessive for the site or its surrounding context, and that the site can accommodate the proposed increase in scale without appearing as an over-development of the site.
“The existing building occupies an elevated position within the site. Due to the proposed reduction in ground levels of the site in order to provide level access with the existing public footpath and proposed car parking area, the visual impact of the proposed building, at a lower level than the existing building, will reduce its overall impact.
“The proposed design, with a single-storey emphasis, front porch, rear return and pitched roof, reflects the appearance of the existing community building.
“The proposed materials reflect those on buildings within the surrounding area.
“The proposed development includes the construction of a new vehicular access, and the provision of five car-parking spaces, which includes one designated car-parking space for those with mobility issues. DfI Roads was consulted and responded with no objections.
“In terms of the usage of the existing hall, the members meet once a month during winter months and more frequently during the summer months.
“Social functions are held throughout the year; a Pensioners’ Club meets throughout the year on Tuesday mornings; band practice takes place weekly from January to September; a darts team uses the hall for practice and matches, with matches usually taking place on Friday evenings; in addition, the hall can be hired for private functions.
“The number of people attending the site on a daily basis is anticipated to increase from 14 to 28 people.”





