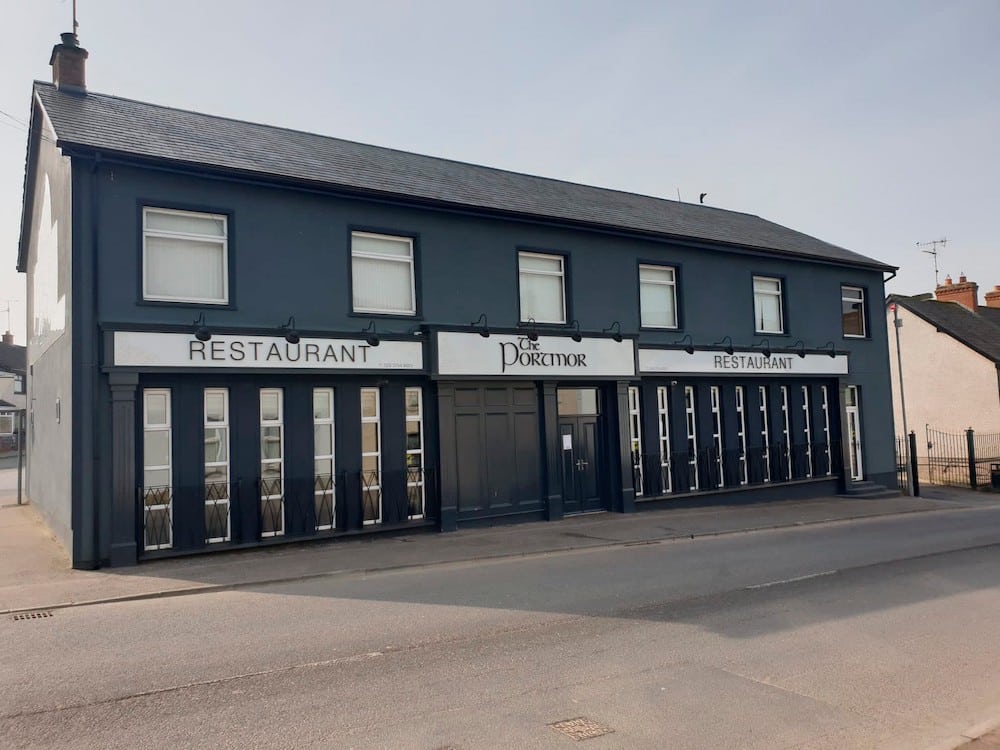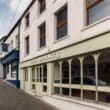
A popular family-owned restaurant has gone on the market just weeks after the passing of its owner.
The Portmor bar and restaurant, at Main Street in Blackwatertown, is being advertised for sale by Osborne King.
The head of family, Nigel Reah, passed away at his home in Donaghmore on Saturday, March 23, leaving wife, Mary, daughters Marie-Claire and Marysia and son John-Paul, devastated.
The venue, which is a hugely popular port of call for locals and visitors alike, is not closing.
Indeed, the agent is keen to point out that it will remain open until a buyer has been found.
According to Osborne King: “This is a well-established and profitable trading licensed restaurant with the current owners having built up a loyal and extensive client base.
“The vendors are seeking to pursue new opportunities and will continue to operate the business as normal until a sale occurs.
“The restaurant offers the new owners the opportunity to expand the outside catering and function business.”
The business is being offered for sale as a going concern.
The new owner will be acquiring a two-storey detached property of traditional construction with a pitched slate roof to the original building.
According to the marketing details: “This has been extended to the rear with an extensive single storey covered with pitched corrugated and flat roofs. To the rear of the building is a service yard with access onto both Main Street and Blackwatertown Road. This area also includes a compact outdoor facility.
“The front ground floor provides a spacious bar and lounge areas fitted with a timber bar servery and ample seating areas. To the rear is the extensive restaurant area with the kitchen and ancillary areas located to the side. Again, the restaurant benefits from a timber bar servery.
“The entire restaurant areas are fitted to a very high contemporary standard with seating provided by free-standing chairs and tables with booth style seating. Finishes included a mix of wooden and carpet flooring, feature ceiling lighting, air conditioning units with a mix of wall and ceiling finishes.
“The centrally located kitchen is fully fitted with ample preparation and store areas.
“The first floor can be accessed internally but can be accessed directly off Main Street. This substantial area extends to approximately 1,820 sq ft and was previously a 4 bedroom residential accommodation. This area is currently used for staff, storage and service area but could be refurbished into its former use.”
Trading accounts will be provided to “genuinely interested parties” upon request, as will details of fixtures and fittings to be included in the sale.





