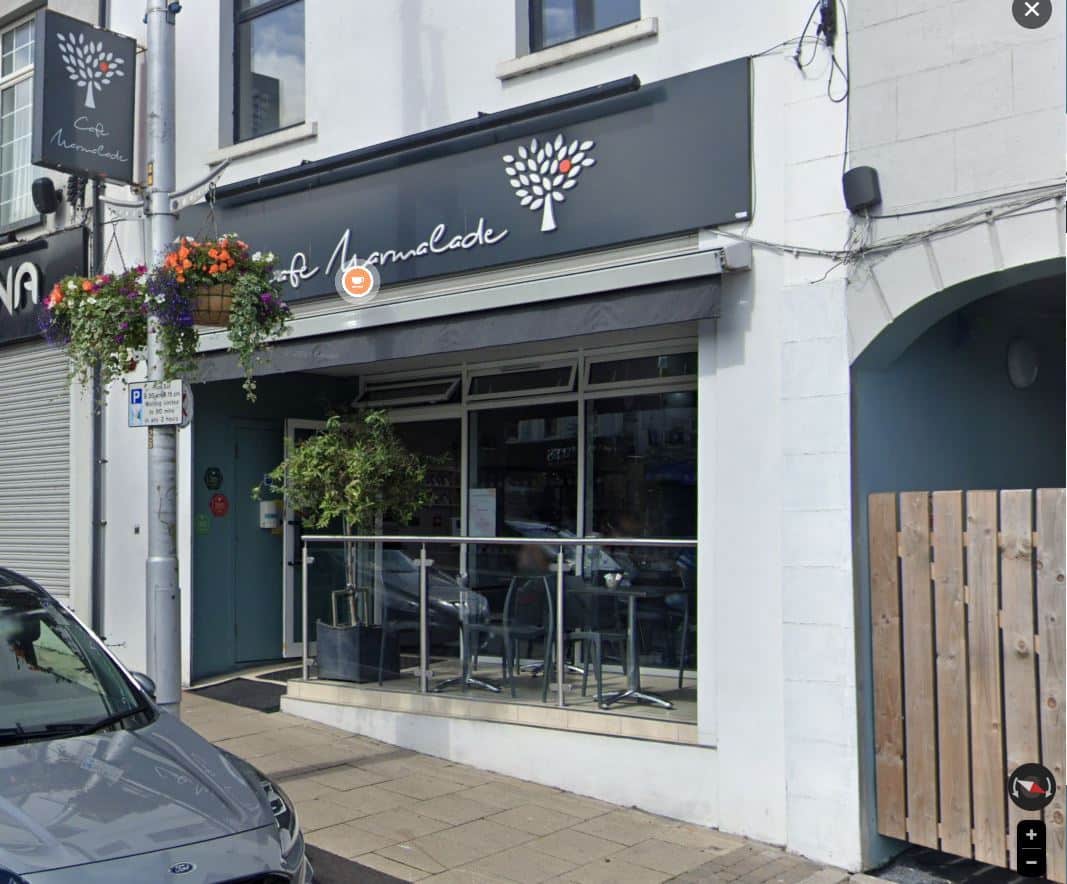
Award-winning coffee shop Café Marmalade, in Bridge Street, Banbridge, has been granted planning permission for an ambitious revamp which will see first-floor offices turned into a restaurant, while the front design will be slightly altered.
The application was lodged by Foster McCavitt Architects, Banbridge, on behalf of café proprietor, Wayne McEvoy.
In their report, planning officers note: “The site is a mid-terrace, three-storey building, with a restaurant on the ground floor and office use on the top two floors.
“The ground-floor alterations include [the] window head to be raised and designed to support a shutter, and aligned suitably with neighbouring signage.
“Internally the restaurant is to be rearranged with stairs added, to allow access to the first floor from the front of the unit.
“The first floor is to provide seating for approximately 80 people, in order to expand the restaurant with internal alterations.
“Officers note that the application site is located within the town centre and within the primary retail core as set out in the Banbridge, Newry & Mourne Area Plan (BNMAP).
“This site is within the town centre and therefore in compliance with the requirements of the Strategic Planning Policy Statement (SPPS).
“Taking into account the above, officers consider that a change of use from offices to a restaurant on the first floor is acceptable.
“In the opinion of officers, the proposal is in keeping with the character and appearance of existing development in the immediate area, and is of appropriate design and scale complex.
“Officers are satisfied the development would not have a detrimental impact on the townscape and the surrounding area.
“The proposal will only alter the frontage at ground-floor level to allow a box shutter to be added. The finishes will remain the same.”
Planning officers also noted that the planning application ‘ticks every box’ within the Living Places strategy which seeks to raise the bar in terms of town-centre developments – from design to ethos.
They state in their report: “Living Places is a design guide [which] seeks to inspire those involved in the process of managing (stewardship) and making (design) urban places, with a view to raising standards across Northern Ireland.
“In doing so, it promotes 10 Qualities of Urban Stewardship and Design, which represent the critical ingredients of successful places.
“These are listed as collaborative, responsible, hospitable, crafted, visionary, contextual, accessible, vibrant and diverse, viable and enduring.
“Officers are of the opinion that the proposal is successful in bringing together these qualities in the design and management of this urban space.”



