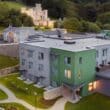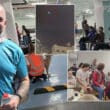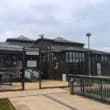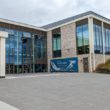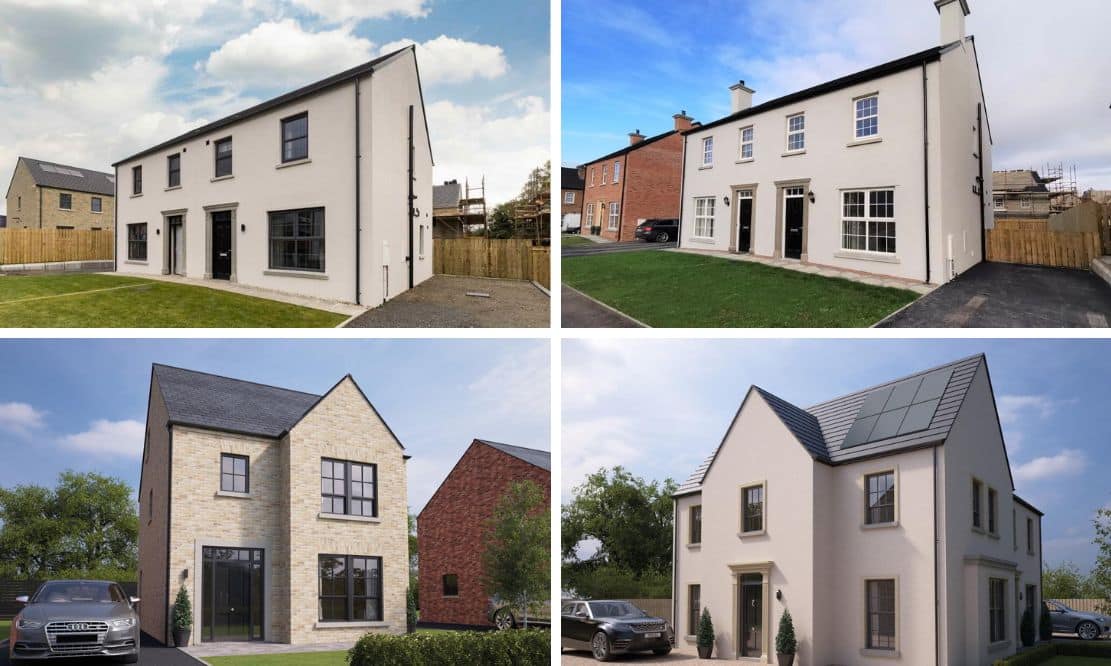
Turn-key properties give you the opportunity to design your dream home. Giving you the choice of flooring, paint and kitchen designs to suit your style.
New build properties offer the benefits of being energy efficient with low maintenance costs and little to no repairs needed, helping you save money on bills!
These properties presented by Joyce Clarke are perfect for first time buyers or previous home owners looking for a creative challenge!
For Sale: The Cashel, Tullygally Road, Craigavon – £185,000 to £189,950

External Fittings:
- Brick or render finish
- Natural stone effect door surround
- Composite front entrance door
- Energy efficient double glazed windows
- Black guttering and downpipes
- External areas finished in tarmac
- Feature external lighting
- Smart home video doorbell fitted
- Front and rear garden sown out in seed
- Outside tap
- A management company will be formed to organise the upkeep and well being of the development
- 10 year structural warranty
Internal Décor:
- Choice of carpets to lounge, stairs, landing and bedrooms
- Choice of floor tiles to hall, kitchen, bathroom and cloakroom
- Internal walls and ceilings painted along with internal woodwork
- Panelled painted internal doors with modern handles
- Painted moulded skirting and architrave
- Energy efficient natural gas fired central heating system
- Mains supply smoke, heat and Carbon Monoxide detectors
- Energy efficient lighting throughout
- Connection sockets for telephone, internet, terrestrial and Sky TV
Click here to view more about this property
For Sale: The Haveron, Tullygally Road, Craigavon – £210,000
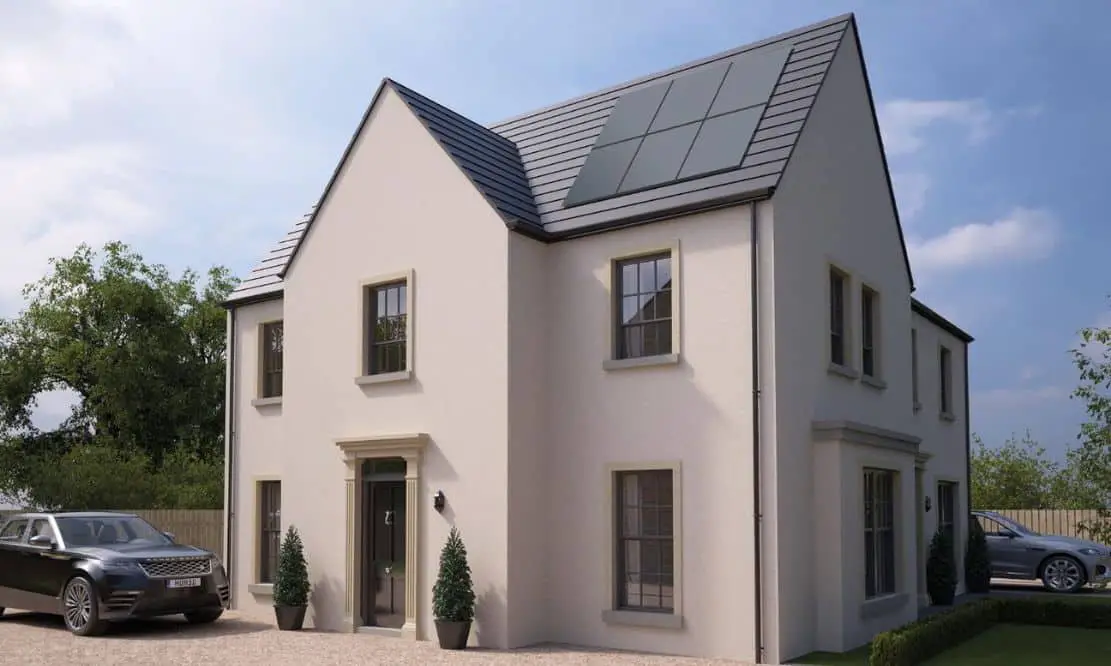
External Features:
- Render finish
- Natural stone effect door surround
- Composite front entrance door
- Energy efficient double glazed windows
- Black guttering and downpipes
- External areas finished in tarmac
- Feature external lighting
- Smart home video doorbell fitted
- Front and rear garden sown out in seed
- Outside tap
- A management company will be formed to organise the upkeep and well being of the development
- 10 year structural warranty
Internal Décor
- Choice of carpets to lounge, stairs, landing and bedrooms
- Choice of floor tiles to hall, kitchen, bathroom and cloakroom
- Internal walls and ceilings painted along with internal woodwork
- Panelled painted internal doors with modern handles
- Painted moulded skirting and architrave
- Energy efficient natural gas fred central heating system
- Mains supply smoke, heat and Carbon Monoxide detectors
- Energy efficient lighting throughout
- Connection sockets for telephone, internet, terrestrial and Sky TV
Click here to view more about this property
For Sale: The Bluestone, Craigavon – £182,500 to £185,000
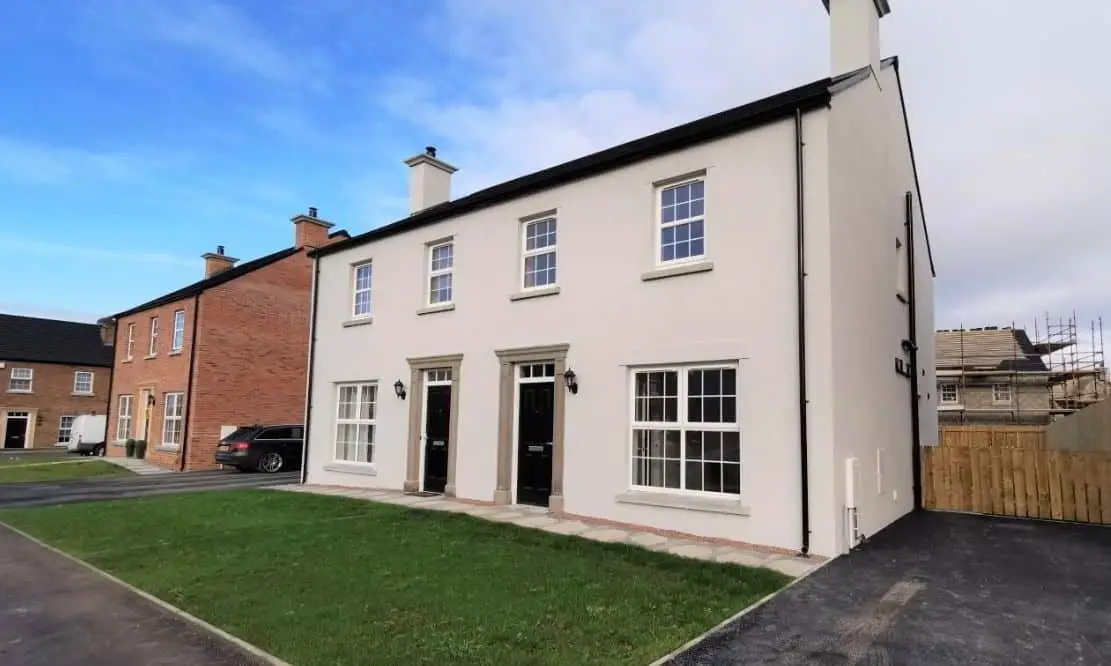
Internal Décor:
- Choice of carpets to lounge, stairs, landing and bedrooms
- Choice of floor tiles to hall, kitchen, bathroom and cloakroom
- Internal walls and ceilings painted along with internal woodwork
- Internal doors with period ironmongery
- Painted moulded skirting and architrave
External Features:
- Traditional brick or contemporary render finish with soldier course above windows
- Natural stone effect lintels to front entrance door surround
- Black front entrance door
- Feature fan light to front door
- UPVc double glazed windows
- Energy effcient double glazed windows
- Black guttering and downpipes
- External areas fnished tarmac
- Paved patio areas
- Feature external lighting
- Front and rear garden sown out in seed
- Enclosed rear garden
- Outside tap
Click here to view more about this property
For Sale: The Bowthorpe, Kilvergan Road, Derrymacash – £275,000

Ground Floor
- Entrance Hall with separate Cloakroom
- Lounge ft 13’10” x 12’4”, m 4.24 x 3.77
- Kitchen | Dining ft 14’8” x 15’10”, m 4.49 x 4.86
- Utility ft 6’3” x 6’1”, m 1.90 x 1.85
- Optional Garden Room ft 14’3” x 12’2”, m 4.35 x 3.70
First Floor
- Principal Bed plus bay ft 13’3” x 12’0”, m 4.04 x 3.66
- Ensuite ft 9’9” x 3’6”, m 3.01 x 1.10
- Bedroom 2 ft 13’6” x 9’9”, m 4.12 x 3.01
- Bedroom 3 ft 11’1” x 9’5”, m 3.37 x 2.87
- Bathroom ft 7’8” x 6’2”, m 2.35 x 1.87
Second Floor
- Bedroom 4 ft 15’8” x 11’9”, m 4.80 x 3.60
- Ensuite ft 10’1” x 5’6”, m 3.07 x 1.70
Click here to view more about this property

