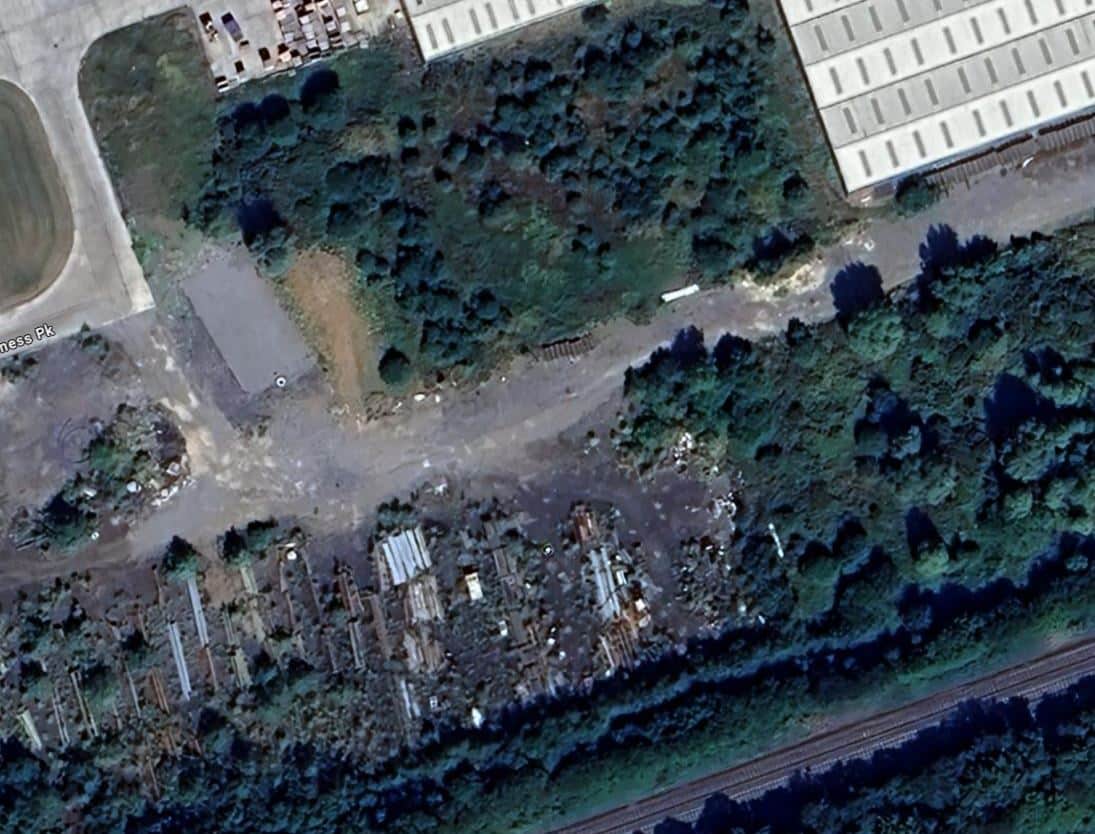
Planning permission has been granted for the erection of a large-scale storage/distribution hub, including two warehouse buildings, at Silverwood Business Park, Craigavon.
Approved plans also include associated offices, an external servicing and storage yard, car parking, bike stores, bin stores and all associated site and access works, on lands bound by the adjacent railway line to the south, and Beverage Plastics and NIE Network Plants workshop to the north.
The planning application was lodged by TSA Planning on behalf of Silverwood Business Park Ltd.
This is considered to be a major application, as the site exceeds one hectare in area and the gross floor area exceeds 5,000m2.
Armagh City, Banbridge & Craigavon (ABC) Borough Council Planning officers explained that the aim of the storage/distribution hub would be to assist Northern Ireland Electricity (NIE).
“NIE already have significant operational facilities within the business park, and to facilitate growth on this existing site, the proposal will help provide for the long-term operation of the company at Silverwood, whilst also ensuring the company can operate at full capacity,” their report states.
“It is noted that the proposal would represent an investment of £4 million into the area and shall provide 250 jobs during construction, and 10 permanent jobs once operational.
“The proposed facilities, comprising approximately 5,129m2 floorspace across two attached warehouses and office block, and a 1.4 ha storage yard, are anticipated to stimulate long-term investment, contributing to the local economy and supporting growth in the Craigavon area, as part of the broader economic development of the district.
“The main body of the building consists of two equal-sized warehouses wholly given over to storage.
“The siting and layout of the development will ensure the building, parking and manoeuvring areas and all other associated site working are designed to a high standard and meet the need of the specified development.
“The location of the site is within an industrial estate where urban development of substantial and visible commercial/industrial buildings is typical on the streetscape.
“The proposed building would not be unduly prominent or visually intrusive.
“The Car-Parking Analysis notes there to be up to 20 HGV movements a day to the site, but these HGV movements would predominantly only be for collections or deliveries, and the loading and unloading times have been optimised so only short visits are envisaged.
“Officers are content that having regard to the volume of traffic and the proposed use of the existing access, the proposal will not prejudice road safety or significantly inconvenience the flow of traffic.
“The earth removal, foundations and building works required to implement the development hereby approved shall only be carried out between the hours of 07.30 hours to 17.30 hours Monday – Friday, 07.30 to 13.00 hours on Saturdays, and not at any time on Sundays, bank holidays or public holidays.
“All loading and unloading shall take place within the curtilage of the site only, to safeguard the living conditions of residents in nearby properties.”



