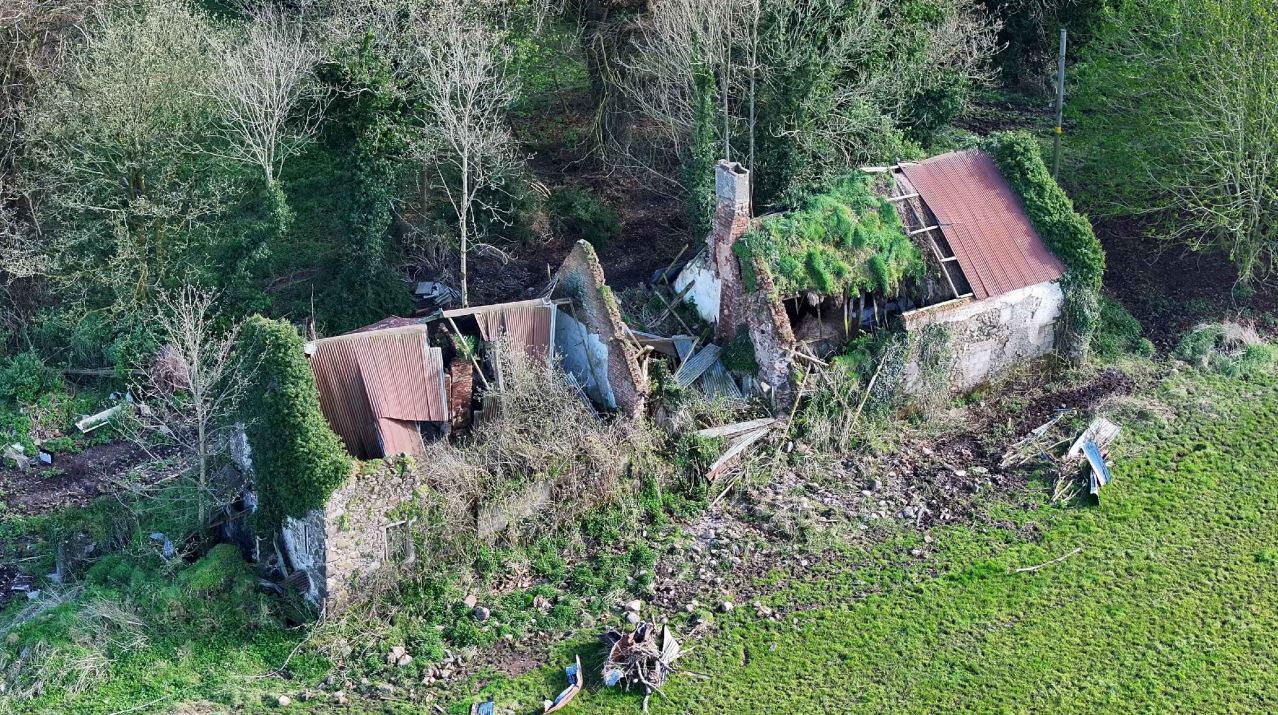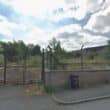
Planning permission has been granted for urgent works designed to stabilise the wall structure of Holden’s House, a listed building at 12 Valley Lane, Waringstown, which once housed a flax mill and a number of terraced dwellings.
Stabilising the house in itself – there are no plans to date for a full restoration of the property – will be a major undertaking, such is the state of disrepair of the 17th-century stone building, ABC Council was told.
The planning application was lodged by Manor Architects, Moneymore, on behalf of Michael Harnett, Waring House, Banbridge Road, Waringstown.
ABC Planning officers note in their report: “The site consists of an existing building, known as Holden’s House, currently in a state of disrepair. It is stated the building previously housed a number of terraced units and a flax mill.
“There is significant damage to the existing walls, the roof of the building has collapsed in places, and there is significant vegetation on some of the external walls.
“Existing site boundaries are undefined and a mature wooded area is located to the east of the building.
“The application proposes works to stabilise the building and repairs which will prevent the loss of historic fabric, including repairs to existing stone walls.
“At this stage the intention is to clear the building of vegetation, to clean the wall surface, to repair and repoint any small areas of local loose stone with lime mortar.
“There is no intention to rebuild any section of wall at this stage, but simply to preserve the building in its current from and reduce the potential for any further deterioration.
“A structural engineer has been appointed to advise on the individual treatment, support and preservation of each element of structure – such as the walls, chimney stack, gable walls, roof structure plus window & door openings.
“The main elements of the proposal are: removal of all vegetation growing around in and around the building and on it; removal of trees close to the structure; removal of part of the original tin roof; propping of the entire structure, including the original thatched roofing; propping of the original door and window openings; stabilising of loose stonework; and the provision of a canopy.
“The purpose of the proposed works is to preserve the building in its current form and reduce the potential for any further deterioration.
“Officers are of the view this is necessary work to protect the features of special interest which remain, and preserve the essential character of the building.
“Officers have taken into consideration the comments of Historic Environment Division and recommend that listed building consent be granted.”






