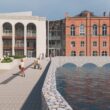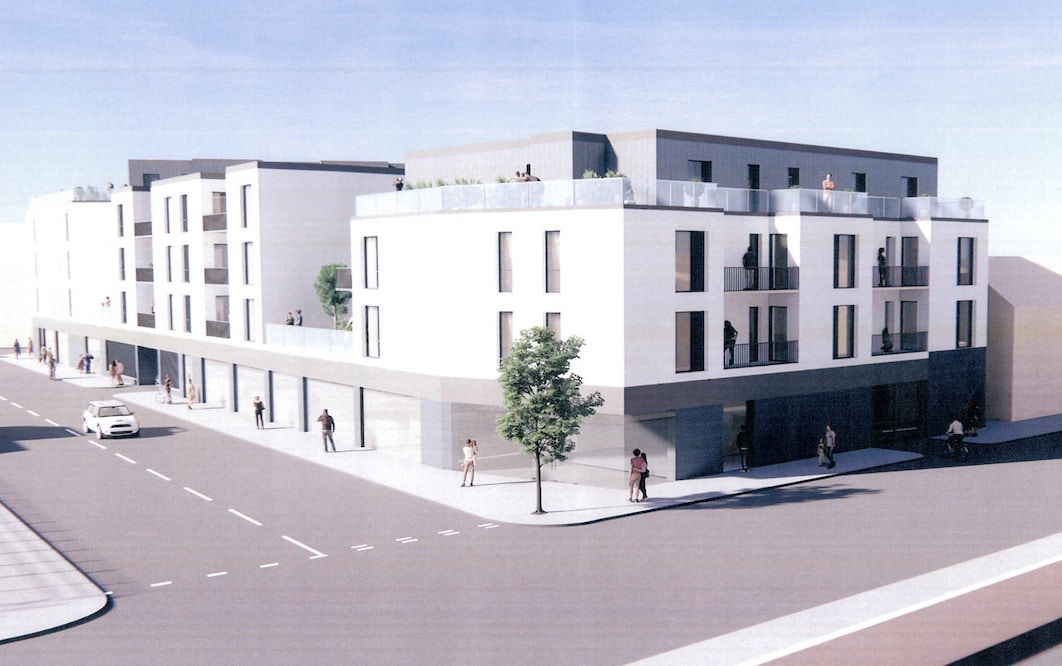
A new £5 million shops and apartments development in the heart of Newry could create in the region of 85 jobs.
The majority of these would be in the construction phases of the scheme, which has been earmarked for a derelict site on lands “east of 41 Monaghan Street and opposite 1-23 Railway Avenue”.
Further details of the plans – proposed by Cregagh Developments Ltd – have been revealed with the submission of a ‘reserved matters’ application.
It has been lodged with Newry, Mourne and Down District Council and puts more meat on the bones of an earlier outline planning application which was granted approval during lockdown in June.
A total of 43 apartments are planned in three distinct blocks.
And there are two ground floor retail units – one measuring 463 sq metres and the other 191 sq metres.
The apartments will be made up of five one-bedroom units, with the remaining 38 being two-bedroom properties.
There will be a total of 43 car parking spaces, deemed “more than sufficient” to service the site, incorporated as part of the plans, while there is also “numerous on-street metered car parking spaces in the surrounding vicinity”.
There will be three separate access points to the residential blocks located on Railway Avenue and Monaghan Street.
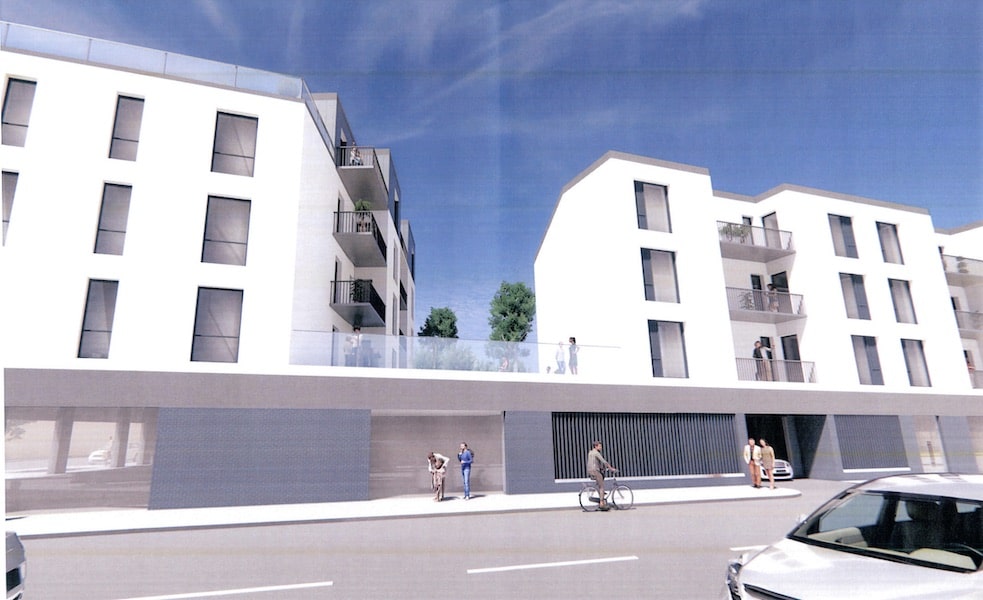
There are also balconies, as well as communal rooftop terraces and gardens.
The first apartment block is at the corner of Monaghan Street and Railway Avenue. It contains a retail unit at ground floor with four more storeys of apartments above, the fifth floor being ‘stepped back’ to provide a terrace.
Blocks two and three include retail at ground floor with three storeys of apartments above these. The fourth floor on one of these two will also be stepped back to provide a terrace.
The apartments throughout the development are described as being “generous” in size and range from 63 sq metres to 89 sq metres.
According to the submission to planners: “The blocks have been designed in order to improve the outlook from each apartment and improve solar gain into the residents’ communal garden.
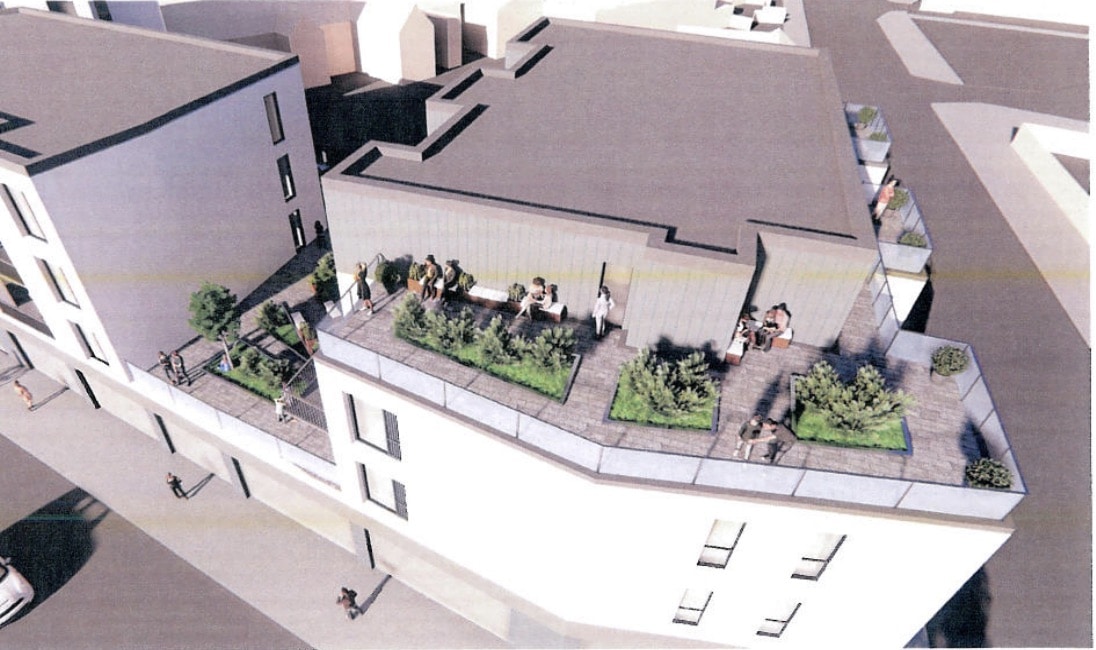
“Two terrace areas are located at level one, which are approximately 190 sq ms. A third terrace is located on the roof of ‘block one’ which is approximately 93 sq ms. And the fourth landscaped terrace is located on the roof of ‘block three’ which is approximately 68 sq metres.
“This provides a total of 351 sq metres in communal areas.
“Each apartment has also been provided with a private balcony. The typical area of this private amenity space is seven square metres.
“Many of the apartments will also benefit from having a dual aspect, with views over the city. Care has been taken during the design process to provide a positive outlook and natural light for all apartments.
“The proposed layout also avoids any overlooking into existing residential amenity areas. The blocks have been adequately set back from any boundary in order to avoid this.”
A supporting statement points to the Newry City Centre Masterplan’s assertion which identified that ‘development opportunity sites’ should be the “subject of mixed-use development, following best practice urban design principles”.

It adds: “These sites present the opportunity to introduce good quality retail space on ground floors, with office and/or residential accommodation on upper storeys.
“The redevelopment of this site is identified as high priority for the regeneration of Newry City Centre.”
The statement says “vacancy and dereliction” are ongoing issues within the centre of Newry.
And it continues: “High streets are suffering and the injection of 100+ residents into the area would have a massive positive impact on footfall and boost to local retailers.
“The development proposed has the potential to contribute to the social housing need in the area.”
With the approval of the outline planning application, the developer had committed to engaging with housing associations to establish the demand for apartments.
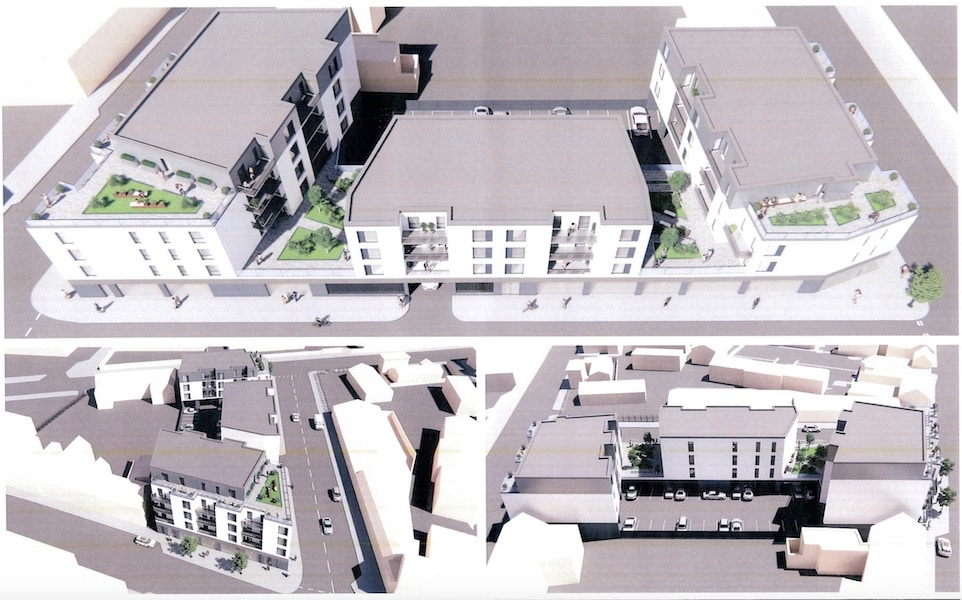
It adds: “The proposed development represents a £5 million investment in Newry City Centre.
“This will be a welcome boost to the construction industry and will act as a further catalyst for further investment.
“We estimate that 67 jobs will be created during the construction phase (per annum) and a further 18 during the operation of the retail units.”
The reserved matters application – now with council – will be advertised next week.






