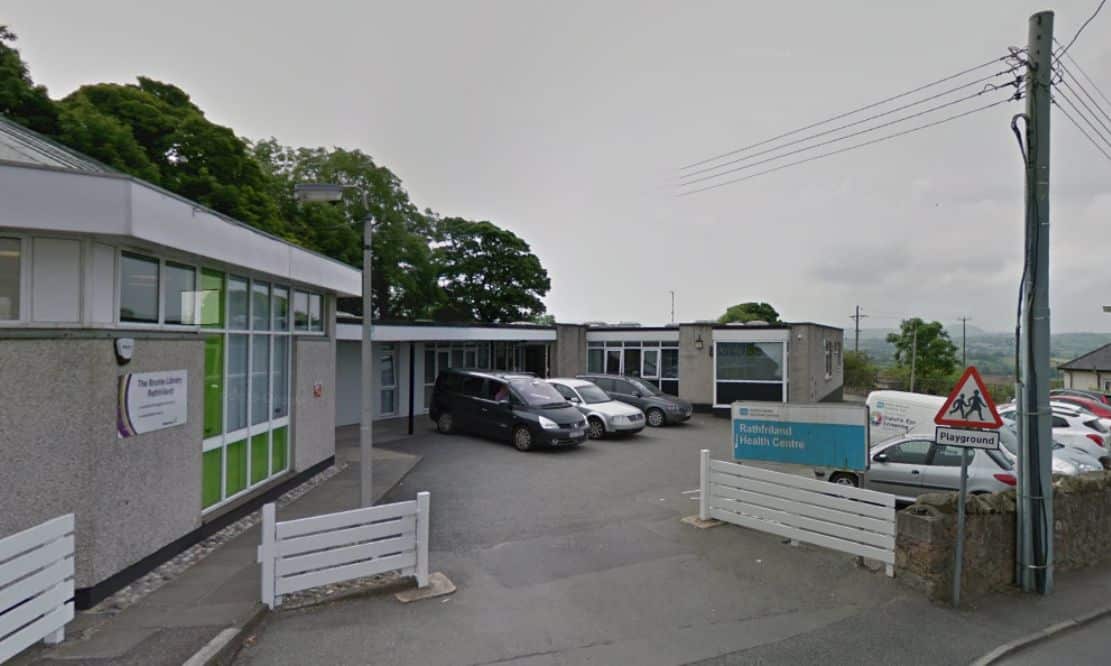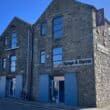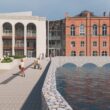
Permission is being sought to extend and reconfigure Rathfriland Health Centre to provide the facility – operating from premises “significantly below the space range recommended for a practice of its size” – with a new health care hub based on the needs of the current population.
The planning application – submitted to Armagh City, Banbridge and Craigavon Borough Council by the Southern Health and Social Care Trust – proposes ground floor and first floor extensions to the existing health centre on John Street, Rathfriland.
If approved the plans could also see alterations to the internal configuration to provide the required space.
An accompanying Design and Access Statement – prepared for the application by Knox Clayton Architects – explains the rationale for the application, with a focus on the GP Practices within the premises currently operating “from space which is significantly below the space range recommended for a practice of its size”, and adds that the space – as is – “cannot facilitate the full roll out” of the Multi-Disciplinary Team (MDT) initiative and accommodation required to support General Medical Services.
The statement adds: “The Practices currently operate in a system where space is shared to accommodate working patterns of clinical and administrative staff.
“Staff are often required to work from home for non-patient facing work as there is not enough space in the Health Centre.”
Providing explanation as to why extension of the current building is necessary, it continues: “A review of the current accommodation by the Trust and Primary Care Infrastructure Development Team has confirmed that there is no other existing space within the building that could be utilised or refurbished to create the necessary capacity for the MDT and Health Visiting team.”
There are three GP practices currently operating from the Health Centre and it also provides accommodation for several Trust Primary Care staff services, along with General Medical Services (GMS) for the three GP Practices, covering all the wider Rathfriland population.
To date there has been several capital improvements to the Health Centre – some of which saw the relocation of support teams to other locations. The ambition for the latest development is to accommodate GP Services supported by multidisciplinary teams, such as pharmacists, nurses and social care.
In 2018 – when the GP services faced additional pressures due to the closure of a local practice external to the Health Centre – those operating from Rathfriland Health Centre were required to accept additional patients.
At this time, the Trust services provided from the Health Centre were reviewed and as a result dental services were relocated off site to provide two additional consulting rooms for the GP practices.
In 2022, refurbishment work was undertaken to provide a physio room and interview room for MDT staff.
To enable this refurbishment, the health visiting (HV) service offices were also moved off site to a neighbouring community facility which was leased by Southern Trust.
The four-person MDT admin office was also provided from the leased facility.
This lease has now come to an end and the staff have been temporarily accommodated on another site, but a permanent base in the Rathfriland Health Centre is required and it has been assessed that scheduling alone will not be sufficient to accommodate them in the existing health centre building.
Hence, the purpose of the current proposed works is to provide additional accommodation for the GP Practices and to provide the necessary supporting infrastructure to support the full implementation of the range of MDT services required.
The additional accommodation needs include an MDT Interview Room, six-person office for currently relocated Health Visiting staff, one-person office for Health Visitor Manager and safeguarding nurse, four-person MDT admin office for currently relocated staff and five-person office for MDT service leads.
It also includes additional consulting room, one accessible consulting room, a clinical space for two practice-based pharmacists, improved staffroom facilities and associated M&E service provision.
Under plans, the new limited first floor extension block will have a simple “box form” with flat roof and will be located to the back of the existing building, furthest away from the road on this already elevated site.
The location towards the back of the building is also preferable as it will generally accommodate “non-patient” facing staff or staff who will be off site but occasionally attend for back office or admin type work.
The existing interior – with low ceilings and narrow corridors – currently leads into small spaces and the proposal works to increase the width of access in the centre of the building and provides a dedicated consulting room for wheelchair user patients.
Any future potential staff using wheelchairs are also accommodated at first floor level with vertical access, toilets and provision within the staffroom and admin.
To ensure the continued operation of the centre’s services, the works will be phased.
No work is proposed to the parts of the building used by the library.
The application is due to be advertised shortly.




