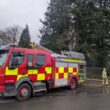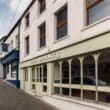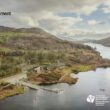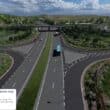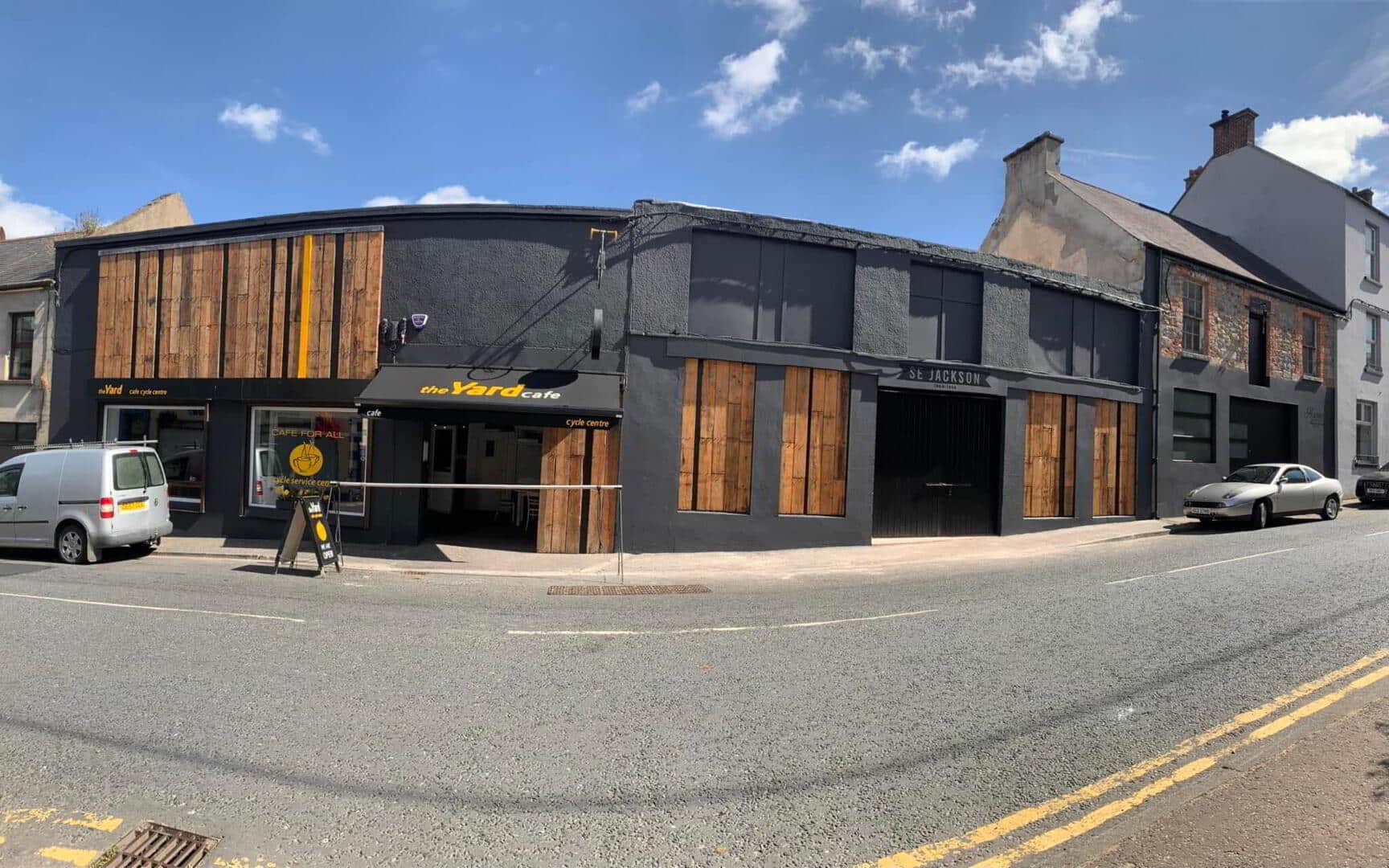
An exciting community project will soon become reality, with planning permission having been granted for a brand-new building to house a boxing club and community hub at 7-9 Dromore Street, Rathfriland, in lieu of vacant buildings to be demolished.
The planning application was lodged by Marcus Bingham Architectural Design Services, Rathfriland, on behalf of Rathfriland CC Amateur Boxing Club.
Plans are outlined as follows in the ABC planning officer’s report: “The proposal will include a training area and gym, boxing ring and community hub at ground-floor level, and a training area, gym and boxing ring at first-floor level.
“The proposed buildings will be of two-storey design and will step down the hill, with the building at number seven 0.4m higher than number 9.
“Finishes of the buildings will be natural slate roof, walls render finish with separate colours to each half of the front elevation.
“The buildings are designed so that ground and first-floor levels are set at the same level, in order to accommodate the proposed use. An alley will be provided to the rear of the building.”
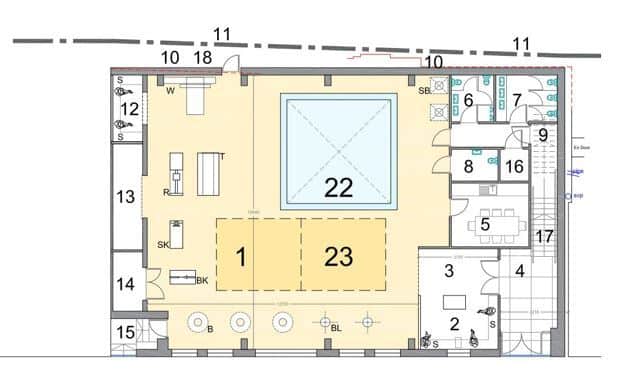
Facilities on the ground floor of the boxing club will be similar to first-floor provision, however there will also be a small community hub (No 2). Credit: ABC planning portal
The report goes on to state that revised ground-floor and first-floor drawings, unveiled by the architect last December, will minimise any noise issues: “The proposed boxing club is now structurally isolated from the neighbouring residences.
“Given the layout proposed, construction type and structural isolation, [officers] are content that structure-borne noise transmission should not give rise to adverse disturbance to neighbours during normal use.
“The applicant proposes to install a ventilation system to ensure that openings can be kept closed during hours of operation. No objections have been received.
“The site lies within an Area of Townscape Character (ATC).
“The buildings to be demolished are not considered to make a positive contribution to the character of the ATC. The pitched roof is missing of both buildings. The front elevation of both have large openings, with areas of wooden panelling.
“The proposed redevelopment scheme represents an improvement in design and appearance compared to the existing buildings.
“Officers are satisfied the proposed development will improve the appearance of the townscape and the surrounding area.
“The proposal will rely on existing public car parking at Castle Street and Church Square or on-street parking.
“The applicants have advised that the club will operate 7pm-8.30 pm Mondays, Wednesdays and Fridays, 7-8 pm on Tuesdays and Thursdays, and 11am -12pm on Sundays.
“There will be three coaches, and a maximum of 20 boxers in attendance at a given time.”
Detailed layout plans give a measure of the facilities which the applicant is hoping to provide, including a training area/gym, a small community hub, a foyer, a lobby, a kitchen/meeting room, toilets, including disabled toilets, changing rooms, a warm-up area, with a boxing ring to be centrally-located on both the ground floor and first floor.
Many of the envisaged facilities will be provided on both floors.
