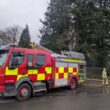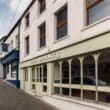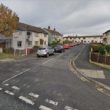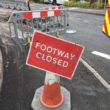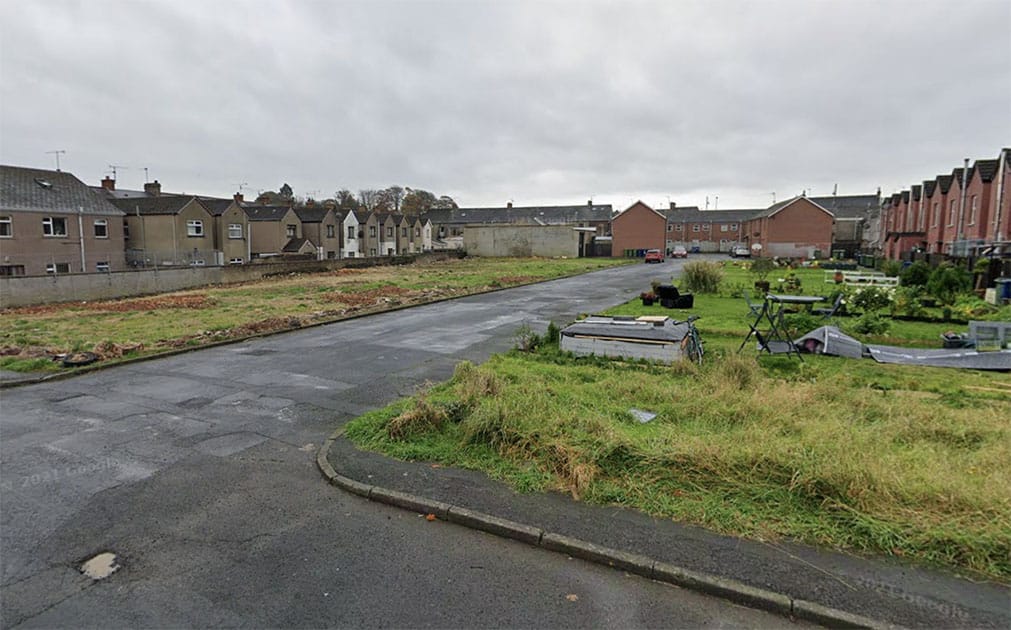
A brownfield site in Portadown could soon be transformed with new homes after outline planning permission was granted for up to 15 houses at Florence Court.
While the principle of residential development has been approved at the site by ABC Planning officers, the application is only at the outline planning stage, meaning that approval will need to be obtained once precise plans have been submitted.
The outline planning application was lodged by Bell Design Services, Crosskeys Road, Armagh, on behalf of James Waugh, Dungannon Road, Portadown.
A concept statement, submitted by the agent in September 2021, states by way of context: “The total area of the proposal is 425m2. Approval was granted for 15 dwellings, to allow adequate amenity space to each dwelling.
“The site was previously occupied by 37 terraced townhouses, all of which were demolished some years ago. The immediate area surrounding the site is in need of rejuvenation, and a proposal of this nature will serve to encourage redevelopment of adjacent areas.
“The site is still serviced by a Bitmac access road, and it is proposed to upgrade and re-use this existing road. Footways will be reinstated along both sides of the access road.
“It is proposed to erect approximately 15 traditional two-storey dwellings, comprising both townhouses and semi-detached, the design of which will complement the existing residential properties in the immediate area.
“The front elevation treatment of the proposed dwellings will be of a vernacular design. The proposed finishes generally will be as follows. Roof, black tiles; walls, dry dash/facing brick; windows, white PVC; chimneys, facing brick.”
ABC Planning officers explained in their report the site was deemed to be an acceptable choice of location for a residential development: “A concept plan has been submitted which shows the development having nine town houses and six semi-detached dwellings.
“This is an outline application and will only establish the principle of residential development on the site. Further details would be required as to how much development could be accommodated on the site, without having any unacceptable impact on the site and the surrounding properties.
“However, it is accepted that some degree of residential development can be erected on site. The site is currently in use as rough vacant lands, and on this basis the site is not considered as an area of open space [of public value].
“The proposal to develop the site for residential purposes is considered acceptable in principle, subject to a number of considerations being satisfied.
“The indicative concept layout shows the orientation of the site, an indicative location and spacing of buildings and proposed landscaping, which broadly illustrates that a layout could be achieved that avoids creating unreasonable obstructions to daylight and sunlight for existing and proposed buildings and spaces.
“While officers are not fully content with the concept as submitted, due regard is had to the fact that this site was passed twice previously with a similar concept.
“In addition, the proposal was altered to read to provide up to 15 residential units, which will safeguard the council at reserved matters stage, as 15 is not granted.”
