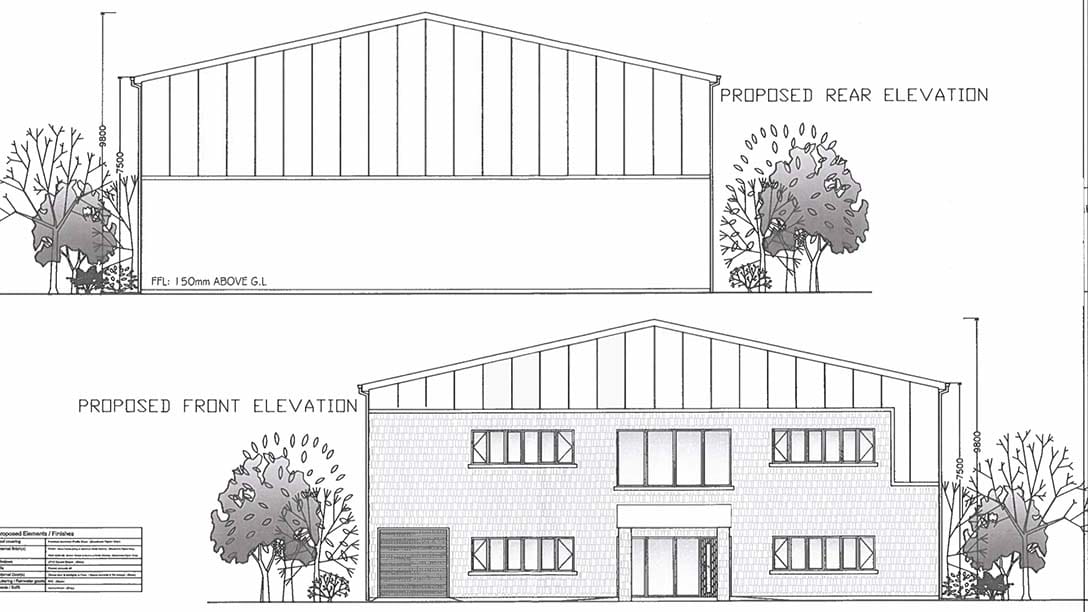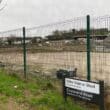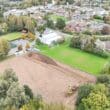
A County Armagh printing and packaging company has been given the go-ahead to build a new factory at Richhill.
Atlas for Industry intends to demolish its existing premises, on a private lane just off the main Portadown Road.
And the new factory, which would be almost twice the size, will also see an increase in staff numbers too.
According to a planning application submitted to Armagh City, Banbridge and Craigavon Borough Council, the number of workers on site daily will increase by five, from 13 to 18.
The submission was made in September last year and has now been given the seal of approval by council.
The earmarked site is at 178 Portadown Road, Richhill.
The company – founded by David Nethercote in 1998 – intends to demolish its existing operational factory and build new factory premises, largely on the same site.
The new facilities would also include staff and visitor parking, as well as an improved turning facility for delivery and service vehicles.
The new factory would see a much larger floorspace, increasing from around 6,130 sq ft at present to almost 11,000 sq ft.
And planners have ruled in favour of the development, which will represent a significant investment in the local area.
Atlas for Industry – which will next year mark 25 years in business – print and supply all manner of customised labels for all sectors, as well as offering packaging solutions for various needs and uses. The company also provides protective material and items for safer transport of products.
According to the professional planners report, the area to the south west of the proposed factory will accommodate eight car and two lorry parking spaces, with an additional 23 car parking spaces to the south east and along the eastern boundary.
Due to the building being set back about 400 metres from the main Portadown Road and the replacement to go up on the site of the existing, when demolished, planners believe it “will not harm the rural character of appearance of the local area”.
And they add: “The applicant advises the existing ageing structure currently serving the established business is no longer suitable. This is mainly due to factors such as lack of internal space which creates a poor and insufficient layout, inadequate storage provision and deterioration of the existing building structure.
“Internally the proposed factory has been designed with improved office, manufacturing and printing facilities, as well as improved storage space.
“Staff welfare facilities have been upgraded with toilets designed to full wheelchair standards.
“The new layout and arrangements provide enhanced and safer working conditions, with the main aim to help improve the overall service of the business.
“As such, officers are content that the applicant has demonstrated that the reuse or extension of existing buildings on site cannot be used.
“In terms of the new building proposed and considering the details of this building, officers are content that the proposed building is in proportion to the existing buildings and will integrate as part of the overall development.”
Officials, in forming an opinion to approve, also found that there is no architectural significance relating to the current factory which would prevent its demolition, paving the way for this fresh investment at the thriving Co Armagh village.






