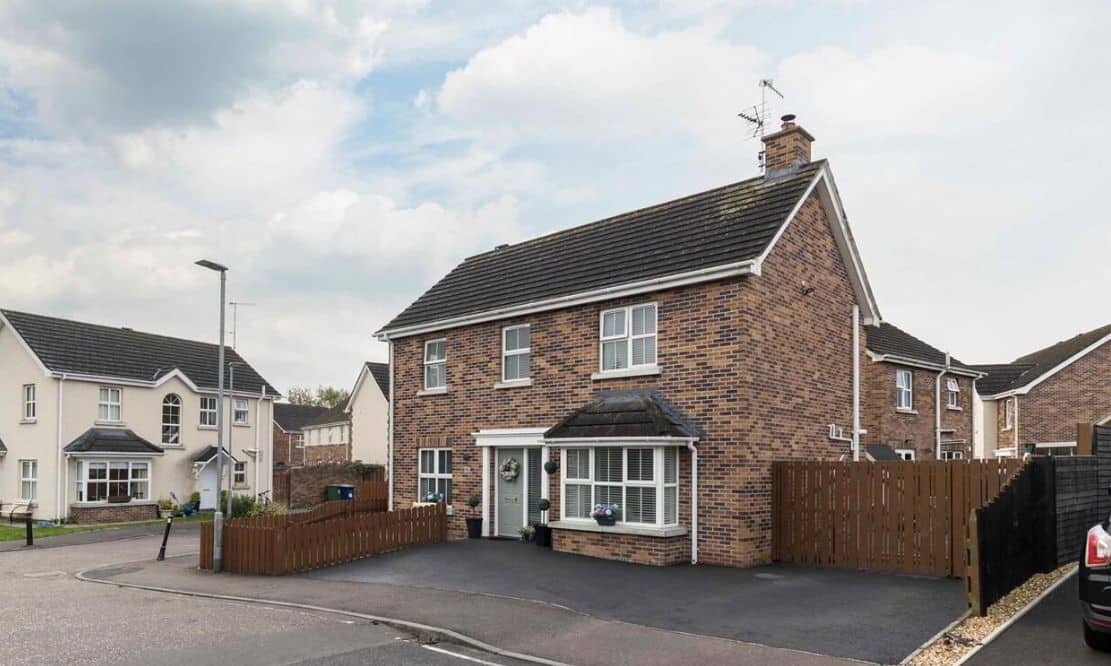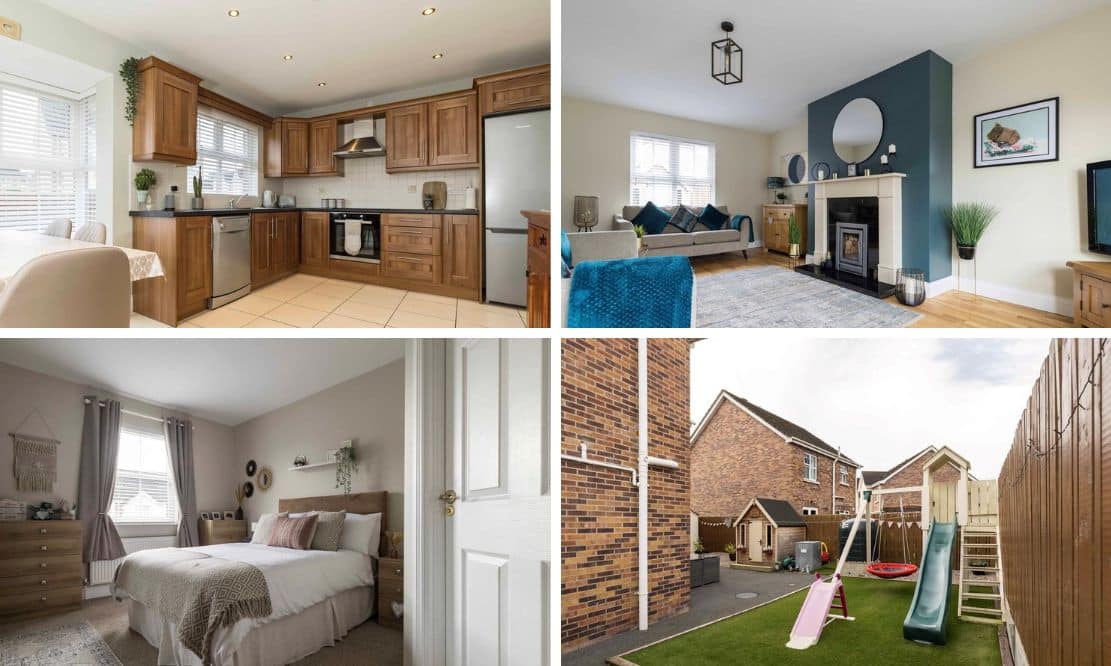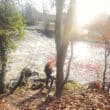
ADDRESS |
46 Beech Meadows, Waringstown |
|---|---|
STYLE |
Detached House |
STATUS |
For sale |
PRICE |
Offers around £225,000 |
BEDROOMS |
4 |
BATHROOMS |
3 |
RECEPTIONS |
2 |
EPC |

Click here to view full gallery
We are delighted to bring 46 Beech Meadows to the market for sale, offering the epitome of luxurious living within a highly regarded development in the heart of Waringstown Village. This immaculately kept family home offers excellent versatility with four double bedrooms (master en suite). The family bathroom is the last word, and comprises of a modern four piece suite to include free standing bath. Relax with your family in one of the two generous reception rooms, living room with it’s attractive feature fireplace.
The proportions of the entire home are excellent, with a spacious open plan kitchen dining offering plenty of room for family dining. The home is completed with modern downstairs WC and utility room. You will not with the wrap around gardens which have been thoughtfully designed to offer the very best for your family to enjoy. A tarmac driveway to the front provides excellent off street parking. This home is within walking distance of Waringstown Village with it’s wealth of schools, shops, and excellent public transport links to Banbridge and Lurgan. Early viewing is highly recommended.
Features:
- Immaculate presentation throughout
- Dual aspect living room with bay window and feature fireplace
- Open plan kitchen and dining with integrated oven and hob
- Comfortable snug with feature fireplace
- Utility and downstairs WC
- Four double bedrooms
- Luxurious bathroom suite with free standing bath
- Wrap around gardens with double gated access to front
- Tarmac driveway to front providing ample parking
- Walking distance to schools, shops, bus stops and amenities
Entrance Hall:
Upvc entrance door with glazed panel to side. Wood effect laminate flooring. Single panel radiator. Storage closet under stairs. Telephone point and power points.
Living Room: 3.85m x 5.67m (12′ 8″ x 18′ 7″) (Excluding bay window)
Bright and spacious dual aspect reception room. Feature fireplace with cassette stove, stone surround, granite hearth and back panel. TV and telephone points. Double panel radiator. Wood effect laminate flooring.
Snug: 3.19m x 4.03m (10′ 6″ x 13′ 3″)
Front aspect reception room. TV point. Double panel radiator. Wood effect laminate flooring.
Kitchen Dining: 5.11m x 3.18m (16′ 9″ x 10′ 5″) (Excluding bay window)
Range of high and low level kitchen cabinets. Electric oven, four ring induction hob with stainless steel extractor canopy above. Space for fridge freezer and dishwasher. Stainless steel sink and drainage. Tiled flooring and splashback. Double panel radiator.
Ground Floor WC: 1.79m x 1.43m (5′ 10″ x 4′ 8″)
Ground floor WC. Wash hand basin with vanity unit below. Tiled flooring and splashback. Single panel radiator. Extractor fan. Window giving natural light.
Utility Room: 1.79m x 2.32m (5′ 10″ x 7′ 7″)
Low level units with space for washing machine and tumble dryer. Stainless steel sink and drainage unit. Tiled flooring and splashback. Extractor fan. Single panel radiator. Door with glazed panel giving access to rear garden.
First Floor Landing:
Access to hot press. Access to partially floored and carpeted attic via loft ladder. Single panel radiator. Power point. Window providing natural light.
Master Bedroom: 5.10m x 3.50m (16′ 9″ x 11′ 6″) Max
Side aspect double bedroom. Single panel radiator.
Ensuite: 1.90m x 1.96m (6′ 3″ x 6′ 5″)
Tiled shower quadrant with electric shower. Dual flush WC and wash hand basin. Tiled flooring and splashback. Single panel radiator. Extractor fan. Recessed lighting.
Bedroom Three: 3.08m x 2.87m (10′ 1″ x 9′ 5″)
Side aspect double room. Single panel radiator.
Bedroom Four: 3.08m x 2.67m (10′ 1″ x 8′ 9″)
Dual aspect bedroom. Single panel radiator
Bedroom Two: 3.86m x 3.39m (12′ 8″ x 11′ 1″) Max
Front aspect double bedroom. Single panel radiator.
Family Bathroom: 2.83m x 2.15m (9′ 3″ x 7′ 1″)
Superb family bathroom comprising of freestanding bath with centre taps, large tiled walk in shower with dual showerheads including rainfall showerhead, dual flush WC and wash hand basin with floating vanity unit below. Tiled flooring and splashback. Half UPVC panelling to wall behind bath. Heated towel rail. Recessed lighting. Extractor fan.
Outside:
Front:
Front garden, laid in lawn. Tarmac off street parking.
Rear:
Fully enclosed rear garden with double gated access to driveway / tarmac parking at front. Artificial grass area. Tarmac area suitable for outside entertaining. Space for shed. Outside power point and light. Oil tank and burner. Separate enclosed area to side of property laid in lawn with gated access to front and rear. Outside tap.
View more about this property click here
To view other properties click here
Joyce Clarke
2 West Street,
Portadown, BT62 3PD
028 3833 1111



