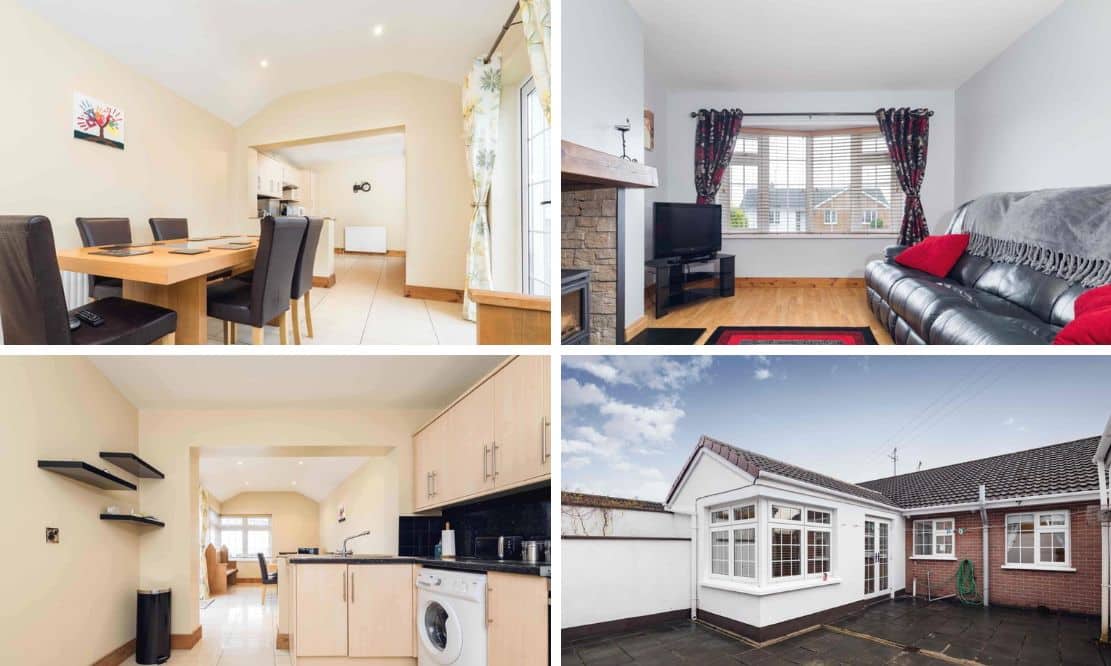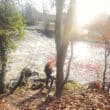
ADDRESS |
53 Cambrai Heights, Waringstown |
|---|---|
STYLE |
Semi-detached Bungalow |
STATUS |
For sale |
PRICE |
Offers over £155,000 |
BEDROOMS |
3 |
BATHROOMS |
1 |
RECEPTIONS |
1 |
EPC |
EPC 1 OF 53 CAMBRAI HEIGHTS, WARINGSTOWN |

Click here to view full gallery
This mature development enjoys an enviable location in Waringstown, close to all local shops, yet only a few minutes drive from the vibrant towns of Banbridge, with its speciality shops, bars, restaurants and The Boulevard shopping complex and Lurgan, with its wealth of amenities.
This extended three bedroom family home benefits from large detached garage, enclosed rear patio garden and additional side garden. With sunroom extension, large garage, oil-fired central heating, PVC double glazing, and spacious lounge with recently fitted wood burning stove, simply needs any family to move straight in. Early viewing is recommended.
Features:
- Three bedroom semi detached property in excellent condition
- uPVC trim, double glazed windows and doors
- Lounge with recently fitted wood burning stove with stone clad chamber
- Modern fitted kitchen leading to sunroom with tiled flooring throughout
- Modern bathroom suite with bath and shower over
- Neutral décor throughout
- Spacious side garden area, fully enclosed rear patio garden with access from sunroom
- Oil fired central heating
- Private parking to side via tarmac drive and detached garage
- CCTV security cameras
Entrance Hall:
Partially glazed PVC front door with sidelight, tiled flooring, cloaks cupboard.
Lounge:
Wood burning stove, stone clad chamber and floating oak mantle. Laminate flooring. Bow window. Tv point, Double
panel radiator.
Kitchen Dining/Sunroom: 9′ 6″ x 27′ 5″ max (2.90m x 8.36m)
High and low level fitted kitchen units with divide. Laminate work top and splash back. Tiled flooring throughout. Space for fridge freezer. Zanussi washing machine, free standing oven and grill. Extractor canopy. Patio door to private patio garden. Vaulted ceiling with spot lighting. Single and double panel radiator.
Bathroom: 6′ 4″ x 7′ 9″ (1.93m x 2.36m)
White suite comprising panel bath with electric shower over plus shower screen. Close coupled w.c and vanity wash hand basin. Fully tiled walls and flooring. Heating towel radiator. Hotpress.
Bedroom Three: 8′ 6″ x 10′ 0″ (2.59m x 3.05m)
Front aspect. Single panel radiator.
Bedroom Two: 8′ 7″ x 11′ 1″ (2.62m x 3.38m)
Rear aspect. Single panel radiator
Bedroom One: 10′ 2″ x 10′ 7″ (3.10m x 3.23m)
10′ 7″ x 10′ 2″ excluding wardrobe. Side aspect. Single panel radiator. Laminate flooring.
Rear:
Enclosed rear patio garden. Enclosed area for oil tank. Gate to drive. Tap and lights. Fully enclosed side garden.
Garage: 18′ 8″ x 19′ 11″ (5.69m x 6.07m)
Side door. Roller door. Light and power. Oil fired boiler.
View more about this property click here
To view other properties click here
Joyce Clarke
2 West Street,
Portadown, BT62 3PD
028 3833 1111



