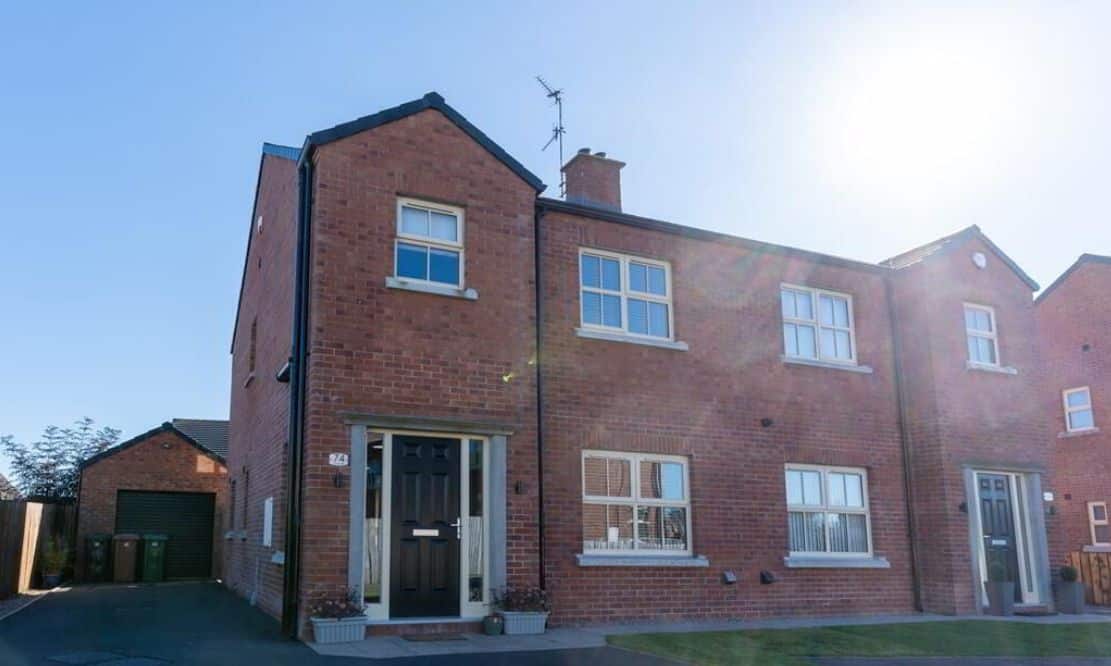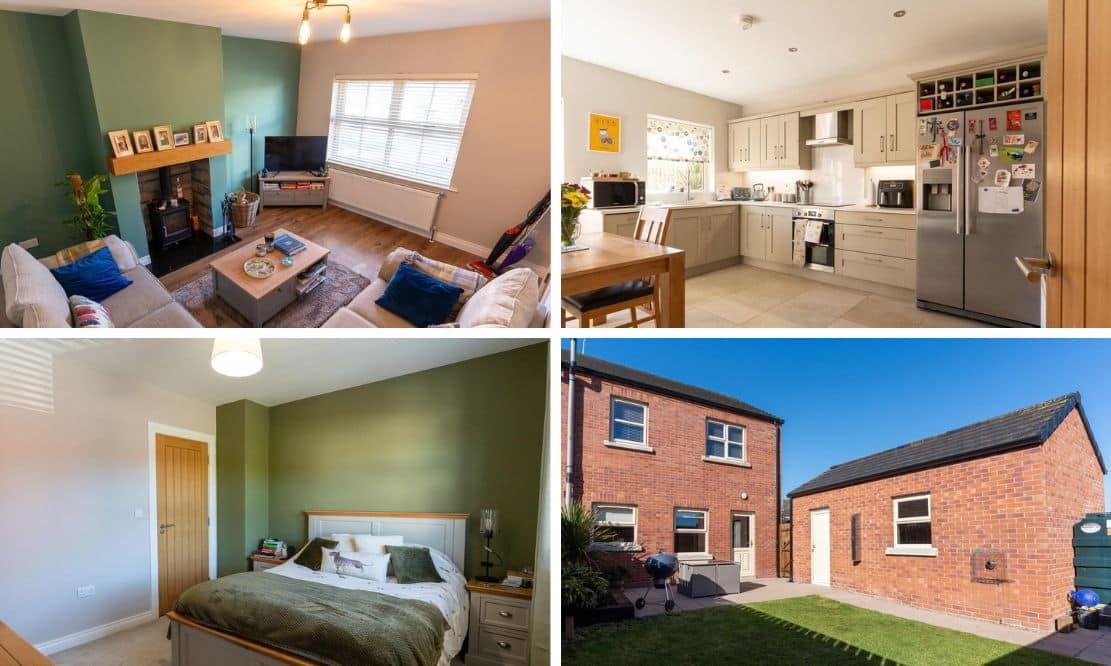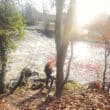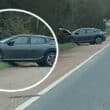
Address |
74 Monree Hill, Donaghcloney |
|---|---|
Style |
Semi-detached House |
Status |
For sale |
Price |
Offers around £199,950 |
Bedrooms |
3 |
Bathrooms |
3 |
Receptions |
1 |
EPC |
EPC 1 of 74 Monree Hill, Donaghcloney |

Click here to view full gallery
Features
- Beautifully presented three bedroom semi detached home in a highly sought after location
- Three well appointed bedrooms (master en suite)
- Stunning open plan kitchen with Quartz worktops
- Four piece bathroom suite to include free standing bath
- Utility room & downstairs WC
- Detached garage with electric roller door
- Alarm system
- South facing rear garden benefitting from sun throughout the day
- Driveway to the side providing ample parking
- Energy efficient home ‘B’ 82 Rating
Additional Information
We are delighted to present this superb three bedroom semi detached property to the market.
Number 74 Monree Hill is situated in a highly sought after development, just off the main street in Donaghcloney. This property is sure to appeal to professional couples and young families alike due to it’s highly convenient location, only a short distance away from the neighbouring towns of Lurgan, Waringstown and Banbridge and also the A1 motorway link for those that commute.
Internally, this property comprises of a bright living room with wood burning stove, spacious kitchen diner with an excellent range of high and low level kitchen cabinets with Quartz worktops and integrated appliances, ground floor WC and utility room.
On the first floor sits three well appointed bedrooms with the master boasting an en-suite. In addition there is a fabulous four piece bathroom suite comprising of freestanding bath with mixer bath tap and separate shower.
Furthermore, this property has a south facing garden benefiting from the sun throughout the day and has a paved patio with gated access to the driveway. In addition there is a detached garage with a remote controlled electric roller door.
Early viewing is highly recommended
Entrance Hall
Composite entrance door with glazed panel to either side. Tiled flooring. Single panel radiator. Storage closet under stairs. Additional window providing natural light.
Living Room: 3.55m x 4.29m (11′ 8″ x 14′ 1″)
Front aspect reception room. Feature fireplace with wood burning stove. Granite hearth. Stone lined chamber and wood mantle above. TV point. Double panel radiator. Wood effect laminate flooring.
Ground Floor WC
Dual flush WC and corner wash hand basin with tiled splashback and pedestal. Single panel radiator. Tiled flooring. Extractor fan. Window providing natural light.
Kitchen Diner: 4.05m x 4.06m (13′ 3″ x 13′ 4″)
Excellent range of high and low level kitchen cabinets with Quartz worktops, upstands and windowsill to kitchen area. Underfitted stainless steel sink with flexi spray mixer tap. Integrated appliances include double oven, four ring electric hob with glass extractor canopy above and dishwasher. Space for American fridge freezer. TV point for wall mounted TV. Double panel radiator. Recessed lighting. Tiled flooring.
Utility Room: 1.58m x 3.03m (5′ 2″ x 9′ 11″)
Range of low level units including larder style unit. Stainless steel sink and drainage unit. Space for washing machine and tumble dryer. Single panel radiator. Tiled flooring and splashback. Extractor fan. UPVC door with glazed panel giving access to the rear garden.
First Floor Landing
Access to hot press. Access to floored attic via loft ladder with lighting.
Bedroom One: 3.59m x 3.2m (11′ 9″ x 10′ 6″)
Front aspect double bedroom. Single panel radiator. TV point for wall mounted TV.
En Suite: 2.7m x 1.01m (8′ 10″ x 3′ 4″)
Tiled shower enclosure with mains fed shower and additional rainfall showerhead. Dual flush WC and wash hand basin with half pedestal and tiled splashback. Heated towel rail. Tile effect laminate flooring. Recessed lighting. Extractor fan.
Bedroom Two: 3.59m x 3.2m (11′ 9″ x 10′ 6″)
Rear aspect double bedroom. TV point for wall mounted TV. Single panel radiator.
Bedroom Three: 2.86m x 2.79m (9′ 5″ x 9′ 2″)
Rear aspect bedroom. TV point for wall mounted TV. Single panel radiator.
Family Bathroom: 2.05m x 2.56m (6′ 9″ x 8′ 5″)
Fabulous four piece bathroom suite comprising of freestanding bath with mixer bath tap and additional showerhead attachment. Dual flush WC and wash hand basin with half pedestal and tiled splash back and tiled shower quadrant with electric shower. Heated towel rail. Tile effect laminate flooring. Recessed lighting. Extractor fan.
Outside
Front
Front garden laid in lawn. Excellent off street parking via large tarmac driveway.
Rear
Fully enclosed rear garden with gated access to driveway. South facing garden benefiting from sun throughout the day. Paved patio area. Majority of garden laid in lawn
Detached Garage: 3m x 5.63m (9′ 10″ x 18′ 6″)
Remote controlled electric roller door. UPVC pedestrian door and window to side. Lighting and range of power points. Oil fired burner.
View more about this property click here
To view other properties click here
Joyce Clarke
2 West Street,
Portadown, BT62 3PD
028 3833 1111



