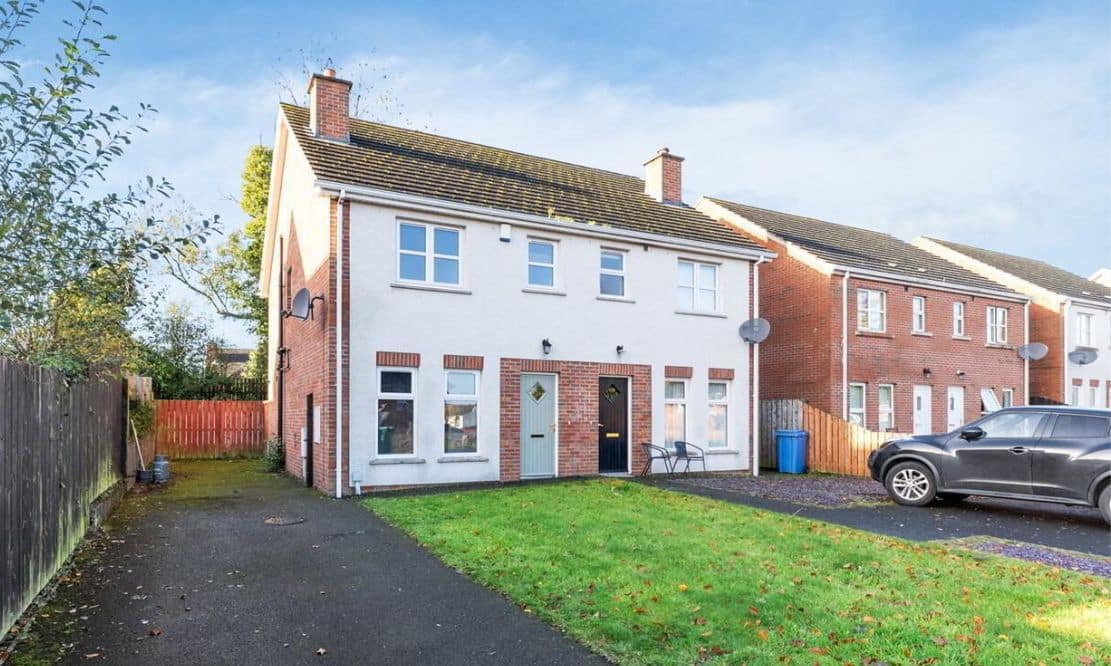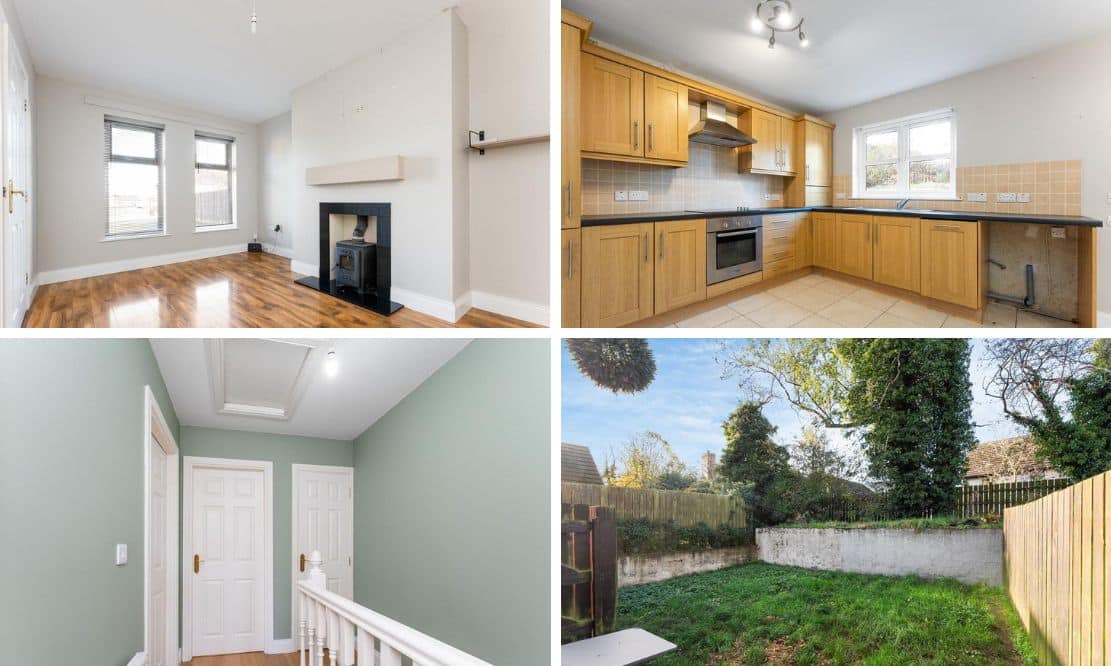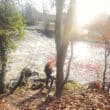
ADDRESS |
1 Ballybay View, Portadown |
|---|---|
STYLE |
Semi-detached House |
STATUS |
For sale |
PRICE |
Offers around £119,500 |
BEDROOMS |
3 |
BATHROOMS |
3 |
RECEPTIONS |
1 |
EPC |
EPC 1 OF 1 BALLYBAY VIEW, PORTADOWN |

Click here to view full gallery
1 Ballybay View is set upon a generous site within this popular development located just off the Loughgall Road, Portadown. It is superbly positioned within walking distance of a number of schools, shops and Portadown town centre. This attractive semi detached home offers a spacious living room with multi fuel stove, generous open plan kitchen dining to include a number of integrated appliances, downstairs WC, three well appointed bedrooms (master en-suite) and fully tiled family bathroom.
To the rear is a fully enclosed garden with raised bed, offering great privacy. There is a tarmac driveway to the side providing off street parking for several cars. This property is chain free and available for viewing immediately by appointment through the sales agent.
Features:
- Attractive three bedroom semi detached property situated in popular residential development
- Living room with multi fuel stove and beam mantle
- Open plan kitchen dining with range of integrated appliances
- Three well proportioned bedrooms (master en-suite)
- Downstairs WC
- Fully enclosed rear garden laid in lawn
- uPVC windows
- Gas fired central heating
- Chain free
Entrance Hall:
Entrance door with feature glazed panel, leading to hallway. Tiled floor. Alarm panel.
Living Room: 3.45m x 4.35m (11′ 4″ x 14′ 3″)
Multi fuel stove set upon tiled heath with ceramic beam mantle. Laminate flooring. Double panel radiator. TV point
Kitchen Dining: 4.40m x 4.40m (14′ 5″ x 14′ 5″)
Range of high and low level shaker units. Normende oven and Beko ceramic four ring hob. Stainless steel extractor over. One and a half bowl stainless steel sink and drainer with mixer tap. Normande dishwasher and fridge freezer. Space for washing machine. Tiled floor and splashback. Double panel radiator. Door to rear garden.
Ground Floor WC: 1.11m x 1.53m (3′ 8″ x 5′ 0″)
Dual flush WC. Pedestal style sink. Tiled floor and splashback. Single panel radiator. Extractor.
Landing:
Access to roofspace. Single panel radiator. Hot press
Master Bedroom: 3.08m x 3.60m (10′ 1″ x 11′ 10″) (MAX)
Rear aspect double bedroom. Double panel radiator. TV point
Ensuite: 0.91m x 2.27m (3′ 0″ x 7′ 5″)
Fully tiled suite comprising of walk in shower. Dual flush WC. Pedestal style sink. Single panel radiator.
Bedroom Two: 2.48m x 3.70m (8′ 2″ x 12′ 2″)
Front aspect double bedroom. Single panel radiator.
Bedroom Three: 1.90m x 2.62m (6′ 3″ x 8′ 7″) (MAX)
Front aspect bedroom. Built in storage closet. Single panel radiator.
Bathroom: 1.9m x 2.44m (6′ 3″ x 8′ 0″)
Fully tiled bathroom with three piece suite comprising of bath, pedestal style sink and WC.
Outside:
Fully enclosed rear garden laid in lawn. Outside tap.
Front Garden:
Extensive driveway laid in tarmac to side. Garden laid in lawn.
View more about this property click here
To view other properties click here
Joyce Clarke
2 West Street,
Portadown, BT62 3PD
028 3833 1111



