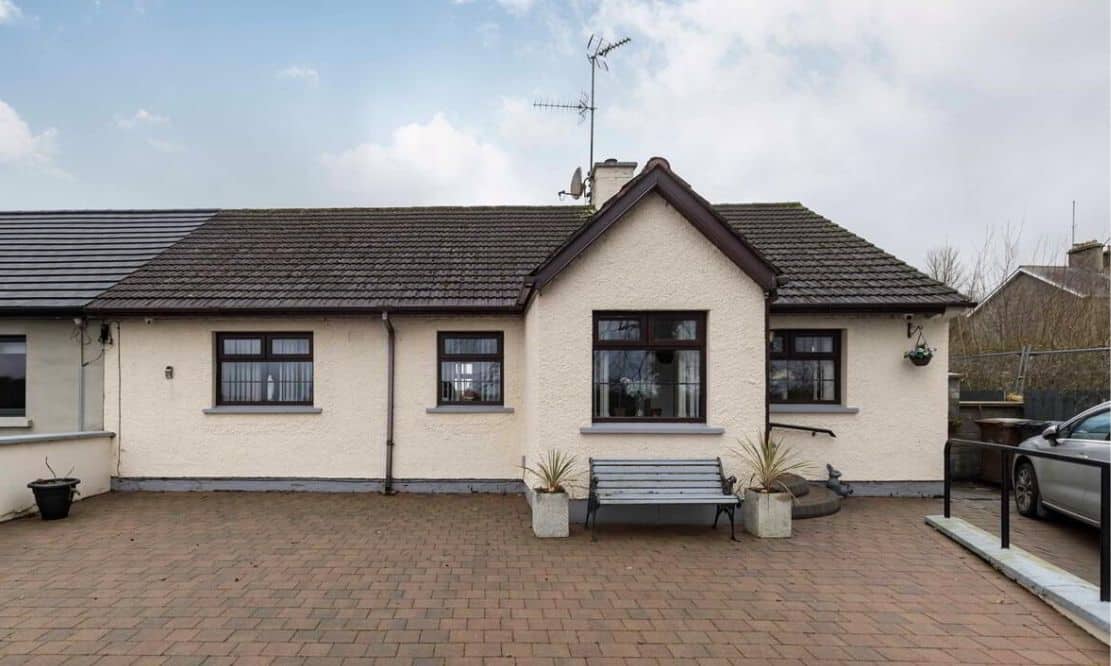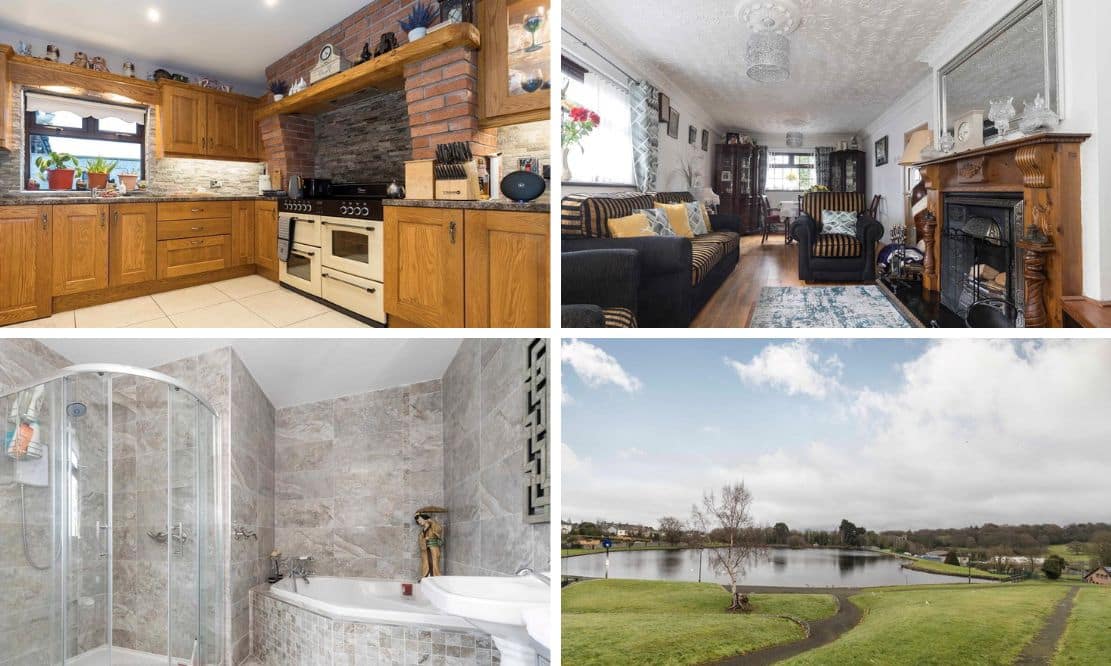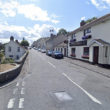
ADDRESS |
1 Camlough Park, Bessbrook |
|---|---|
STYLE |
Semi-detached Bungalow |
STATUS |
For sale |
PRICE |
Offers around £184,950 |
BEDROOMS |
2 |
BATHROOMS |
1 |
RECEPTIONS |
1 |
EPC |
EPC 1 OF 1 CAMLOUGH PARK, BESSBROOK |

Click here to view full gallery
1 Camlough Park is a truly unique opportunity to purchase a beautifully presented bungalow with panoramic views of the Mill Pond. This surprisingly spacious property is ideal for first time buyers or those wishing to source a bungalow that is easily maintained inside and out.
The welcoming living room is dual aspect, and has an attractive fireplace with open fire which has the added benefit of having a back boiler. Step into the kitchen dining and you are sure to be impressed as it is ideally laid out for entertaining. There are an array of storage units with solid wood doors, complimented by integrated appliances including a range style cooker.
This home has two well appointed bedrooms, and a first class fully tiled modern bathroom suite with separate shower and corner bath. The feeling of space continues outside, with thoughtfully laid out fully enclosed garden laid in low maintenance brick paving. Ideally located, this property is just a hop and a skip away from school, shops and amenities.
Features:
- Beautifully presented spacious semi detached bungalow
- Dual aspect living room with attractive fireplace and open fire with back boiler
- Excellent kitchen dining with integrated appliances to include range style cooker
- Two double bedrooms
- Stunning views over the Mill Pond
- Fully tiled bathroom with separate bath and shower
- Low maintenance front and rear gardens
- Approx.1043sqft
- Fully enclosed driveway with attractive brick paving
Entrance Hall
UPVC door with glazed panel. Double panel radiator. Tiled flooring.
Hallway
Tiled flooring. Double panel radiator. Access to hot press.
Living Room: 3.54m x 6.98m (11′ 7″ x 22′ 11″)
Dual aspect reception room with feature open fireplace, oak surround and cast iron back panel, granite hearth and back boiler which heats water and radiators. Two double panel radiators. Solid wood flooring. TV point.
Kitchen Diner: 6.55m x 3.27m (21′ 6″ x 10′ 9″)
Range of high and low level kitchen cabinets with solid wood doors and include display cabinets with glazed panels and lighting. Under unit lighting. Stainless steel sink and drainage unit. Electric range cooker with six rings, warmer ring, grill and two ovens.
Integrated extractor fan above. Space for fridge freezer and washing machine. Two double panel radiators. Stone clad splashback. Tiled flooring. Access to attic. Double UPVC patio doors to side.
Bedroom One: 5.95m x 2.97m (19′ 6″ x 9′ 9″)
Spacious front aspect double bedroom. Built in storage closet. Wood effect laminate flooring. Two panel radiators. Alarm panel. Door with frosted glazed panels.
Bedroom Two: 2.59m x 3.81m (8′ 6″ x 12′ 6″)
Rear aspect double bedroom. Wood effect laminate flooring. Double panel radiator.
Bathroom: 3.68m x 2.78m (12′ 1″ x 9′ 1″) (MAX)
Large corner bath with shower head attachment. Shower enclosure with electric shower. Closed couple WC and wash hand basin with pedestal. Heated towel radiator. Fully tiled walls and flooring.
Outside:
Front Garden:
Pillar and gated access with brick paved driveway and low maintenance garden.
Rear Garden:
Fully enclosed low maintenance rear garden with majority laid in brick pavor and decorative stone. Gated access to front. Raised flower beds. Decked area. Block built shed. Oil tank.
View more about this property click here
To view other properties click here
Joyce Clarke
2 West Street,
Portadown, BT62 3PD
028 3833 1111



