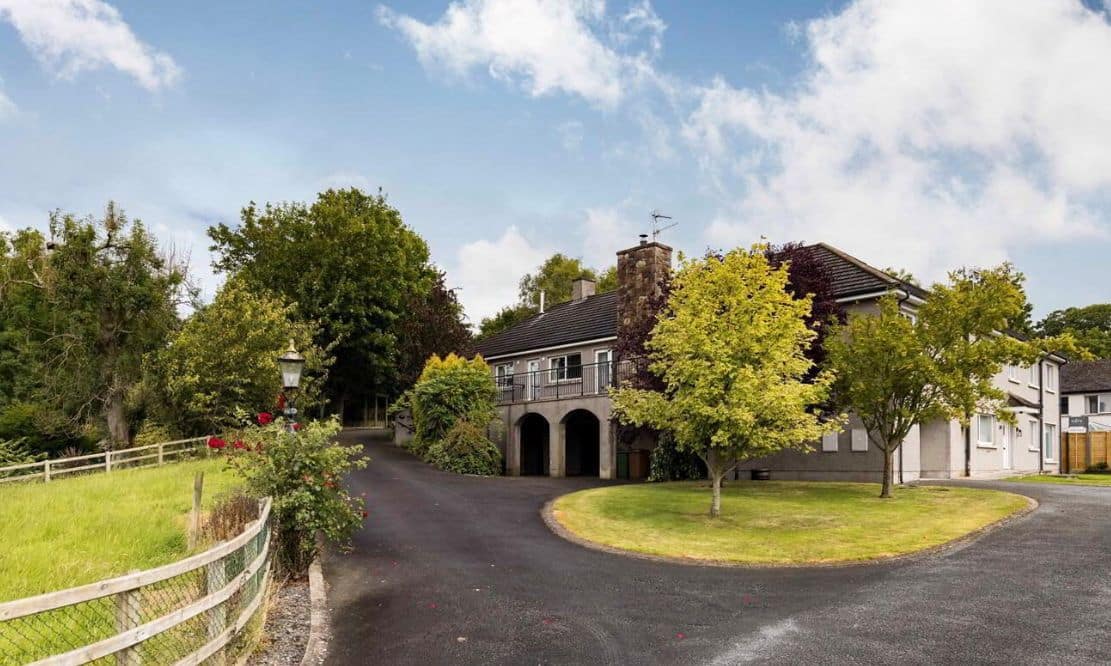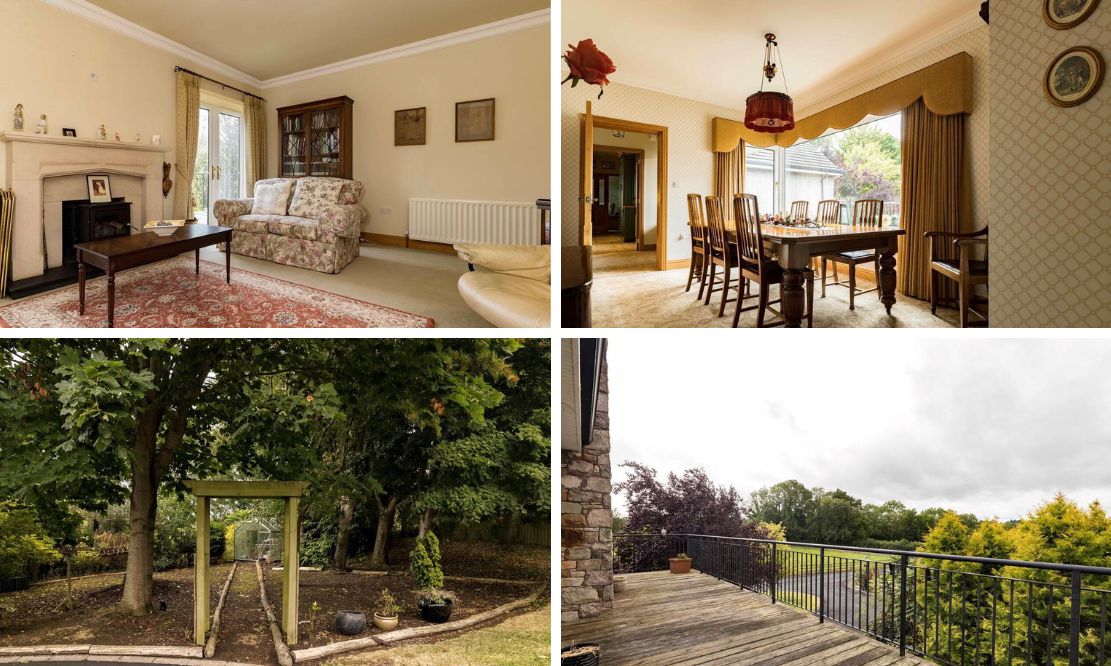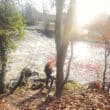
Address |
1 The Appleyard, Cloghan Road, Richhill |
|---|---|
Style |
Bungalow |
Status |
For sale |
Price |
Offers around £230,000 |
Bedrooms |
2 |
Bathrooms |
2 |
Receptions |
2 |

Click here to view full gallery
Joyce Clarke are delighted to present this rather special property to the sales market, which offers a unique opportunity to acquire a bespoke family home finished to an exacting standard. 1 The Appleyard has its own sweeping driveway leading you to a courtyard area at the rear where you will enjoy complete privacy. Step inside and this family home appears bright and welcoming throughout.
It comprises of a open plan kitchen dining complete with contrasting larder unit and attractive range style cooker which is linked to the hot water and heating system for convenience. This leads to the utility area, and also the integral garage. A separate dining room has a beautiful corner window as a feature. There are two living areas to include a spacious front aspect lounge with double doors leading to a balcony. There is also a cosy snug room with multi fuel stove.
Each of the two double bedrooms have adjoining shower rooms, and both enjoy beautiful views of the mature gardens. Storage is in abundance within this home with a large room to the first floor which would also be ideal for a home office. There is a double garage, and to the lower level are three large interlinking areas which provide tremendous storage.
A paddock to the front of the property is also included in this sale, which is chain free.
Features
- Individually designed family home with panoramic views of the countryside
- Two generously proportioned bedrooms
- Beautiful front aspect living room with balcony
- Spacious open plan kitchen dining with contrasting larder unit
- Dual aspect master bedroom with Juliet balcony and ensuite shower room
- Snug with multi fuel stove
- Large integral garage with electric roller doors
- Large storage room / office to first floor
- Three interconnected storage areas on lower level suitable for various uses (subject to approvals)
- Chain free
Entrance Hall:
Solid wood entrance door with glazed panels to either side. Double panel radiator.
Living Room: 5.9m x 4.11m (19′ 4″ x 13′ 6″)
Front aspect reception room with two double UPVC patio doors leading to balcony with views over surrounding countryside. Limestone surround fireplace with slate hearth and wood burning stove. TV and telephone points. Two feature wall lights. Double panel radiator. Ceiling rose and coving.
Kitchen Diner: 5.49m x 6.03m (18′ 0″ x 19′ 9″) (MAX)
Dual aspect kitchen diner with excellent range of high and low level kitchen cabinets with solid oak doors including display cabinets with glazed panels and lighting. Under unit lighting. Feature larder style sideboard unit. Oil fired range linked to heating and hot water. Stainless steel one and half bowl sink and drainage unit. Tiled flooring and splashback. UPVC door with glazed panel giving access to balcony area. Double panel radiator.
Utility Room: 2.64m x 2.73m (8′ 8″ x 8′ 11″)
UPVC entrance door. Range of low level units including double door larder style unit. Stainless steel sink and drainage unit. Four ring gas hob. Space for washing machine and tumble dryer. Tiled flooring and splashback. Single panel radiator. Walk-in hot press.
Snug: 3.84m x 3.17m (12′ 7″ x 10′ 5″)
Double French doors with glazed panels from kitchen diner. Feature corner window and UPVC door with glazed panel giving access to outside. Freestanding stove on tiled hearth. TV and telephone points. Double panel radiator
Open Plan Dining Room: 3.98m x 3.31m (13′ 1″ x 10′ 10″)
Feature corner window. Double panel radiator. Two feature wall lights. Storage closet.
Master Bedroom: 5.44m x 3.47m (17′ 10″ x 11′ 5″)
Dual aspect double bedroom including Juliet balcony with double UPVC patio doors. Double panel radiator
Ensuite: 3.75m x 2.42m (12′ 4″ x 7′ 11″) (MAX)
Spacious ensuite comprising of panelled bath, close coupled WC, wash hand basin with vanity unit below and separate shower cubicle with mains fed shower and PVC panelling. Double panel radiator and half panelled walls. Tile effect laminate flooring. Extractor fan.
Bedroom Two: 3.49m x 3.99m (11′ 5″ x 13′ 1″)
Storage area with single panel radiator leading to main bedroom area. Side aspect double bedroom. Double panel radiator.
Shower Room: 1.68m x 1.6m (5′ 6″ x 5′ 3″)
Fully tiled walls and flooring. Shower quadrant with mains fed shower. Dual flush WC and wash hand basin with pedestal. Extractor fan.
Integral Double Garage: 6.17m x 7.15m (20′ 3″ x 23′ 5″) (MAX)
Access from kitchen diner. Two electric roller garage doors. Window providing natural light. Lighting and range of power points. Water tap. WC with close coupled WC, wash hand basin with pedestal, extractor fan and tiled flooring and splashback. Staircase leading to storage room and attic. Oil tank.
Storage Room/Office: 2.76m x 6.01m (9′ 1″ x 19′ 9″)
Roof window providing natural light. Double panel radiator. Telephone point. Lighting and range of power points.
Lower Level Stores:
Three interconnected storage areas suitable for various uses (subject to approvals)
Storage Area One: 3.81m x 5.49m (12′ 6″ x 18′ 0″)
Pedestal door. Power points and lighting.
Storage Area Two: 3.52m x 5.47m (11′ 7″ x 17′ 11″)
Roller garage door. Power points and lighting
Storage Area Three: 3.78m x 5.49m (12′ 5″ x 18′ 0″)
Roller garage door. Power points and lighting.
Outside:
Tarmac driveway rising up to spacious tarmac parking area which wraps around to entrance door. Total holding extends to approximately 0.5 acres including paddock (approx 0.2 acres). Mature gardens including lawn area with planting and trees. Green house.
View more about this property click here
To view other properties click here
Joyce Clarke
2 West Street,
Portadown, BT62 3PD
028 3833 1111



