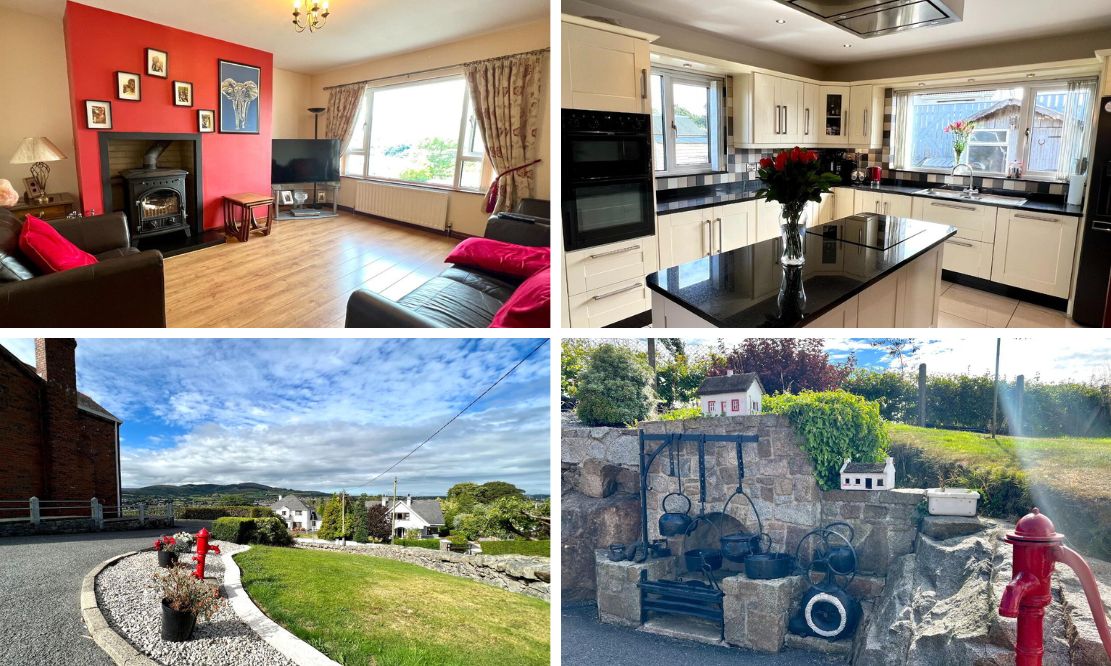
Address |
1 Windmill Road, Newry |
|---|---|
Price |
Offers over £425,000 |
Style |
Detached with annex |
Bedrooms |
5 |
Receptions |
4 |
Bathrooms |
3 |
Heating |
Oil |
Status |
For sale |
Size |
3,670 sq. feet |
Digney Boyd are delighted to welcome to the market this impressive four-bedroom, detached family residence situated within the highly regarded residential location of the Windmill Road, Newry. The property is situated on an elevated site extending to 0.4 acres with two access points, and panoramic views over Newry City.

Click here to view full gallery
This fine home is sure to have significant market appeal comprising 310m2 (3,670sqft). Internally this superb residence boasts bright and spacious accommodation over two floors, consisting of a generous lounge, family room, dining room and opened planned kitchen, utility room and ground floor shower room. Four well portioned bedrooms and a modern family bathroom suite occupying the first floor. The property further benefits from a self-contained one-bedroom granny flat. The property benefits from oil-fired central heating and uPVC triple glazing throughout.
This fully red brick family home has very low maintenance requirements and boasts an enclosed rear garden with plenty of private parking. Situated within a desirable location, close to many leading primary, secondary and grammar schools, convenient to all local amenities and with ease of access to the City Centre and all transport links.
Early viewing is highly recommended to fully appreciate what this superb home has to offer.
Accommodation Comprises:
Entrance Hallway: 2.1m x 6.1m
Composite front door with coloured glazing insets, tiled flooring and wood panelling, stairwell laid with carpet.
Living Room: 4.2m x 4m
Large front living room with stunning views over Newry City from six-foot-tall feature window, solid oak wooden floor, mahogany fireplace with marble inset and hearth with multi fuel inset stove.
Kitchen: 3.8m x 4m
Solid oak kitchen units sprayed cream with marble worktop, integrated hob/oven and extractor fan, tiled floor, island unit with marble worktop with electric hob, free standing fridge freezer, integrated dishwasher, recessed lighting, partially tiled walls.
Dining Room: 3.1m x 4.m
Large dining area with side view aspect, open plan layout to kitchen, double french doors leading to hallway, tiled flooring
Utility Room: 2.1m x 2.6m
Solid oak high and low units with worktop, uPVC rear door, plumbed for washing machine, tiled floor.
Family Room: 4m x 4.6m
Large family room with front aspect overlooking Newry City, 25kw multi fuel stove, brick effect surround and marble hearth, oak laminated wooden floor.
Shower Room: 2.6m x 1.9m
Three-piece white suite to include wash hand basin, corner shower unit with power shower and low flush WC, vanity unit, wall mounted mirror, fully tiled floors and walls
First Floor:
Large landing with walk-in hotpress, access to large roof void.
Bedroom 1: 3.4m x 4.1m
Large double bedroom with side view aspect, laminated oak wooden floor.
Bed 2: 3.4m x 4.1m
Large double bedroom with side view aspect, laminated gloss wooden floor.
Bed 3: 4m x 5.7m
Large double bedroom with front view aspect, walnut dark laminated wooden floor, large built in sliding wardrobe with floor to ceiling mirror.
Bed 4: 4.7m x 4m
Large double bedroom with front view aspect, laminated oak wooden floor.
Bathroom: 3m x 2.7m
Four-piece white suite with gold trim, to include wash hand basin, shower unit with electric shower and low flush WC, feature corner panelled bath, vanity unit, wall mounted mirror, marble tiled floor and tiled walls.
Granny Flat
Entrance Hallway: 1.3m x 4.6m
UPvc front door, carpet flooring.
Living Room: 3.6m x 4.6m
Large front living room with stunning views over Newry City, mahogany open fireplace with marble inset and hearth, laminate Oak wooden floor.
Kitchen: 3.4m x 3.7m
Fully fitted white high and low level units, integrated hob/oven and extractor fan, tiled floor, free standing fridge freezer, free standing washing machine, recessed lighting, partially tiled walls.
Bed 1: 3.8m x 3.7m
Large double bedroom with front view aspect, laminated oak wooden floor.
Bathroom: 2.6m x 2.1m
Four-piece white suite to include panelled bath, shower unit, pedestal wash hand basin and low flush wc, lyno flooring.
Outside:
The property benefits from two access points ample car parking space and well landscaped private gardens to the front, side and rear offering a delightful space for family enjoyment.
View more about this property click here
To view other properties click here
Digney Boyd
98 Hill Street,
Newry, BT34 1BT
028 30833233



