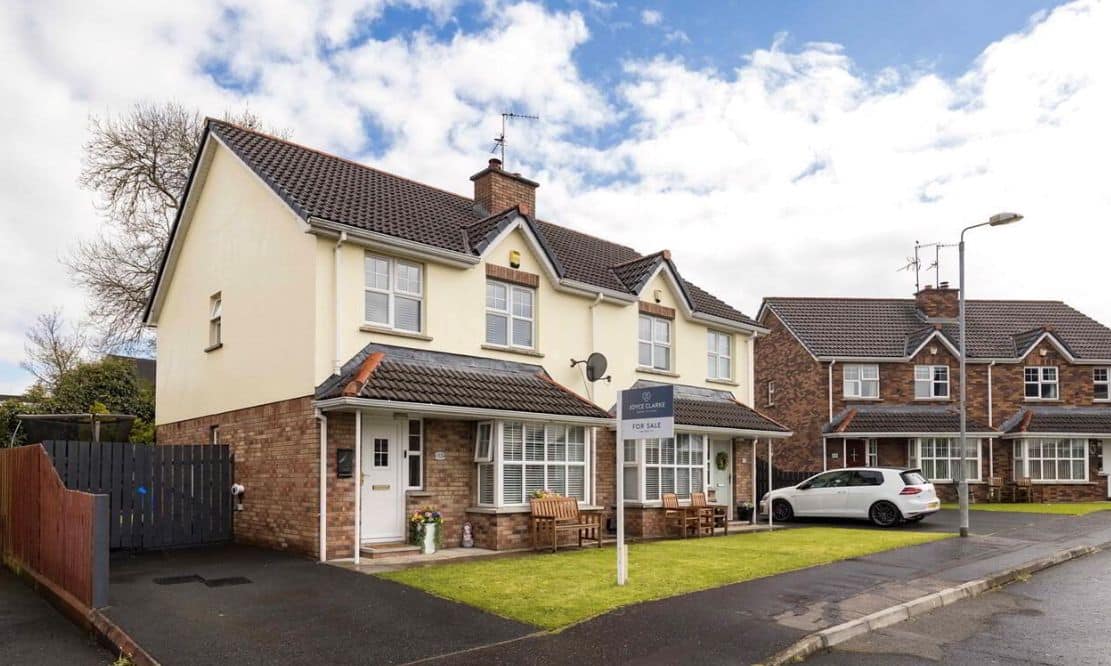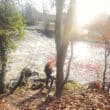
ADDRESS |
105 Carrigart Crescent, Lurgan |
|---|---|
STYLE |
Semi-detached House |
STATUS |
For sale |
PRICE |
Offers around £135,000 |
BEDROOMS |
3 |
BATHROOMS |
1 |
RECEPTIONS |
1 |

Click here to view full gallery
105 Carrigart Crescent is ideally situated in a prime spot within this sought after development, within easy reach of Lurgan, Craigavon and all the schools, shops and amenities that are on your doorstep. This home is beautifully presented and feels bright and spacious throughout. The living room has an attractive bay window and an open fire, with double doors leading into the kitchen.
There is an excellent range of high and low level storage units with coordination larder style cupboard, complimented by an array of integrated appliances. A WC completes the ground floor. On the first floor sit three well proportioned bedrooms. The family bathroom has separate electric shower and bath. Relax in the fully enclosed garden to the rear which is laid in lawn, and has a decking area. Double gates lead to the tarmac driveway to the side. This home is perfect for first time buyers, early viewing is highly recommended!
Features:
- Beautifully presented semi detached home in a sought after location
- Three well appointed bedrooms
- Living room with bay window and open fire
- Open plan kitchen dining with a range of integrated appliances
- Family bathroom and separate bath and shower
- Ground floor WC
- Fully enclosed garden to rear laid in lawn with decking area
- Tarmac driveway to the side
- Universal electric car charging point
Entrance Hall:
UPVC entrance door with glazed panel and glazed panel to side. Tiled flooring. Alarm panel. Storage closet under stairs. Single panel radiator.
Living Room: 3.54m x 4.62m (11′ 7″ x 15′ 2″)
Front aspect reception room with bay window. Feature fireplace with open fire, wood surround granite back panel and hearth. Wood effect laminate flooring. TV point. Double panel radiator. Double doors to kitchen diner.
Kitchen Diner: 5.59m x 3.28m (18′ 4″ x 10′ 9″)
Excellent range of high and low level kitchen cabinets including larder style unit, display cabinet with glazed panel and under unit lighting. Range of appliances include electric oven, four ring electric hob with glass extractor fan canopy and stainless steel chimney and integrated dishwasher. Space for washing machine and fridge freezer. Stainless steel sink and drainage unit. Tiled splashback and flooring. Double panel radiator.
Ground Floor WC: 0.79m x 1.8m (2′ 7″ x 5′ 11″)
Dual flush WC and wash hand basin with pedestal. Tiled flooring and feature fully tiled splashback wall. Single panel radiator. Window providing natural light.
First Floor Landing:
Access to hot press. Access to attic via loft ladder. Window providing natural light.
Bedroom One: 3.32m x 3.96m (10′ 11″ x 13′ 0″)
Front aspect double bedroom. Panelling to feature wall. Single panel radiator.
Bedroom Two: 3.32m x 3.97m (10′ 11″ x 13′ 0″)
Rear aspect double bedroom. Single panel radiator. Wood effect laminate flooring.
Bedroom Three: 2.19m x 2.46m (7′ 2″ x 8′ 1″)
Front aspect bedroom. Built in storage closet. Single panel radiator. Wood effect laminate flooring.
Family Bathroom: 2.18m x 2.58m (7′ 2″ x 8′ 6″)
Four piece bathroom suite comprising of panel bath, dual flush WC, wash hand basin with pedestal and separate shower, tiled shower enclosure with electric shower. Tiled splashback to bath and wash hand basin. Tile effect vinyl flooring. Single panel radiator. Extractor fan.
Outside
Front Garden:
Front garden laid in lawn. Tarmac driveway to side of property. Paved path leading to front door. Universal electric car charging point
Rear Garden:
Fully enclosed rear garden with double gated access to allow vehicle access. Tarmac area. Majority of garden laid in lawn. Decked area with dwarf timber walls/planters. Paved area with space for shed. Oil tank and burner. Outside lighting.
View more about this property click here
To view other properties click here
Digney Boyd
98 Hill Street,
Newry, BT34 1BT
028 30833233



