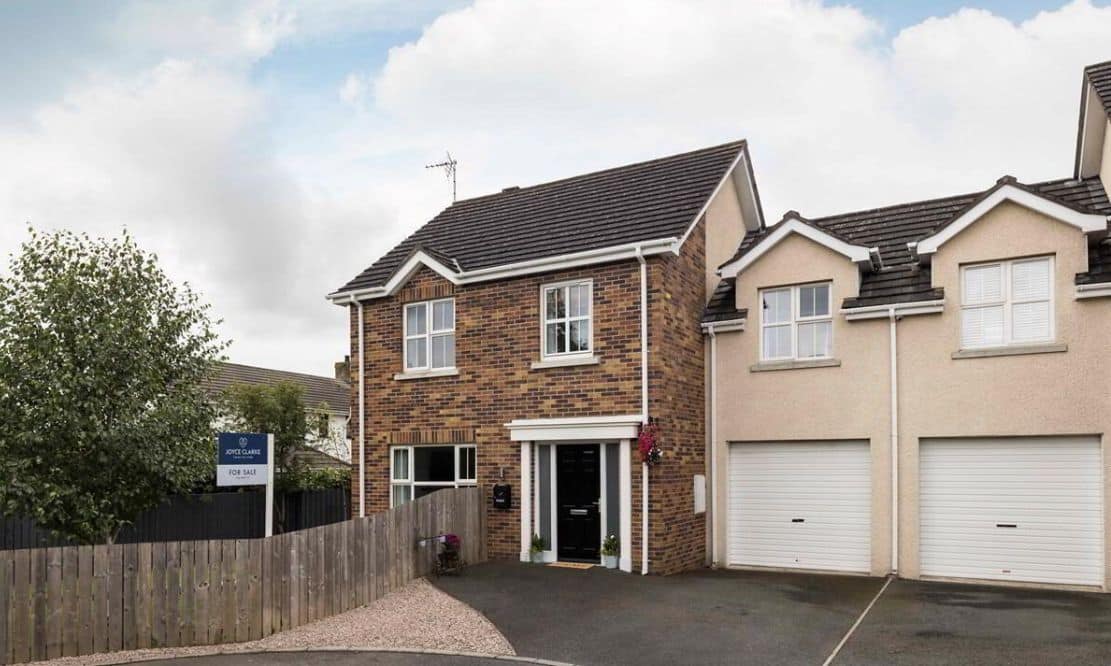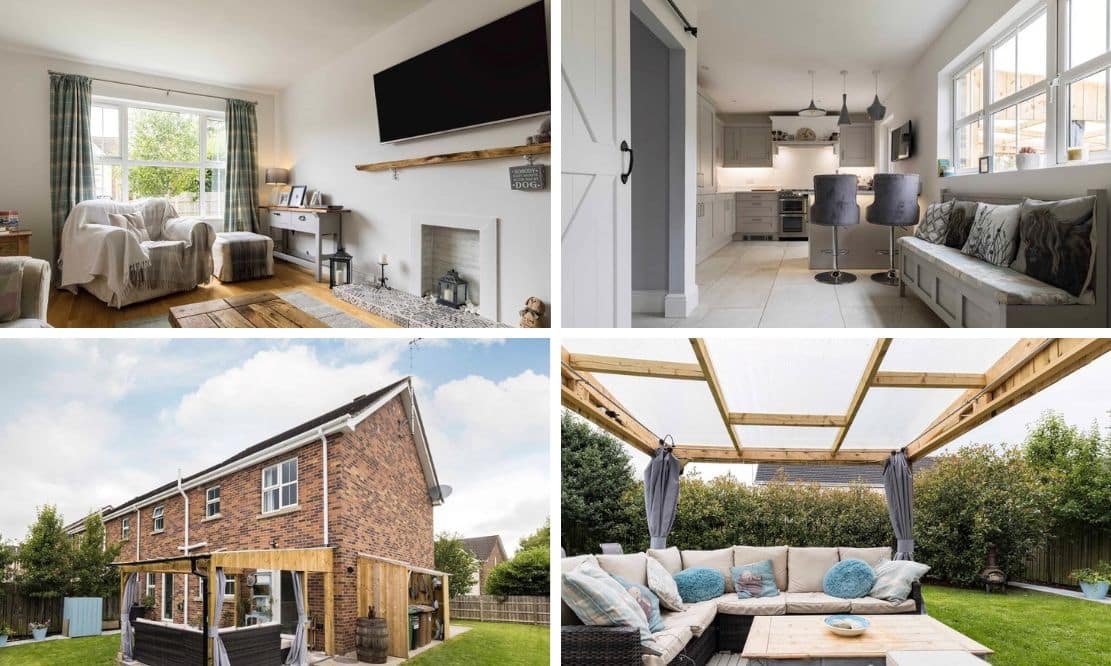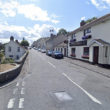
ADDRESS |
11 Beech Hill, Waringstown |
|---|---|
STYLE |
Detached House |
STATUS |
For sale |
PRICE |
Offers over £199,950 |
BEDROOMS |
4 |
BATHROOMS |
2 |
RECEPTIONS |
2 |

Click here to view full gallery
We are delighted to bring this beautifully presented four bedroom link-detached property to the residential sales market. Beech Hill is one of the most sought after residential developments in Waringstown, benefitting from its central location just off Dunkirk Road, only minutes walk from the village centre and a short drive to neighbouring towns of Banbridge, Lurgan and Portadown. Number 11 is immaculately presented, offering bright and spacious living accommodation comprising of living room, modern kitchen diner open plan to additional living area, ground floor WC and utility area.
Furthermore, this property also accommodates four generously proportioned bedrooms with the master offering en-suite, and a family bathroom. Due to a generous corner plot, there is a fantastic garden that wraps around the home. This enjoys excellent privacy and has a bespoke covered pergola area, perfect for outdoor entertaining. Planning permission has been granted for a single story extension to the rear. The garage has been converted to a useful utility and storage area.
Features:
- Beautifully presented link detached home set upon a prime site
- Four generously proportioned bedrooms, master with en suite
- Stunning fitted kitchen with coordinating island and integrated appliances
- Open plan dining to living with patio doors leading to garden
- Spacious and bright living room
- Family bathroom with shower over bath
- Utility area and downstairs WC
- Bespoke covered Pergola providing a wonderful outdoor entertaining area
- Large corner site with beautiful wrap around gardens
- Hive smart thermostatically controlled heating system
Entrance Hall:
Entrance door with glazed panels either side. Storage closet under stairs. Tiled flooring. Double panel radiator. Electric sockets.
Living Room: 3.43m x 4.61m (11′ 3″ x 15′ 1″)
Front aspect reception room. Wall mounted TV point. Solid wood floor. Single panel radiator. Electric sockets.
Kitchen/Dining/Living: 3.20m x 8.94m (10′ 6″ x 29′ 4″)
Extensive range of high and low level shaker style kitchen cabinets, including display cabinets with glazed panel. Larder unit with power and light. Large saucepan drawers. Comprehensive range of appliances including Belling electric range style oven with seven ring gas hob and extractor fan above. Integrated Smeg dishwasher and Beko fridge freezer. Kitchen peninsula with Schock composite sink and stainless steel taps. Recessed lighting, dim lights and under-counter mood lighting controlled by a central consumer unit. Electric sockets with USB points. TV point for wall mounted TV. Morso sensor electric fan below kitchen units. Tiled floor. Single panel radiator. Sliding barn door leading to hallway. Open plan to dining and second reception area. Access to utility area. Two PVC doors providing access to the rear.
Downstairs WC: 0.78m x 1.68m (2′ 7″ x 5′ 6″)
Dual flush WC, wash hand basin with vanity unit. Partially panelled walls. Tiled floor. Double panel radiator. Hive heating and hot water control system.
Utility Area: 2.19m x 3.02m (7′ 2″ x 9′ 11″)
Range of high and low level shaker style cabinets. Space for washing machine and fridge. One and a half bowl stainless steel sink and drainer unit. Stainless steel splashback. Electric sockets. Up and over garage door.
First Floor Landing:
Access to hot press and attic. Double panel radiator.
Master Bedroom: 3.04m x 4.28m (10′ 0″ x 14′ 1″)
Front aspect double bedroom. Wood effect vinyl flooring. Electric sockets and TV point. Double panel radiator.
Ensuite: 1.12m x 3.03m (3′ 8″ x 9′ 11″)
Tiled shower enclosure with Triton electric shower. Dual flush WC. Wash hand basin with pedestal and tiled splashback. Window providing natural light. Extractor fan. Double panel radiator. Vinyl flooring
Bedroom Two: 3.07m x 4.18m (10′ 1″ x 13′ 9″)
Rear aspect double bedroom. Wood effect vinyl flooring. Electric sockets. Double panel radiator.
Bedroom Three: 2.90m x 3.74m (9′ 6″ x 12′ 3″)
Front aspect double bedroom. Wood effect vinyl flooring. Electric sockets. Double panel radiator.
Bedroom Four: 2.27m x 2.60m (7′ 5″ x 8′ 6″)
Front aspect bedroom. Wood effect vinyl flooring. Electric sockets. Double panel radiator.
Family Bathroom: 1.95m x 2.87m (6′ 5″ x 9′ 5″)
Three piece bathroom suite comprising of panel bath with shower over. Dual flush WC. Wash hand basin with pedestal and tiled splashback. Vinyl flooring. Window providing natural light. Electric sockets. Single panel radiator.
Garden:
South facing wrap around extensive rear garden. Majority of garden laid in with lawn. Mature trees and shrubs including ornamental pear trees and red robin trees. Oil tank and boiler. Outside electric sockets. Timber pergola ideal for outdoor living. Lean-to storage area with space for bins. Tarmac driveway to the front providing ample parking.
View more about this property click here
To view other properties click here
Joyce Clarke
2 West Street,
Portadown, BT62 3PD
028 3833 1111



