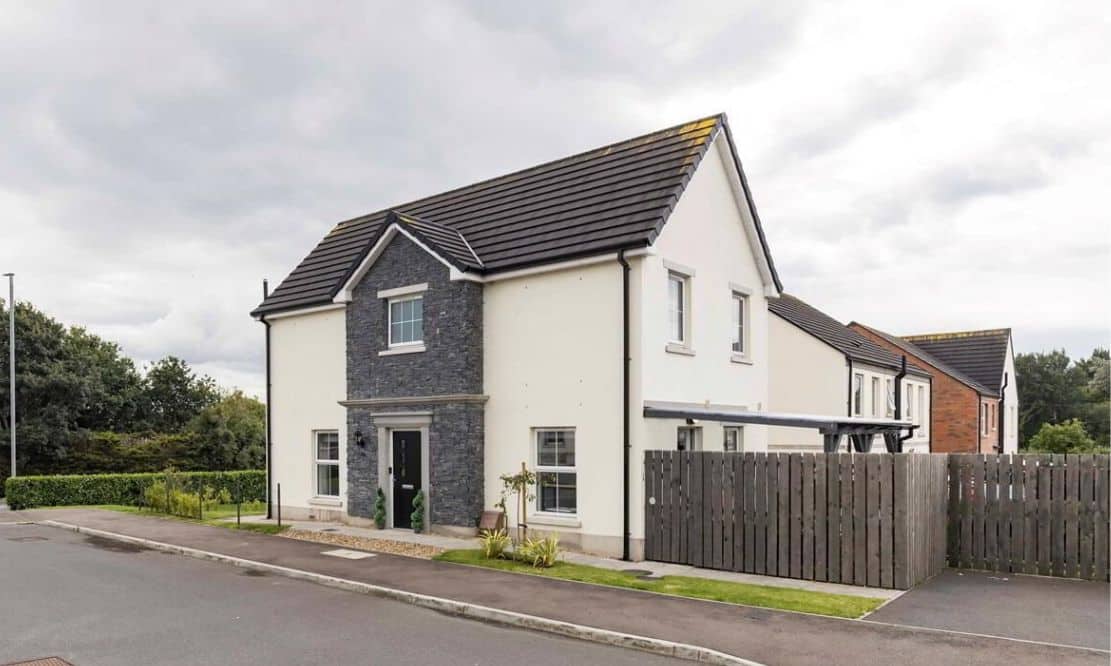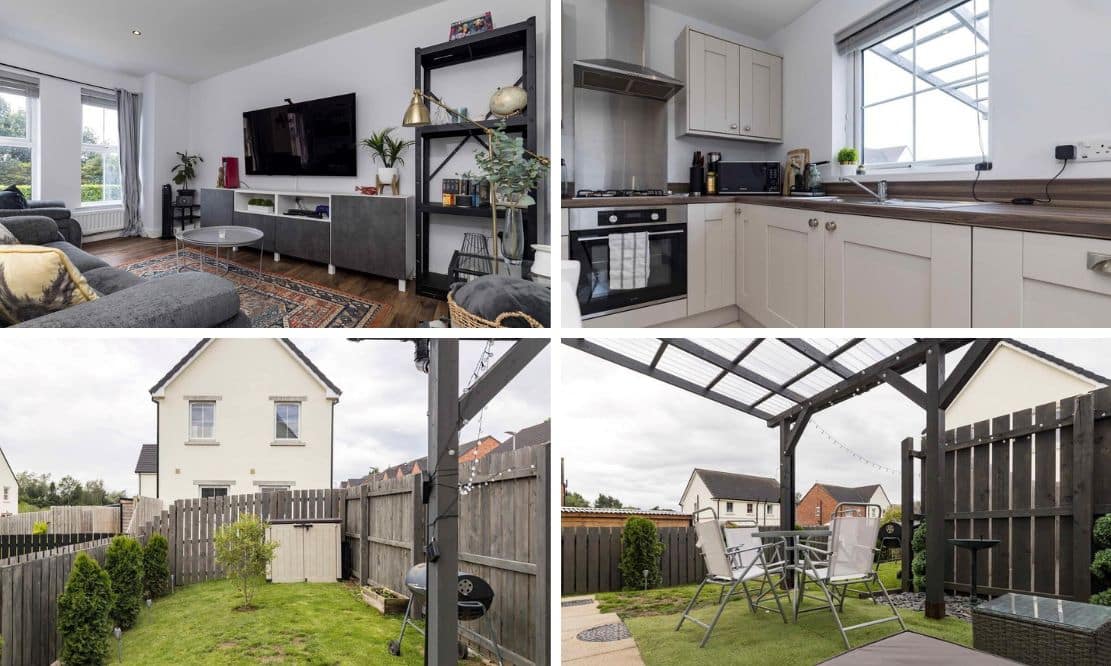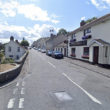
ADDRESS |
11 Parsons Gate, Portadown |
|---|---|
STYLE |
Detached House |
STATUS |
For sale |
PRICE |
Offers around £179,950 |
BEDROOMS |
3 |
BATHROOMS |
3 |
RECEPTIONS |
1 |

Click here to view full gallery
Parsons Gate is a highly popular residential area located just off the Armagh Road, offering ease of access to Portadown town centre. Superbly located for the catchment area of local schools, amenities and motorway links. Number 11 is a beautifully presented detached home that feels bright and spacious throughout.
Internal accommodation comprises of a dual aspect reception room and beautiful modern kitchen diner with an array of integrated appliances. A utility room and downstairs WC complete the ground floor. The first floor is home to three well-proportioned bedrooms with the master benefitting from an en-suite and walk-in storage closet.
The modern bathroom has a P shaped bath with shower over. Furthermore, there is a fully enclosed garden to the side with a paved patio area and timber pergola, providing the perfect outdoor living space for the summer months! Parking is to the front of the home. We recommend viewing at your earliest convenience.
Features:
- Detached family home set upon a prime site within a popular development
- Dual aspect reception room
- Open plan kitchen diner with range of integrated appliances
- Three well proportioned bedrooms
- Master bedroom with en suite and built in storage
- Modern bathroom with ‘P’ shape bath and shower over
- Utility and downstairs WC
- Fuel efficient B82 rating, with mains gas heating
- Fully enclosed garden laid in lawn with paved patio area, perfect for entertaining
- Tarmac driveway to side providing ample parking
Entrance Hall:
PVC entrance door with glazed panel leading to hallway. Single panel radiator. Tiled flooring.
Ground Floor WC: 0.88m x 1.90m (2′ 11″ x 6′ 3″)
Dual flush WC. Floating sink. Tiled flooring and splashback. Single panel radiator.
Living Room: 4.42m x 4.78m (14′ 6″ x 15′ 8″) (MAX)
Dual aspect reception room. Laminate flooring. Double panel radiator. Power and TV points. Recessed lighting.
Kitchen Dining: 3.12m x 4.79m (10′ 3″ x 15′ 9″)
Dual aspect room. Range of high and low level kitchen cabinets. Range of integrated appliances to include integrated oven and four ring gas hob, with stainless steel extractor above. Fridge freezer and dishwasher. One and a half bowl stainless steel sink and drainer. Power points. Recessed lighting. Tiled flooring. Double panel radiator. uPVC rear door with glazing.
Utility Room: 1.90m x 1.91m (6′ 3″ x 6′ 3″)
High and low level storage units. Space for washing machine and tumble dryer. Shelving. Gas boiler. Heating control panel. Power points. Tiled flooring. Single panel radiator. Window.
Landing:
Access to attic. Single panel radiator. Window. Laminate flooring. Power points.
Master Bedroom: 3.22m x 4.46m (10′ 7″ x 14′ 8″) (MAX)
Side aspect double bedroom. Laminate flooring. Single panel radiator. Built in storage closet with shelving. Recessed lighting. TV and power points. Thermostat.
Ensuite: 1.46m x 2.48m (4′ 9″ x 8′ 2″)
Fully tiled walk in shower enclosure with mains fed shower. Dual flush WC. Pedestal sink. Heated towel rail. Extractor fan. Window. Vinyl flooring.
Bedroom Two: 2.19m x 3.27m (7′ 2″ x 10′ 9″)
Side aspect single bedroom. Single panel radiator. Laminate flooring. Power and TV points.
Bedroom Three: 2.49m x 3.27m (8′ 2″ x 10′ 9″)
Side aspect double bedroom. Laminate flooring. Single panel radiator. Power points.
Family Bathroom: 2.10m x 2.74m (6′ 11″ x 9′ 0″)
Modern three piece white bathroom suite. Comprising of P shaped bath with mains fed shower over and shower screen. Dual flush WC. Pedestal sink. Heated towel rail. Partially tiled wall. Window. Extract fan. Window.
Outside
Garden:
Fully enclosed garden laid in lawn. Outside tap and lighting. Artificial grass area with timber pergola. Gated access from either side of house. Range of shrubs and trees.
Front Garden:
Front garden laid in lawn. Range of shrubs and trees. Tarmac driveway.
View more about this property click here
To view other properties click here
Joyce Clarke
2 West Street,
Portadown, BT62 3PD
028 3833 1111



