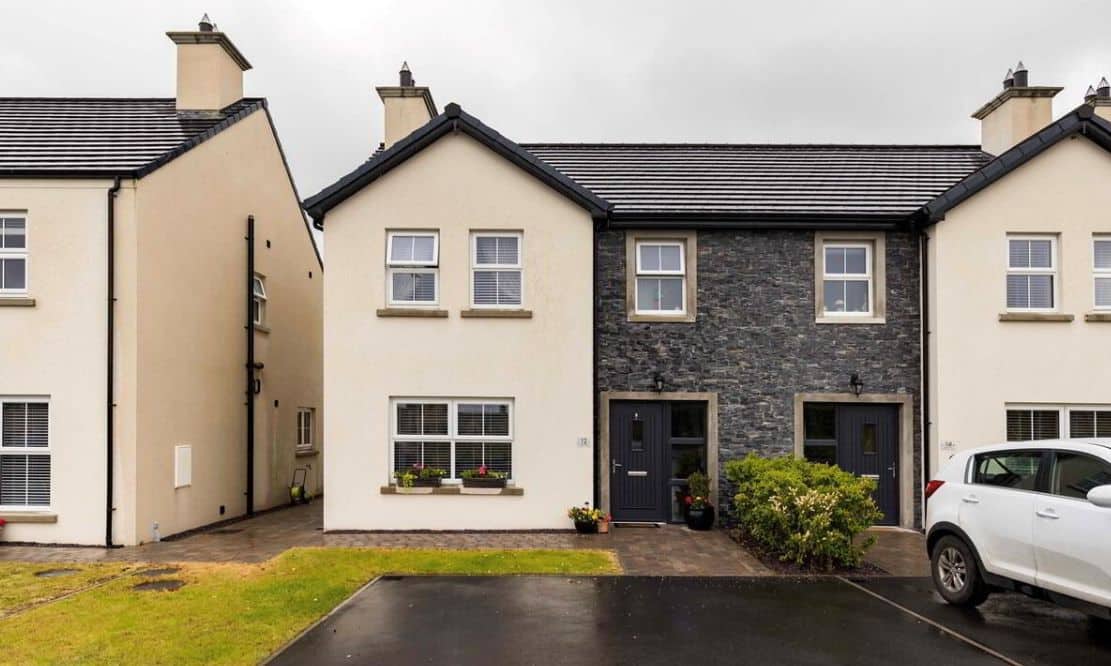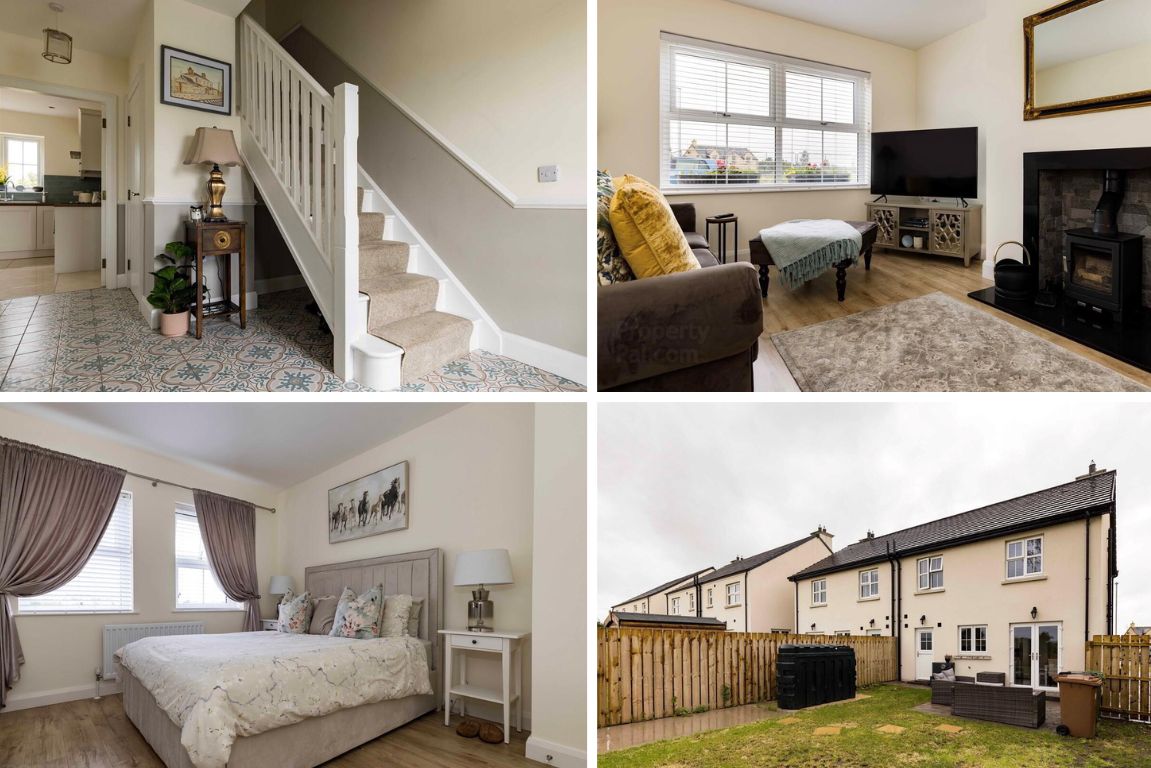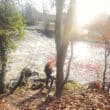
ADDRESS |
12 Station Hall, Derrycoose Road, Portadown |
|---|---|
STYLE |
Semi-detached House |
STATUS |
For sale |
PRICE |
Offers around £199,950 |
BEDROOMS |
3 |
BATHROOMS |
3 |
RECEPTIONS |
1 |

Click here to view full gallery
Features
- Modern three bedroom semi-detached property
- Bright reception room including feature fireplace with wood burning stove
- Stunning fitted kitchen with coordinating larder style unit and integrated appliances
- Utility area & downstairs WC
- Three spacious bedrooms
- Master bedroom with en suite
- Family bathroom and separate bath and shower
- Energy efficient home ‘B’ 83 Rating
- Chain Free
- Panoramic views of the countryside to the rear
Additional Information
We are delighted to present this superb three bedroom semi detached property to the market. Station Hall is located in the tranquil surroundings of the County Armagh countryside.
Whilst enjoying all the benefits of rural living, the property still remains within easy travelling distance of the M1 motorway link, Portadown, Dungannon, Moy and Armagh.
The location also benefits from having a great range of local schools and the historical treasures of Ardress House and The Argory close by.
This family home is immaculately presented and finished to the highest standard, offering a bright and spacious internal accommodation comprising of a spacious living room with wood burning stove, excellently finished kitchen diner with double patio doors, utility room and ground floor WC.
The first floor includes three generous bedrooms, master with en-suite and a beautiful family bathroom including separe shower and bath.
Furthermore, this property offers the perfect outdoor space, boasting a large private garden with paved patio backing onto countryside. This home needs to be viewed to fully appreciate the space and quality of finish!
Entrance Hall:
Bright entrance area with composite entrance door and glazed panels to side. Tiled flooring. Single panel radiator. Dado rail. Staircase with carpet runner leading to first floor
Living Room:
3.60m x 5.00m (11′ 10″ x 16′ 5″)
Front aspect reception room. Feature fireplace with granite surround and hearth, stone clad chamber and wood burning stove. TV point. Wood effect laminate flooring. Double panel radiator
Kitchen Diner:
4.80m x 3.44m (15′ 9″ x 11′ 3″)
Excellent range of high and low level kitchen cabinets including larder style unit with pull out drawers, integral bin storage and soft close doors. Range of appliances include electric oven, four ring electric hob with stainless steel extractor canopy above and integrated dishwasher. Space and plumbed for American style fridge freezer. Ceramic one and half bowl sink and drainage unit. Tiled flooring and splashback. TV point for wall mounted TV. Recessed lighting. Double panel radiator. Double UPVC patio doors giving access to rear garden. Door with glazed panels giving light and views from hallway through to rear.
Utility Room:
1.60m x 3.44m (5′ 3″ x 11′ 3″)
Range of low level units and larder style unit. Space for washing machine and tumble dryer. Stainless steel sink and drainage unit. Extractor fan. Tiled flooring. Single panel radiator. UPVC door with stable style window.
Ground Floor wc:
Wash hand basin with vanity unit below and dual-flush WC. Single panel radiator. Tiled flooring and splashback. Recessed lighting. Extractor fan.
First Floor Landing:
Access to hotpress. Floored attic with loft ladder. Dado rail.
Master Bedroom:
3.59m x 3.70m (11′ 9″ x 12′ 2″)
Front aspect double bedroom. Wood effect laminate flooring. TV point for wall mounted TV. Single panel radiator.
Ensuite:
Large tiled shower enclosure with mains fed shower including additional rainfall showerhead. Wash hand basin with vanity unit below and dual-flush WC. Heated towel rail. Tiled flooring and splashback to wash hand basin. Extractor fan. Recessed lighting. Window providing natural light.
Bedroom Two:
3.62m x 3.43m (11′ 11″ x 11′ 3″)
Rear aspect double bedroom. TV point for wall mounted TV. Wood effect laminate flooring. Single panel radiator.
Bedroom Three:
2.79m x 3.44m (9′ 2″ x 11′ 3″)
Rear aspect bedroom. TV point for wall mounted TV. Wood effect laminate flooring. Single panel radiator.
Family Bathroom:
Four piece bathroom suite comprising of panel bath with telephone style shower head attachment, wash hand basin with vanity unit below, dual flush back to wall WC and separate tiled shower enclosure with mains fed shower and additional rainfall showerhead. Heated towel rail. Wood effect tiled flooring. Tiled splashback to wash hand basin and bath. Recessed lighting. Extractor fan.
Outside
Front Garden:
Tarmac driveway allowing for parking side by side. Garden laid in lawn
Rear Garden:
Fully enclosed rear garden with gated access to side. Brick pavor patio area. Concrete area suitable for shed or dog run. Oil condenser burner and tank. Outside tap and light. Uninterrupted views over countryside to rear.
Click here to view more on this property
To view other properties click here
Joyce Clarke
2 West Street,
Portadown, BT62 3PD
028 3833 1111



