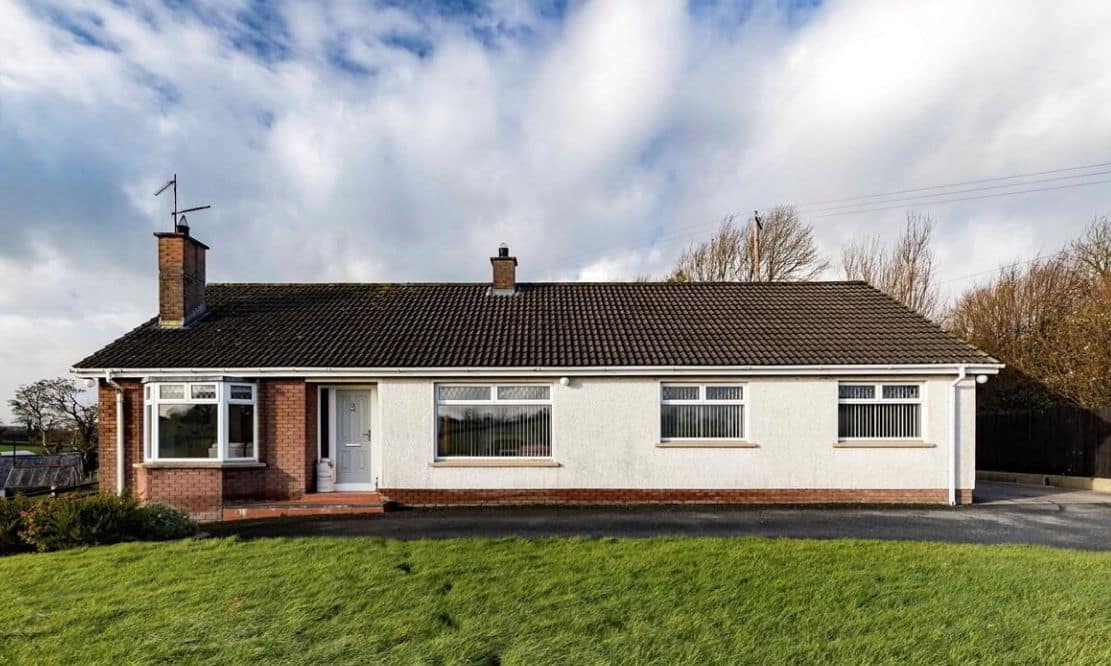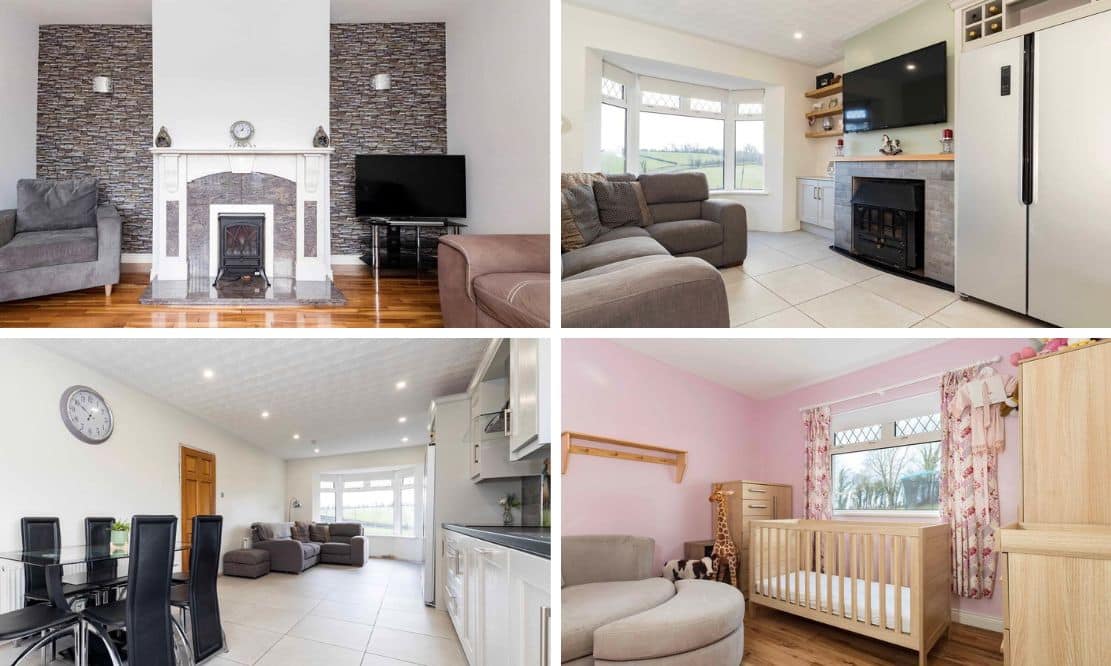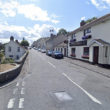
ADDRESS |
12 Terraskane Road, Armagh |
|---|---|
STYLE |
Detached Bungalow |
STATUS |
For sale |
PRICE |
Offers around £235,000 |
BEDROOMS |
4 |
BATHROOMS |
2 |
RECEPTIONS |
2 |
HEATING |
Oil |

Click here to view the full gallery
We at Joyce Clarke are delighted to bring this superb four bedroom detached bungalow to market. Situated on a mature elevated site giving idyllic views over the County Armagh countryside. Internally, there are four well proportioned bedrooms.
But, it’s the triple aspect kitchen, dining and living space is the perfect hub of the house, complete with feature fireplace and stove. This property is ideal for young families and couples alike. Early viewing is recommended.
Features:
- Triple aspect kitchen/dining living area
- Four well proportioned bedrooms and study
- Oil fired central heating
- Modern oil fired boiler
- Full fibre internet
- Family bathroom with separate bath and shower
- Opportunity to convert loft space (STFPP)
- Landscaped gardens to front & rear with range of mature plants and shrubs
- Large private garden with decking and patio area
- Chain free
Entrance Hall:
Composite door with glazed panels with either side. Two single panel radiators. Hot press with shelving for storage, single panel radiator. Access to floored attic, with pull down ladder, lighting. Tiled floor. Telephone point
Kitchen/Dining/Living Area: 3.55m x 8.23m (11′ 8″ x 27′ 0″)
Triple aspect kitchen, dining, living area with bay window providing sensational views of the countryside. Multi fuel stove with back boiler, tiled surround and oak mantle. Two double panel radiators. TV and electric points.
Excellent range of newly fitted high and low level units, with separate larder style unit, laminate worktop. Eye level Belling double oven and integrated four ring hob, with extractor fan and canopy above. Integrated dishwasher.
Space for American style fridge freezer. One and a half bowl stainless steel sink and drainer. Recessed lighting. Tiled flooring and splashback. Double UPVC doors with glazing, providing access to rear.
Utility Room: 1.48m x 4.41m (4′ 10″ x 14′ 6″)
Space for washing machine and tumble dryer. Electric points. Thermostat. Emersion water timer. Storage cupboards. Window. Glazed UPVC door providing access to rear. Tiled floor.
Living Room: 3.88m x 4.16m (12′ 9″ x 13′ 8″)
Front aspect reception room. Solid wood flooring. Feature fireplace with electric fire insert, marble surround and granite hearth. Double panel radiator. TV and electric points.
Family Bathroom: 2.02m x 2.29m (6′ 8″ x 7′ 6″)
Three piece suite consisting of moulded bath, sink with tiled splashback and vanity storage below and dual flush WC. Fully tiled walls and floor. Window providing natural light.
Master Bedroom: 3.80m x 3.88m (12′ 6″ x 12′ 9″)
Front aspect double bedroom. Laminate flooring. Single panel radiator. Electric points.
Bedroom One: 3.06m x 3.37m (10′ 0″ x 11′ 1″)
Rear aspect double bedroom. Laminate floor. Single panel radiator. Electric points.
Bedroom Three: 3.06m x 3.86m (10′ 0″ x 12′ 8″)
Rear aspect double bedroom. Laminate flooring. Single panel radiator. Fitted bedroom furniture. Electrical sockets.
Bedroom Four: 2.94m x 3.07m (9′ 8″ x 10′ 1″)
Front aspect double bedroom. Laminate flooring. Storage closet. Single panel radiator. Electrical sockets.
Office/Study: 1.61m x 3.07m (5′ 3″ x 10′ 1″)
Rear aspect room Tiled floor. Electrical sockets.
Outside:
Separate paddock to side and rear of bungalow extending to approximately 0.7 acre
Front Garden:
Front porch with outside lighting. Cattle grid
Rear Garden:
Fully enclosed rear garden. Gated access to rear. Paved patio area. Bark area. Raised decking ideal for entertaining. Oil tank and burner. Outside lighting.
Garage: 4.50m x 8.91m (14′ 9″ x 29′ 3″)
Wooden pedestrian door with glazed pane to side. Tin roof.
View more about this property click here
To view other properties click here
Joyce Clarke
2 West Street,
Portadown, BT62 3PD
028 3833 1111



