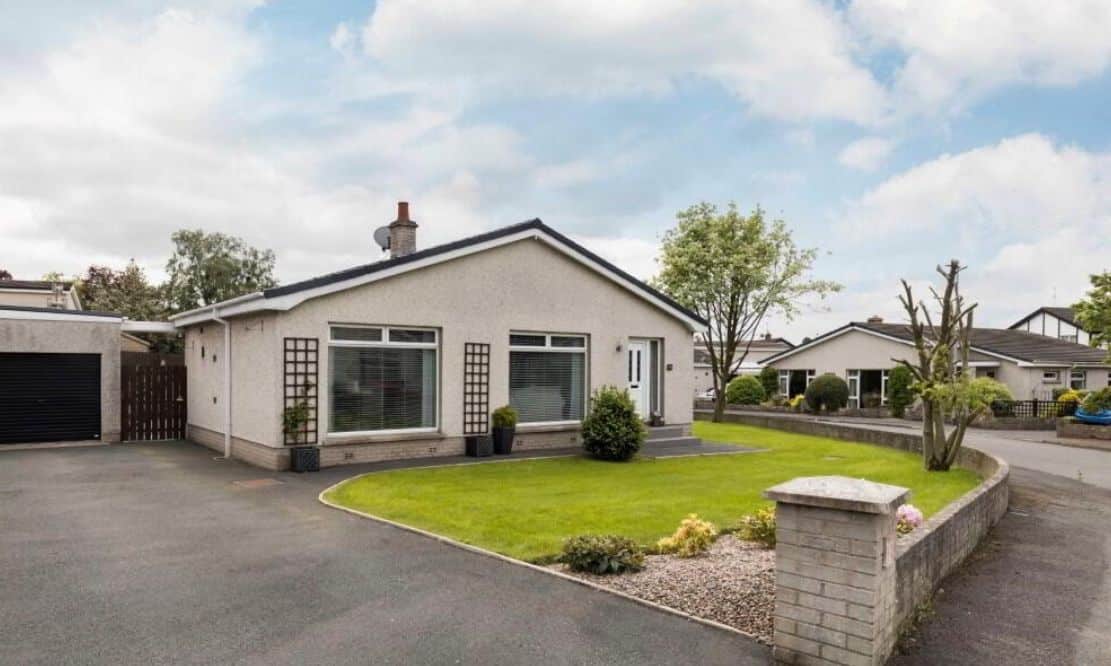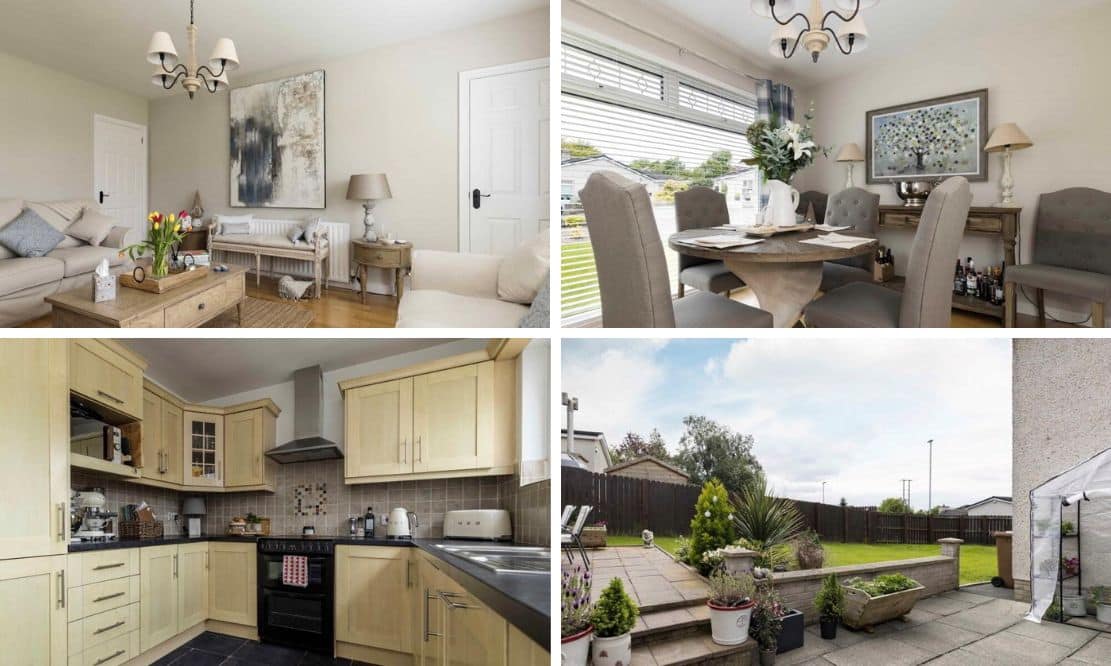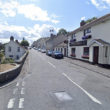
ADDRESS |
13 Galbraith Gardens, Waringstown |
|---|---|
STYLE |
Bungalow |
STATUS |
For sale |
PRICE |
Offers over £220,000 |
BEDROOMS |
4 |
BATHROOMS |
1 |
RECEPTIONS |
2 |
EPC |
EPC 1 OF 13 GALBRAITH GARDENS, WARINGSTOWN |

Click here to view full gallery
We are delighted to present 13 Galbraith Gardens to the sales market, offering a beautifully presented four bedroom detached bungalow set upon a corner site just a few minutes walk from the heart of Waringstown Village. From the moment you step inside you will be struck by how bright this bungalow is with wonderful natural light flooding throughout the home.
Relax in the spacious lounge with feature fireplace and open fire. Cook up a storm in the kitchen and entertain family and friends in the comfortable dining room. Number 13 benefits from four generously proportioned bedrooms, three of which have built in furniture. A shower room completes the internal accommodation.
A detached garage has a utility area and fitted units for storage. As this family home enjoys a corner plot there is wonderful privacy while enjoying summer days in the garden either from the raised patio or lawns. Early viewing is recommended as seldom do properties come up for sale in this exclusive development.
Features:
- Beautifully maintained detached bungalow set upon a spacious corner site
- Four well proportioned bedrooms
- Bright and spacious living room with feature fireplace and open fire
- Fully tiled bathroom suite
- Kitchen with range of integrated appliances
- Dining room with double doors leading to lounge
- uPVC double glazed windows and doors
- Fully enclosed gardens with raised patio area ideal for entertaining
- Chain free
- Walking distance to schools, shops and amenities
Entrance Hall
Double panel radiator.
Living Room: 4.82m x 3.63m (15′ 10″ x 11′ 11″)
Feature pine fireplace with cast iron open fire. Tiled hearth. Solid wood flooring. Two double panel radiators. Open to dining through double doors.
Dining Room: 4.03m x 3.13m (13′ 3″ x 10′ 3″)
Solid wood flooring. Single panel radiator.
Kitchen: 4.03m x 2.76m (13′ 3″ x 9′ 1″)
Range of high and low level units. Integrated fridge freezer. Bosch dishwasher. Stainless steel one and a half bowl sink and drainer with mixer tap. Tiled floor and splashback. Stainless steel extractor. Double panel radiator.
Hallway:
Double panel radiator.
Bedroom: 2.60m x 4.30m (8′ 6″ x 14′ 1″)
Side aspect double bedroom. Solid wood flooring. Double panel radiator.
Walk in hotpress
Bedroom Four: 2.41m x 3.28m (7′ 11″ x 10′ 9″)
Side aspect bedroom. Built in robes. Laminate flooring. Single panel radiator. Recessed lighting.
Master Bedroom: 4.39m x 3.28m (14′ 5″ x 10′ 9″)
Side aspect double bedroom. Single panel radiator. Recessed lights. Excellent range of built in furniture. Double panel radiator.
Bedroom: 2.80m x 2.70m (9′ 2″ x 8′ 10″)
Rear aspect double bedroom. Laminate flooring. Built in wardrobes. Recessed lighting. Single panel radiator.
Bathroom:
Shower cubicle. Aqualisa Aquastream shower. Wash hand basin with pedestal. WC. Tiled floors and walls. Heated towel rail. Window.
Detached Garage: 7m x 2.89m (23′ 0″ x 9′ 6″)
Up and over roller door. Utility area with high and low units. One and a half bowl sink and drainer. Space for wash machine and tumble dryer. Boiler. uPVC door
Outside:
Gardens laid in lawn. Raised patio area ideal for entertaining. Outside tap. Tarmac driveway.
View more about this property click here
To view other properties click here
Joyce Clarke
2 West Street,
Portadown, BT62 3PD
028 3833 1111



