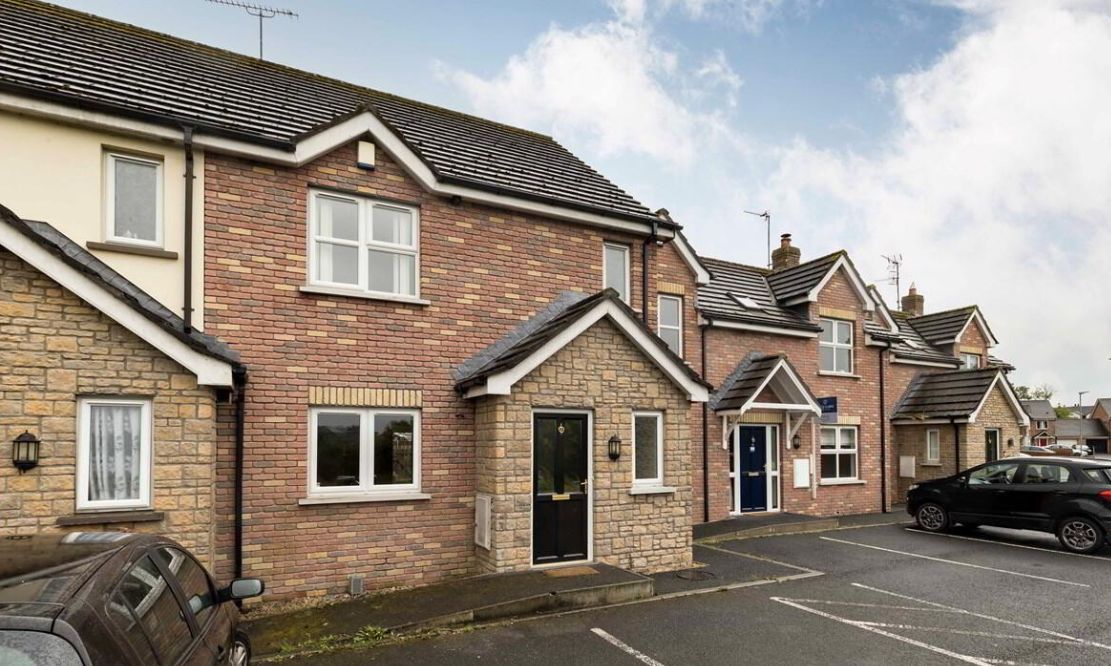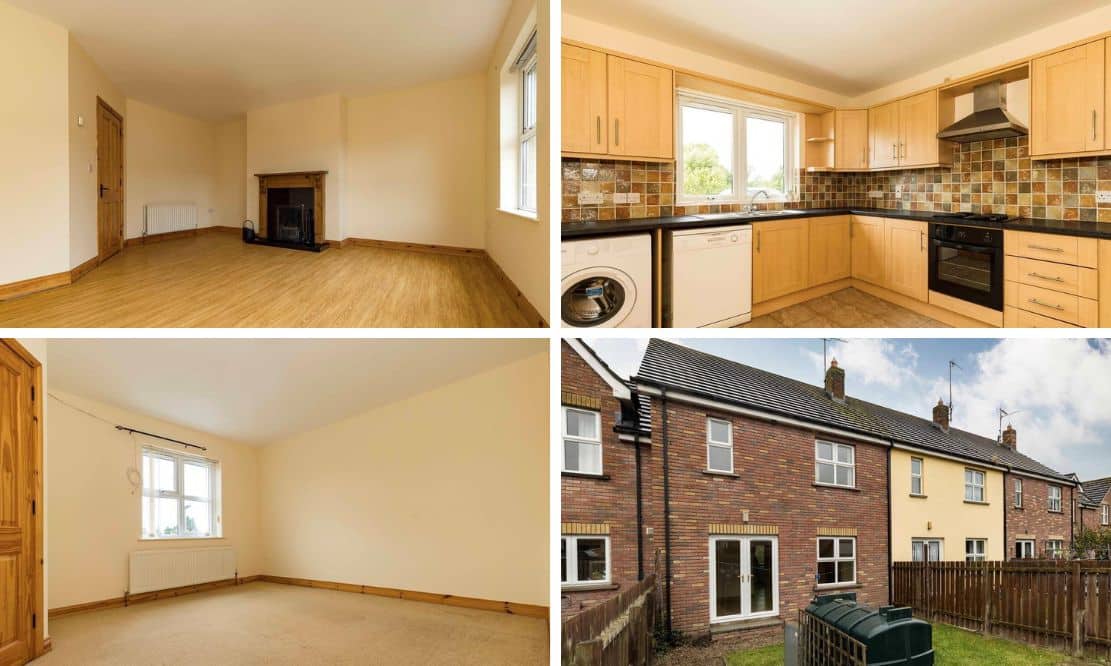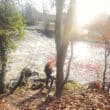
Address |
15 Birchwood Grange, Portadown |
|---|---|
Style |
Townhouse |
Status |
For sale |
Price |
Offers around £125,000 |
Bedrooms |
3 |
Bathrooms |
3 |
Receptions |
1 |
EPC |
EPC 1 of 15 Birchwood Grange, Portadown |

Click here to view full gallery
Features
- Attractive mid terraced townhouse with feature stonework
- Three well proportioned bedrooms (master en suite)
- Spacious and bright living room with open fire and French doors to garden
- Kitchen dining with a range of high and low level storage units
- Downstairs WC
- Family bathroom
- Chain free
- Fully enclosed low maintenance garden to the rear
- Highly convenient location within easy reach of M1 and Portadown
Additional Information
15 Birchwood Grange is the perfect property for first time buyers or investors alike offering spacious accommodation on both floors in a highly convenient location. This attractive mid townhouse has feature stonework to the exterior creating excellent kerb appeal.
Internally you are met with a great sized hall, leading to open plan kitchen dining, WC, and spacious lounge with an abundance of natural light making it feel welcoming. There is an open fire and French doors leading to the garden.
On the first floor you will find three generous bedrooms (master en suite) and family bathroom. This property has been recently painted and is ready for you to pack up your furniture and move in!
The sale is chain free. Early viewing is recommended.
Entrance Hall
Part glazed uPVC entrance door. Storage closet. Double panel radiator
Kitchen Dining
3.12m x 3.70m (10′ 3″ x 12′ 2″)
Range of high and low level units with integrated Belling oven and four ring hob. Stainless steel extractor over. Space for dishwasher and washing machine. Stainless steel one and half bowl sink and drainer. Tiled floor and splashback. Double panel radiator. Thermostat.
Ground Floor WC
0.90m x 2.17m (2′ 11″ x 7′ 1″)
Dual flush WC. Pedestal style sink. Single panel radiator. Tiled floor and splashback. Window
Living Room
4.74m x 5.59m (15′ 7″ x 18′ 4″) (MAX)
Rear aspect lounge with feature wooden fireplace and open fire. Tiled hearth. Laminate flooring. Two double panel radiators. French doors leading to garden
Landing
Hotpress. Access to roofspace
Master Bedroom
3.51m x 4.48m (11′ 6″ x 14′ 8″) (MAX)
Front aspect double bedroom. Single panel radiator.
Ensuite
1.67m x 2.06m (5′ 6″ x 6′ 9″)
Corner shower unit. Dual flush WC. Pedestal style sink. Single panel radiator. Tiled floor and part tiled walls. Window. Extractor
Bedroom Two
2.98m x 2.71m (9′ 9″ x 8′ 11″)
Rear aspect double bedroom. Single panel radiator.
Bedroom Three
2.71m x 2.51m (8′ 11″ x 8′ 3″)
Rear aspect bedroom. Built in storage. Single panel radiator.
Family Bathroom
Three piece suite. Bath with shower attachment. Pedestal style sink. Dual flush WC. Tiled floor and part tiled walls. Single panel radiator. Extractor.
Outside
Fully enclosed rear garden. Paved patio area. Oil tank. Boiler. Outside tap. Access gate to rear. Parking to front.
View more about this property click here
To view other properties click here
Joyce Clarke
2 West Street,
Portadown, BT62 3PD
028 3833 1111



