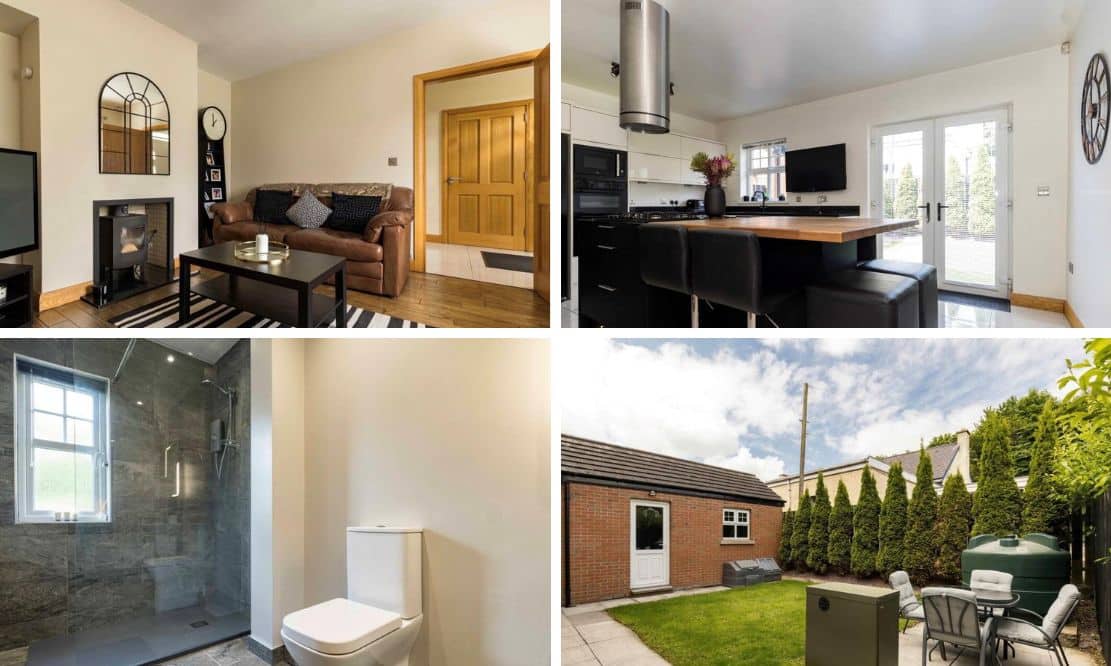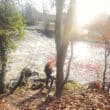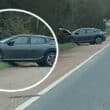
ADDRESS |
16 Boconnel Court, Lurgan |
|---|---|
STYLE |
Detached House |
STATUS |
For sale |
PRICE |
Offers over £264,950 |
BEDROOMS |
4 |
BATHROOMS |
4 |
RECEPTIONS |
1 |
EPC |
EPC 1 OF 16 BOCONNEL COURT, LURGAN |

Click here to view full gallery
Joyce Clarke are delighted to present this four bedroom detached property to the sales market. This home is immaculately presented and comprises of a bright living room with bay window and multi fuel stove, beautiful bespoke kitchen with coordinating peninsula island complete with seating, utility room and downstairs WC.
To the first floor there are two double bedrooms, master with en-suite and a family bathroom with free standing bath. Additionally to the second floor we have two further double bedrooms and a shower room.
This spacious detached four bedroom home is ideally situated within walking distance of schools and local amenities and Golf Club and is within easy reach of the M1. Within this popular development it is located in a quiet cul de sac position overlooking the green. The superior level of finish can only truly be appreciated upon viewing.
Features:
- Detached family home in a sought after development
- Fabulous kitchen with coordinating peninsula island
- Living room with bay window and multi fuel stove
- Downstairs WC and utility room
- Four bedrooms (master bedroom with en suite)
- Family bathroom with freestanding bath
- Fully enclosed garden to rear with patio
- Detached garage
Entrance:
Composite door with glazed panel insert and window above. Tiled hallway. Double panel radiator.
Living Room: 3.81m x 5.16m (12′ 6″ x 16′ 11″)
Bay window. Multi fuel stove with inset brick chamber. Tiled hearth. Wood effect tiled flooring. Double panel radiator. TV point.
Kitchen Dining: 3.81m x 5.05m (12′ 6″ x 16′ 7″)
Bespoke range of Ivory high and low level units with granite counter surfaces. One and half stainless sink and drainer with mixer tap. Integrated appliances to include NEFF dishwasher, Hotpoint eye level oven and grill and wine cooler. Space for fridge freezer. Generous peninsula island with seating complimented by granite and wood combination surface incorporating 5 ring gas hob and excellent storage. Tiled floor. French doors to patio.
Downstairs WC: 0.97m x 2.33m (3′ 2″ x 7′ 8″)
Dual flush WC. Pedestal style sink with mixer tap. Single panel radiator. Tiled floor. Part tiled walls. Window.
Utility Room: 1.60m x 3.81m (5′ 3″ x 12′ 6″)
High and low level storage units. Stainless steel sink and drainer with mixer tap. Space for washing machine and tumble dryer. Tiled floor. Single panel radiator. Part glazed UPVC door to garage.
First Floor:
Hotpress.
Master Bedroom: 4.42m x 3.80m (14′ 6″ x 12′ 6″)
Rear aspect double bedroom. Built in bespoke wardrobes. Laminate flooring. Double panel radiator. Thermostat. TV point.
En Suite: 1.59m x 3.79m (5′ 3″ x 12′ 5″)
Rimless walk in shower with electric power shower. Back to wall dual flush WC, floating sink with mixer tap. Graphite heated towel radiator. Tiled floor. Part tiled walls.
Bathroom:
Free standing roll tap bath with centre mixer tap and shower attachment. Mains fed shower. Floating sink with vanity unit. Dual flush WC. Tiled floor and walls. Recessed lighting. Window extractor.
Bedroom Two: 3.52m x 3.79m (11′ 7″ x 12′ 5″)
Front aspect double bedroom. Built in storage closet. Laminate flooring. Double panel radiator. TV point.
Second Floor:
Landing with reading area. Single panel radiator. Access to roof space.
Bedroom Three: 3.37m x 3.92m (11′ 1″ x 12′ 10″)
Front aspect double bedroom. Laminate flooring. Single panel radiator. TV point.
Bedroom Four: 3.19m x 3.92m (10′ 6″ x 12′ 10″)
Rear aspect double bedroom. Laminate flooring. Single panel radiator. TV point.
Shower Room: 2.41m x 2.74m (7′ 11″ x 9′ 0″)
Corner shower cubicle with MIRA sport electric shower. Pedestal sink, Dual WC. Tiled floor, part tiled walls. Single panel radiator. Window.
Outside:
Detached Garage: 3.04m x 5.38m (10′ 0″ x 17′ 8″)
Roller door. Pedestrian door. Side window. Power light.
Front:
Tarmac driveway for multiple cars. Access gate to rear.
Rear:
Fully enclosed garden laid in lawn with paved patio. Boiler. Oil tank. Outside tap.
View more about this property click here
To view other properties click here
Joyce Clarke
2 West Street,
Portadown, BT62 3PD
028 3833 1111



