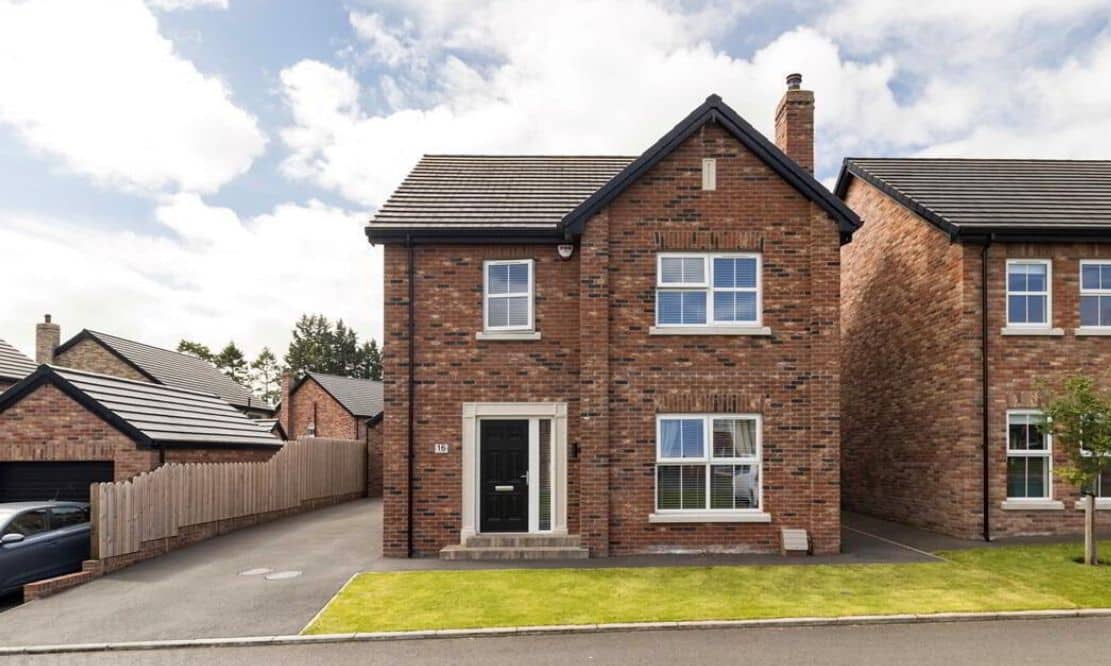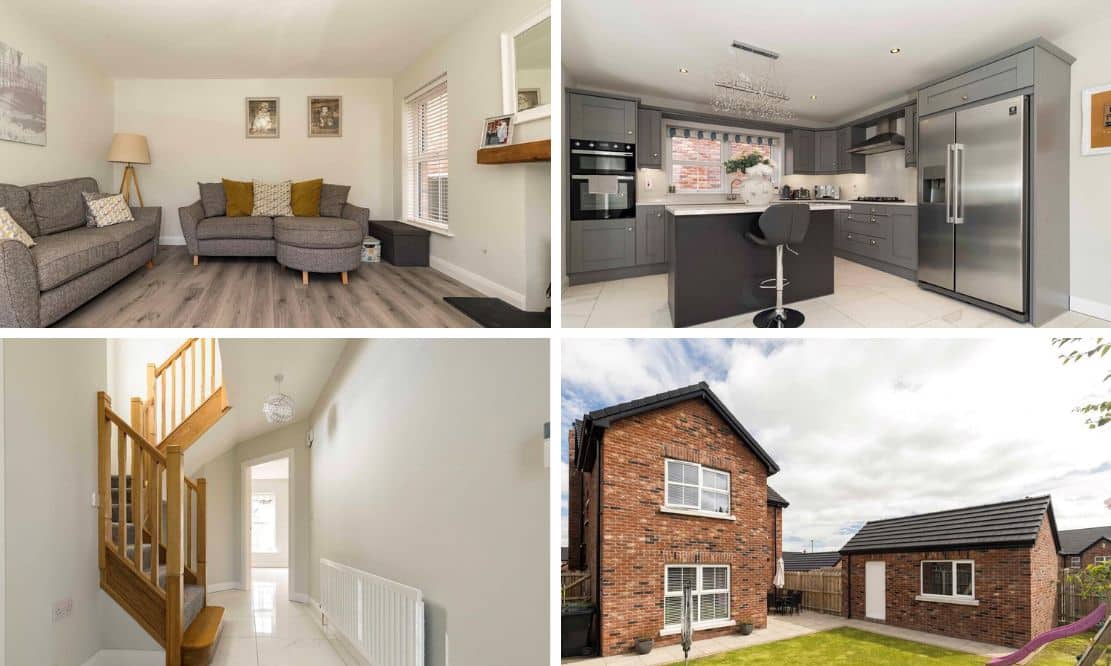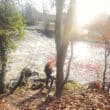
Address |
16 The Spires, Portadown |
|---|---|
Style |
Detached House |
Status |
For sale |
Price |
Offers around £290,000 |
Bedrooms |
4 |
Bathrooms |
3 |
Receptions |
2 |
EPC |
EPC 1 of 16 The Spires, Portadown |

Click here to view full gallery
The Spires, is one of the most sought after addresses in Portadown, ideally located within walking distance of schools, shops and within easy reach of the M1. Number 16 really needs to be seen to fully appreciate just the fantastic finishes right throughout this home.
Constructed by leading builder Arona Developments, this spacious four bedroom detached property extends to approximately 1,590 sqft and offers living and sleeping accommodation throughout. The dual aspect living room with attractive multi fuel stove provides an excellent entertaining space, while the stunning open plan kitchen dining room which opens into the sunroom creates additional and flexible living space.
The kitchen includes an island area, range of integrated appliances including gas hob and eye level double oven and Quartz worktops. A utility room and WC are also included on ground floor. Upstairs there are four well proportioned double bedrooms, master having en-suite, and beautifully finished family bathroom with separate freestanding bath and shower.
The fully enclosed south facing garden enjoys the sun throughout the day and includes a paved patio area for entertaining and access to detached garage. The tarmac driveway to the side provides excellent off street parking.
Features
- Modern spacious detached home with detached garage extending to approx. 1,590sqft
- Dual aspect reception room with feature stove
- Additional reception room via sunroom off kitchen diner
- Four double bedrooms with master including ensuite
- Family bathroom with freestanding bath and separate shower
- Utility and downstairs WC
- Alarm system
- South facing, fully enclosed rear garden with patio area
- Popular residential area built by renowned builder, Arona Developments
- Energy efficient home ‘B’ 82 Rating
Entrance Hall:
Composite entrance door with glazed panel to side. Oak staircase giving access to first floor. Tiled flooring. Single panel radiator. Storage space under stairs. Alarm panel.
Living Room: 4m x 4.77m (13′ 1″ x 15′ 8″)
Dual aspect reception room. Feature fireplace with multi fuel stove, wood beam mantle, stone backed chamber and slate hearth. TV point. Wood effect laminate flooring.
Kitchen Diner: 5.13m x 3.89m (16′ 10″ x 12′ 9″)
Excellent range of high and low level kitchen cabinets including saucepan drawers. Island unit with seating area and additional storage. Range of appliances include four ring gas hob with stainless steel extractor canopy above, eye level double oven and integrated dishwasher. Space for American style fridge freezer. Quartz worktops, upstands and splashback to worktops. Underfitted one and half bowl stainless steel sinks. Double panel radiator. TV point for wall mounted TV. Tiled flooring. Recessed lighting and feature lighting above island.
Open Plan Sunroom: 3.58m x 3.48m (11′ 9″ x 11′ 5″)
Dual aspect reception room open plan from kitchen diner. Tiled flooring. Double UPVC patio doors. TV point. Double panel radiator.
Utility Room: 1.68m x 3.27m (5′ 6″ x 10′ 9″)
Range of high and low level units including larder style unit with gas boiler. Space for washing machine and tumble dryer. Stainless steel sink and drainage unit. UPVC door with glazed panel giving access to rear garden. Tiled flooring and splashback. Extractor fan.
Ground Floor WC: 0.92m x 2.53m (3′ 0″ x 8′ 4″)
Dual flush back to wall WC and wash hand basin with vanity unit below. Tiled flooring and splashback. Window providing natural light. Double panel radiator.
First Floor Landing:
Access to hotpress and floored attic via loft ladder. Single panel radiator. Double socket.
Master Bedroom: 3.59m x 4.17m (11′ 9″ x 13′ 8″)
Front aspect double bedroom. TV point. Double panel radiator.
Ensuite: 2.45m x 1.41m (8′ 0″ x 4′ 8″)
Tiled shower quadrant with mains fed shower including additional rainfall showerhead. Dual flush back to wall WC and wash hand basin with vanity unit below. Tiled flooring and splashback. Heated towel rail. Extractor fan.
Bedroom Two: 3.59m x 3.69m (11′ 9″ x 12′ 1″)
Rear aspect double bedroom. TV point. Double panel radiator. Wood effect laminate flooring.
Bedroom Three: 3.24m x 3.28m (10′ 8″ x 10′ 9″)
Rear aspect double bedroom. TV point. Double panel radiator. Wood effect laminate flooring.
Bedroom Four: 3.24m x 3.07m (10′ 8″ x 10′ 1″) (MAX)
Front aspect double bedroom. TV point. Double panel radiator. Wood effect laminate flooring.
Family Bathroom: 2.44m x 2.97m (8′ 0″ x 9′ 9″)
Four piece bathroom suite comprising of freestanding bath with freestanding taps including shower head attachment, dual flush back to wall WC, wash hand basin with vanity unit below and separate tiled shower enclosure with mains fed shower including additional rainfall showerhead and recessed shelf. Heated towel rail. Tiled flooring and feature wall tiling behind bath. Extractor fan.
Outside
Front Garden:
Front garden laid in lawn. Tarmac driveway to side and pathway leading to front door. Overlooking green area.
Rear Garden:
Fully enclosed south facing rear garden benefiting from the sun throughout the day. Gated access to either side. Paved patio area with decorative brick edging and access from sunroom and utility room. Majority of garden laid in lawn.
Detached Garage: 3.2m x 5.39m (10′ 6″ x 17′ 8″)
Roller garage door. UPVC pedestrian door and window to side. Lighting and power point.
View more about this property click here
To view other properties click here
Joyce Clarke
2 West Street,
Portadown, BT62 3PD
028 3833 1111



