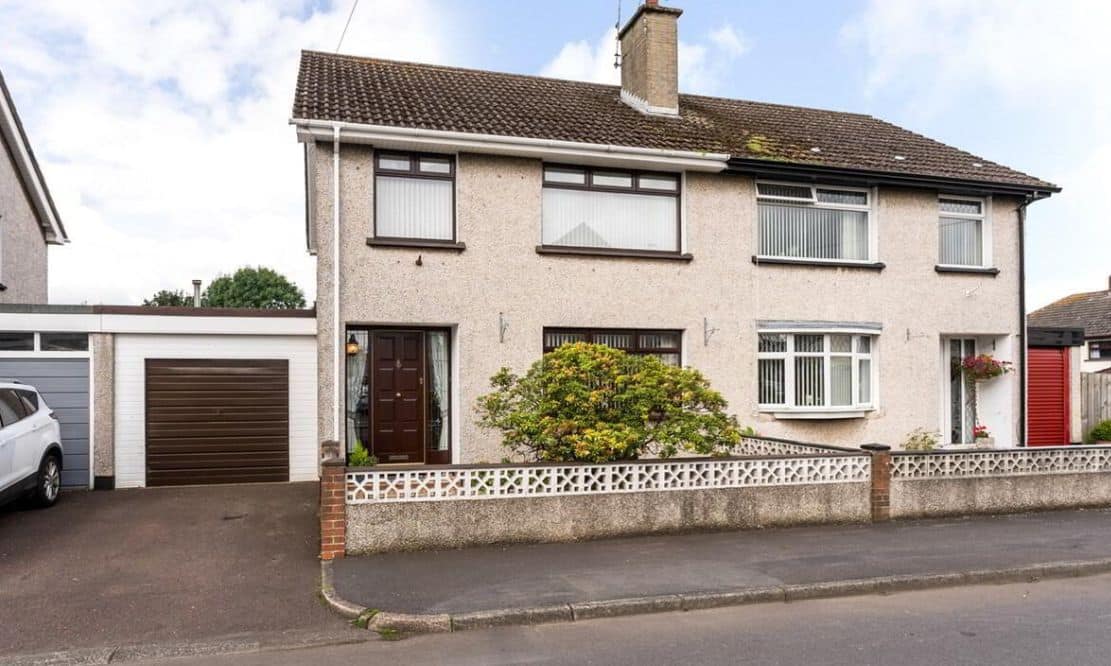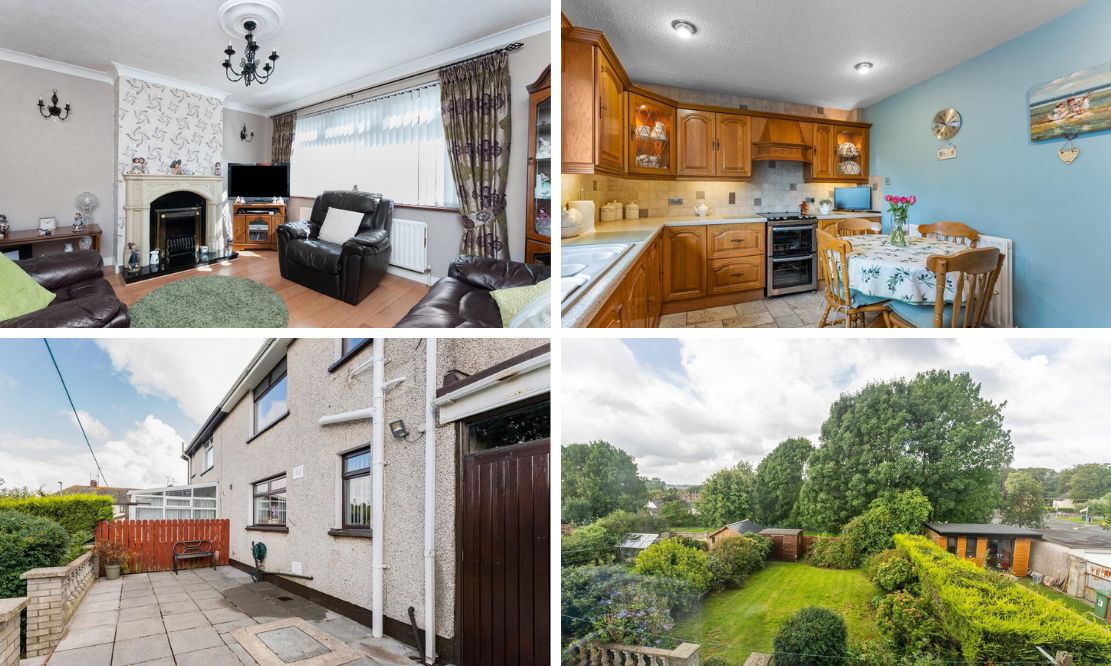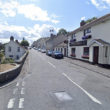
ADDRESS |
2 Baird Avenue, Donaghcloney |
|---|---|
STYLE |
Semi-detached House |
STATUS |
For sale |
PRICE |
Offers around £115,000 |
BEDROOMS |
3 |
BATHROOMS |
1 |
RECEPTIONS |
1 |

Click here to view full gallery
Baird Avenue is a highly regarded area within the popular village of Donaghcloney with few properties ever being presented for sale. Number 2 is a beautifully maintained family home that has lots to offer a range of potential buyers. There is a comfortable living room with attractive feature fireplace, open plan kitchen dining with an array of storage, and utility room on the ground floor. There is also access to the garage from the utility for convenience.
The three bedrooms are well appointed. The family bathroom has a shower over bath. To the rear is a fully enclosed garden which is generous in size and features a lawn area complimented by mature plants and trees. There is a paved patio ideal for entertaining. The village of Donaghcloney has a fantastic selection of shops and amenities, in addition to the local primary school and cricket club. It is serviced by a regular bus service making the towns of Banbridge, Lurgan and beyond easily accessible.
Features:
- Three bedroom semi detached home in a popular location
- Living room with attractive feature fireplace
- Open plan kitchen dining with generous storage units
- Family bathroom with shower over bath
- Beautiful fully enclosed garden to rear with paved patio area
- Integral garage
- Tarmac driveway to side
- Oil fire central heating
- Chain free
- Walking distance to schools, shops and amenities
Entrance Hall:
Solid wood entrance door with glazing either side. Double panel radiator. Power and telephone. Wood effect laminate floor. Under stair storage.
Living Room: 3.81m x 4.00m (12′ 6″ x 13′ 1″)
Front aspect reception room. Feature fireplace with polished sandstone effect surround and marble hearth. Double panel radiator. Power and TV points. Wood effect laminate floor. Cornicing and ceiling rose.
Kitchen Diner: 3.18m x 4.10m (10′ 5″ x 13′ 5″)
Excellent range of high and low level kitchen units. Display cabinet and large saucepan drawers. Separate larder. One and a half bowl sink with pelmet above. Integrated appliances to include fridge, electric oven with four ring hob and extractor above. Double panel radiator. Tiled splash back and floor. Power points.
Utility Room: 2.00m x 2.10m (6′ 7″ x 6′ 11″)
High and low level kitchen units. Space for washing machine and tumble dryer. Single panel radiator. Window. Tiled flooring. Power points. Access to garage.
Integrated Garage: 3.03m x 6.24m (9′ 11″ x 20′ 6″)
Up and over garage door. Power and light. Boiler. Pedestrian door.
Landing:
Partially floored roof space. Window. Storage closet.
Family Bathroom: 1.67m x 1.90m (5′ 6″ x 6′ 3″)
Three piece suite consisting of low flush WC. Sink with pedestal. Panel bath with telephone attachment, electric shower and shower screen. Recessed lighting. Fully tiled walls and floor. Window.
Master Bedroom: 3.54m x 3.95m (11′ 7″ x 13′ 0″)
Front aspect double bedroom. Wood effect laminate floor. Single panel radiator. Power points. Hot press with storage. Built in storage closet.
Bedroom Two: 2.74m x 4.06m (9′ 0″ x 13′ 4″)
Rear aspect double bedroom. Single panel radiator. Wood effect laminate flooring. Built in storage closet. Power and TV point.
Bedroom Three: 2.63m x 2.73m (8′ 8″ x 8′ 11″)
Front aspect bedroom. Carpeted. Single panel radiator. Power points.
Outside
Front Garden:
Front garden is paved with flower beds. Mature shrubs. Paved patio area. Tarmac driveway.
Rear Garden:
South westerly fully enclosed rear garden laid in lawn. Paved patio area. Outside tap and light. Range of mature trees and shrubs. Garden shed.
View more about this property click here
To view other properties click here
Joyce Clarke
2 West Street,
Portadown, BT62 3PD
028 3833 1111



