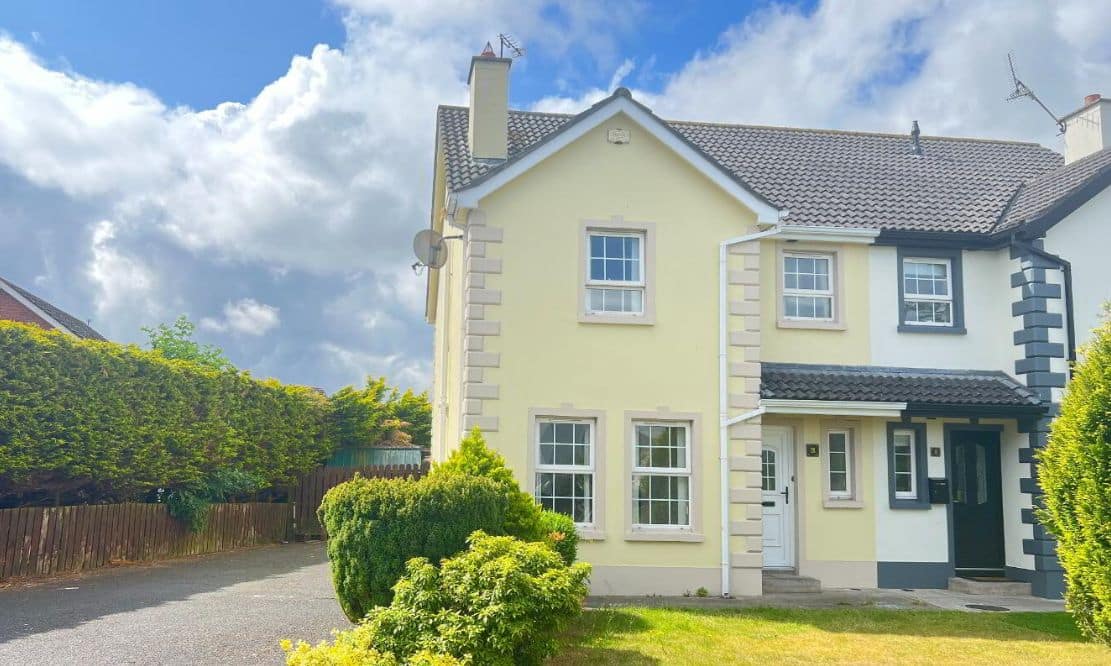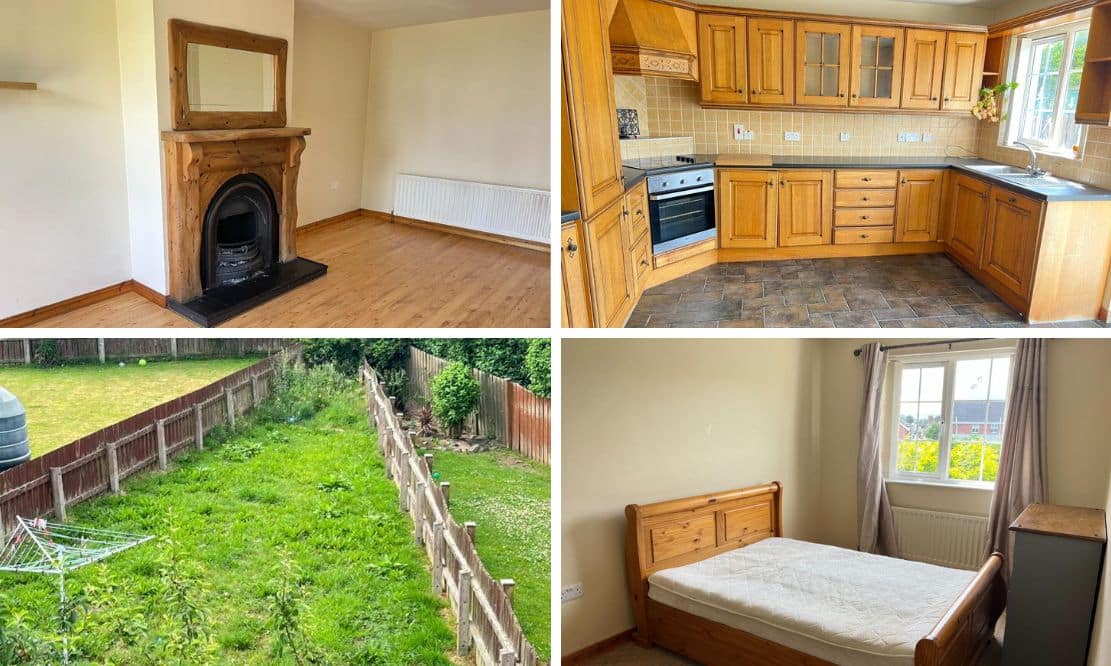
Address |
2 Castlekeele Heights, Newry |
|---|---|
Price |
Asking price £159,950 |
Style |
Semi-detached House |
Bedrooms |
3 |
Receptions |
1 |
Bathrooms |
1 |
Heating |
Oil |
EPC Rating |
E54/D68 |
Status |
For sale |
Size |
1,291 sq. feet |

Click here to view full gallery
We are delighted to present to the market this 3 bedroom semi-detached property within the ever-popular Castlekeele development. This property is within walking distance of all local amenities and the City Centre of Newry.
Ideally suited to those seeking a first home convenient location with ease of access to the A1 dual carriageway, local schools and amenities, this Semi-detached home will appeal to a variety of discerning purchasers. Viewing Highly Recommended!!
Accommodation Comprises:
- Semi Detached House
- Three Bedrooms
- One Reception
- Garden Front and Rear
- Oil Fired Central Heating
- Double Glazing
- Close to Local Amenities
Entrance Hall 2.099m x 5.709m
White PVC door with Glazed insert. Laminate wooden flooring. A pine staircase laid with carpet. Storage/cloakroom
Living Room 3.423m x 5.588m
Laminate wooden floor with front aspect view pine fireplace with tiled hearth & cast-iron insert.
Kitchen Dining Room 3.765m x 3.902m
Antique oak high and low level kitchen units with black speckled worktop. Integrated hob and oven, dishwasher and fridge-freezer. Tiled floor and partial tiled wall. PVC sliding patio doors leading to garden area.
Utility Room 1.447m x 3.135m
Oak fitted units with black speckled worktop, stainless steel single drain sink. Extractor fan.
WC 2.023m x 0.887m
Two-piece white suite to include Low flush wc and wash hand basin. Laminate flooring.
Stairs to First Floor Landing
Master Bedroom with Ensuite 3.645m x 3.452m
Double room front view aspect with built in wardrobes and carpet flooring. Ensuite three-piece white suite to include white vanity unit, low flush wc and electric shower unit. tiled floor and partially walls. Extractor Fan.
Bedroom 2 3.474m x 4.375m
Large double room with rear view aspect and carpet floor.
Bedroom 3 3.294m x 2.875m
Double room with rear view aspect and carpet floor.
Bathroom 2.074m x 2.028m
Three piece white suite to include WC, wash hand basin and bath with telephone shower head. Fully tiled floor and walls. Extractor Fan
Outside:
Enclosed rear garden with fenced boundary. Gated access to rear. Paved patio area. Small front garden with shrubbery. Tarmac Driveway.
View more about this property click here
To view other properties click here
Digney Boyd
98 Hill Street,
Newry, BT34 1BT
028 30833233



