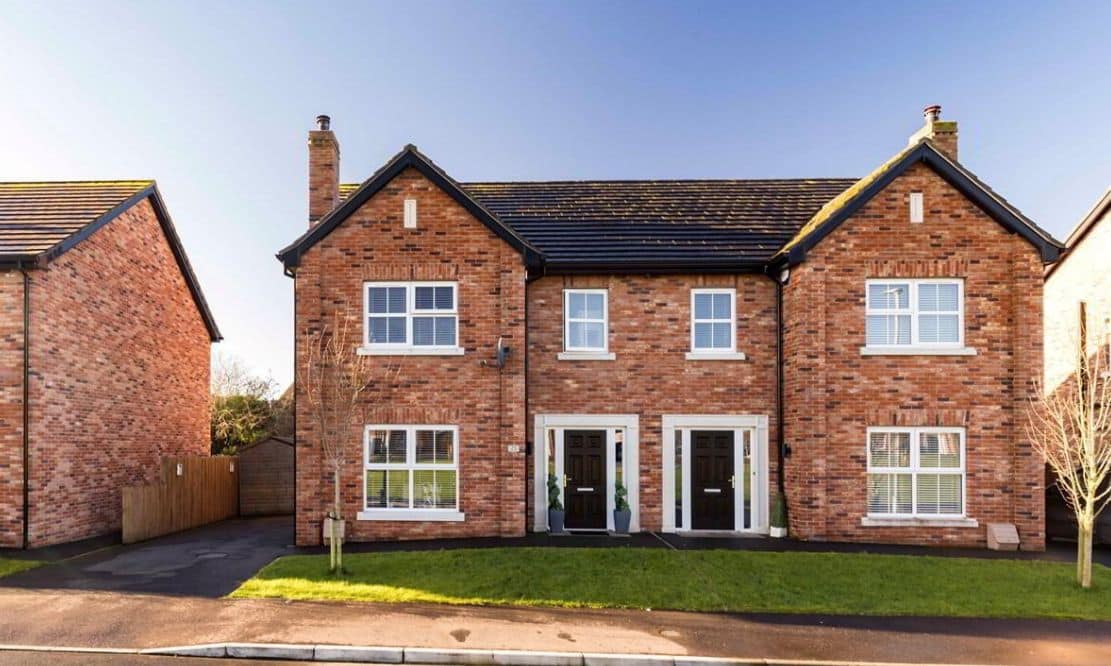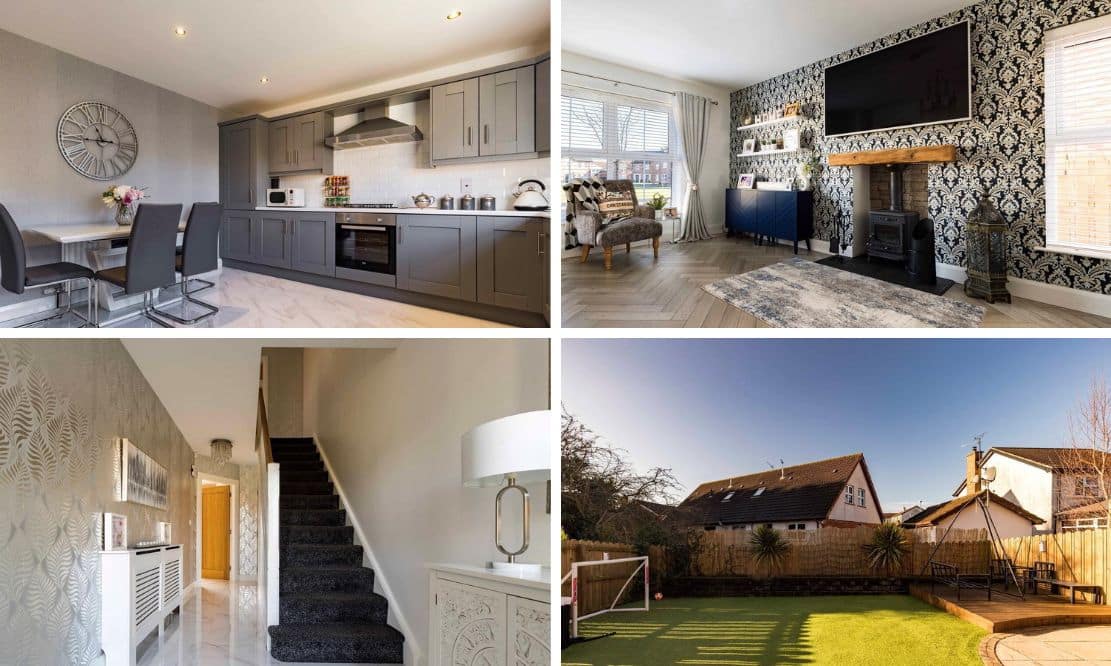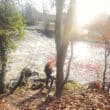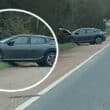
ADDRESS |
21 Linen Fields, Lurgan |
|---|---|
STYLE |
Semi-detached House |
STATUS |
For sale |
PRICE |
Offers over £189,500 |
BEDROOMS |
3 |
BATHROOMS |
3 |
RECEPTIONS |
1 |
EPC |
EPC 1 OF 21 LINEN FIELDS, LURGAN |

Click here to view full gallery
If you are on the hunt for an immaculately presented spacious semi detached home, 21 Linen Fields is the one for you! Located within a sought after development just off the Tandragee Road, Lurgan this three bedroom home looks out onto the green and has excellent privacy. Relax in comfort in the dual aspect living room with multi fuel stove and stone and beam detailing creating a centrepiece.
The open plan kitchen dining is a generous size and has fantastic storage with a range of high and low level unit, complimented by integrated appliances. A utility room and downstairs WC completes the ground floor. This well proportioned red brick semi detached has been well planned out, with three great sized bedrooms (master ensuite).
The family bathroom offers both a bath and separate shower. To the rear there is a fully enclosed garden laid with artificial grass for low maintenance. A paved patio and raised decking areas provide ideal areas for entertaining. Parking is provided via the tarmac driveway to the side. Schools, shops and Lurgan town centre are within easy walking distance. Early viewing is highly recommended!
Features:
- Beautiful three bedroom red brick semi detached home overlooking the green area within this sought after development
- Dual aspect living room with multi fuel stove and feature beam mantle
- Open plan kitchen dining with a range of integrated appliances
- Modern family bathroom with separate shower and bath
- Utility room and downstairs WC
- Three well appointed bedrooms (master en suite)
- Energy efficient home ‘B’ 83 Rating
- Fuel efficient mains gas heating
- Fully enclosed rear garden with feature patio and decking area
- Walking distance to Lurgan Park, schools and town centre
Entrance
Composite door with glazed panels to each side. Leading to hallway. Double panel radiator. Tiled flooring
Living Room: 3.98m x 5.34m (13′ 1″ x 17′ 6″)
Dual aspect living room. Multi fuel stove with attractive stone chamber to rear and beam style mantle above. Tiled herringbone flooring. Double panel radiator.
Downstairs WC: 0.86m x 2.11m (2′ 10″ x 6′ 11″)
Floating corner sink with mixer tap. Dual flush back to wall WC. Single panel radiator. Extractor.
Kitchen Dining: 3.95m x 4.35m (13′ 0″ x 14′ 3″)
Extensive range of high and low kitchen units. Features an array of integrated appliances to include dishwasher, fridge freezer, oven and four ring gas hob with stainless steel extractor over, one and half bowl stainless steel sink and drainer. Tiled floor and brick style tile splashback. Recessed lighting. Double panel radiator.
Utility Room: 1.75m x 2.53m (5′ 9″ x 8′ 4″)
Coordinating high and low level storage units. Stainless steel sink and drainer. Space for washing machine and tumble dryer. Tiled floor and part tiled walls. uPVC door with glazed panel to rear.
Landing:
Access to roof space. Hotpress.
Master Bedroom: 4.47m x 3.45m (14′ 8″ x 11′ 4″)
Front aspect double bedroom. Double panel radiator. Feature wall panelling. Thermostat.
Ensuite: 1.21m x 3.05m (4′ 0″ x 10′ 0″)
Walk in shower enclosure with dual waterfall showerhead attachments. Floating sink with vanity unit below. Dual flush back to wall WC. Heated towel rail. Part tiled walls. Window. Extractor.
Bedroom Two: 3.49m x 3.46m (11′ 5″ x 11′ 4″)
Rear aspect double bedroom. Double panel radiator.
Bedroom Three: 2.67m x 2.64m (8′ 9″ x 8′ 8″)
Front aspect single bedroom. Single panel radiator.
Bathroom: 2.19m x 2.65m (7′ 2″ x 8′ 8″)
Four piece suite comprising of moulded bath with centre mixer tap. Corner shower enclosure with dual waterfall style showerhead attachments. Floating sink with vanity unit below. Dual flush back to wall WC. Heated towel rail. Part tiled walls. Window. Extractor.
Outside:
Fully enclosed low maintenance garden with attractive paved patio and raised decking areas ideal for entertaining. Artificial grass. Water tap. Access gate to driveway.
Tarmac driveway to side for parking.
View more about this property click here
To view other properties click here
Joyce Clarke
2 West Street,
Portadown, BT62 3PD
028 3833 1111



