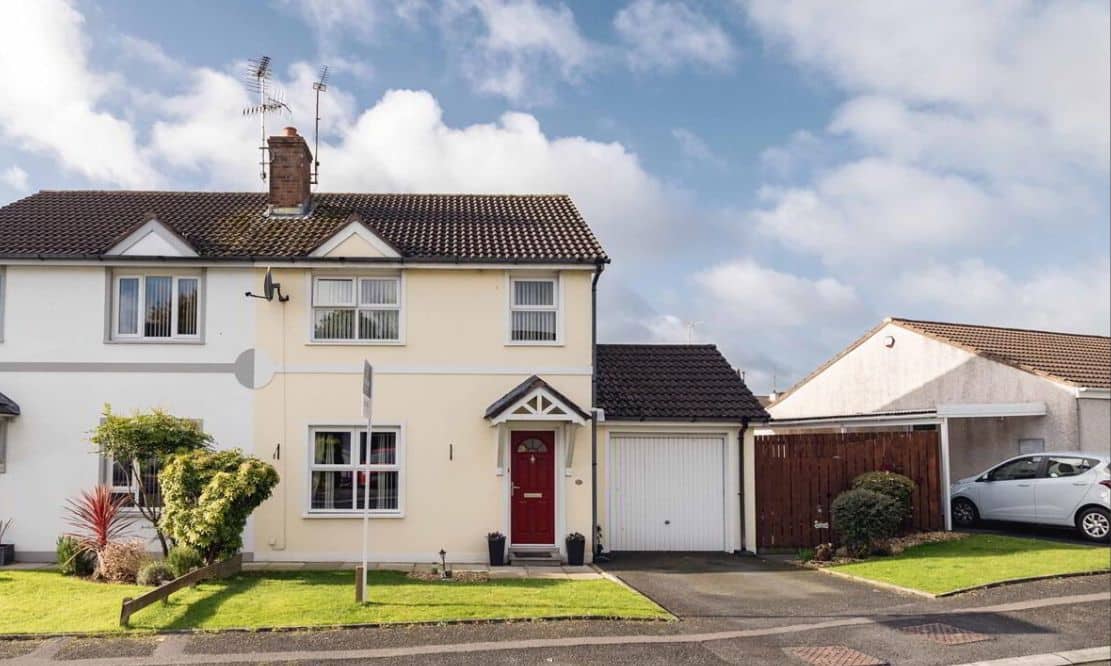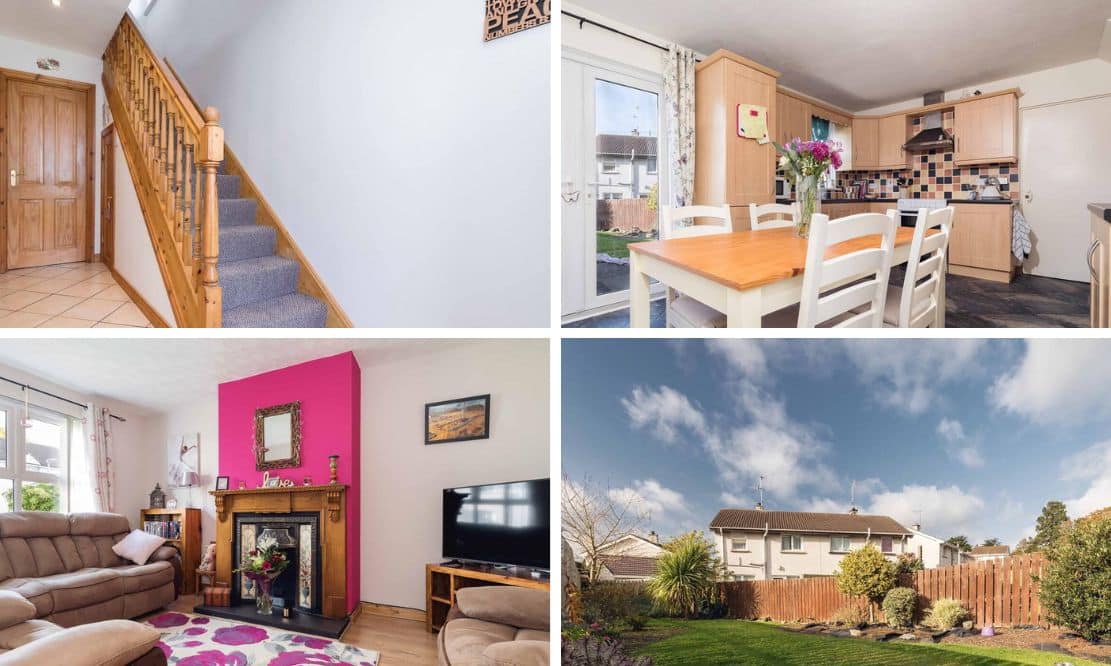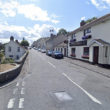
ADDRESS |
22 Village Walk, Portadown |
|---|---|
STYLE |
Semi-detached House |
STATUS |
For sale |
PRICE |
Offers around £124,950 |
BEDROOMS |
3 |
BATHROOMS |
1 |
RECEPTIONS |
1 |
EPC |
EPC 1 OF 22 VILLAGE WALK, PORTADOWN |

Click to view full gallery
22 Village Walk is a well presented semi-detached home set in the popular area of Killicomaine. This home is within close proximity to a range of schools and amenities and within walking distance of Portadown Town Centre.
This property has a cosy living room featuring an ornate fireplace, and an open plan kitchen with dining area and access to the rear garden. The first floor of this home offers a master bedroom with built in storage and a further two bedrooms, ideal for a family or first time buyer.
This property also features a rear garden with a lawn and patio area, ideal for entertaining, and a garage which can be accessed from both the kitchen and rear garden.
Features
- Well presented semi detached home in a popular residential location
- Open plan kitchen dining with French doors onto garden
- Three bedroom (two with built in storage)
- Integral garage
- Fully enclosed private garden with patio area
- Tarmac driveway with access gate to rear
- Within walking distance of schools, shops and amenities
- Oil fire central heating
Entrance Hall:
Single panel radiator. Tiled flooring. Under stairs storage. Recessed lighting. Power and telephone points.
Living Room: 3.31m x 4.47m (10′ 10″ x 14′ 8″)
Ornate fireplace with wood surround. Tiled hearth. Laminate flooring.
Kitchen/Dining: 5.34m x 8.20m (17′ 6″ x 26′ 11″)
Excellent range of high and low level units with pelmet over sink. Integrated fridge freezer. Space for cooker. Stainless steel sink and drainer. Stainless steel extractor. Tiled flooring and splash back. Two single panel radiators. UPVC double doors leading out onto the rear garden. Access to garage.
Landing:
Single panel radiator. Access to roof space and hot press. Window providing natural light.
Bathroom: 1.96m x 2.01m (6′ 5″ x 6′ 7″)
Three piece bathroom suite consisting of bath with “Mira” power shower. Telephone style taps with shower attachment. Pedestal wash hand basin with tiled splash back. Part tiled walls. Tile effect vinyl flooring.
Master Bedroom: 03.30m x 3.39m (10′ 10″ x 11′ 1″)
Front aspect bedroom. Two double door built in storage wardrobes. Laminate flooring. Single panel radiator.
Bedroom Two: 3.26m x 3.14m (10′ 8″ x 10′ 4″)
Rear aspect bedroom. Two double door built in storage wardrobes. Laminate flooring. Single panel radiator.
Bedroom Three: 2.08m x 2.07m (6′ 10″ x 6′ 9″)
Front aspect bedroom. Built in storage. Laminate flooring. Single panel radiator.
Outside:
Fully enclosed rear garden with laid in lawn and mature shrubbery. Patio area ideal for entertaining.. Oil tank. Paved pathway to side of property. Access gate providing additional access to the front driveway. Outside tap.
Garage: 4.87m x 3.06m (16′ 0″ x 10′ 0″)
Access doors to kitchen and rear garden. Up and over door. Boiler. Power light. Window.
View more about this property click here
To view other properties click here
Joyce Clarke
2 West Street,
Portadown, BT62 3PD
028 3833 1111



