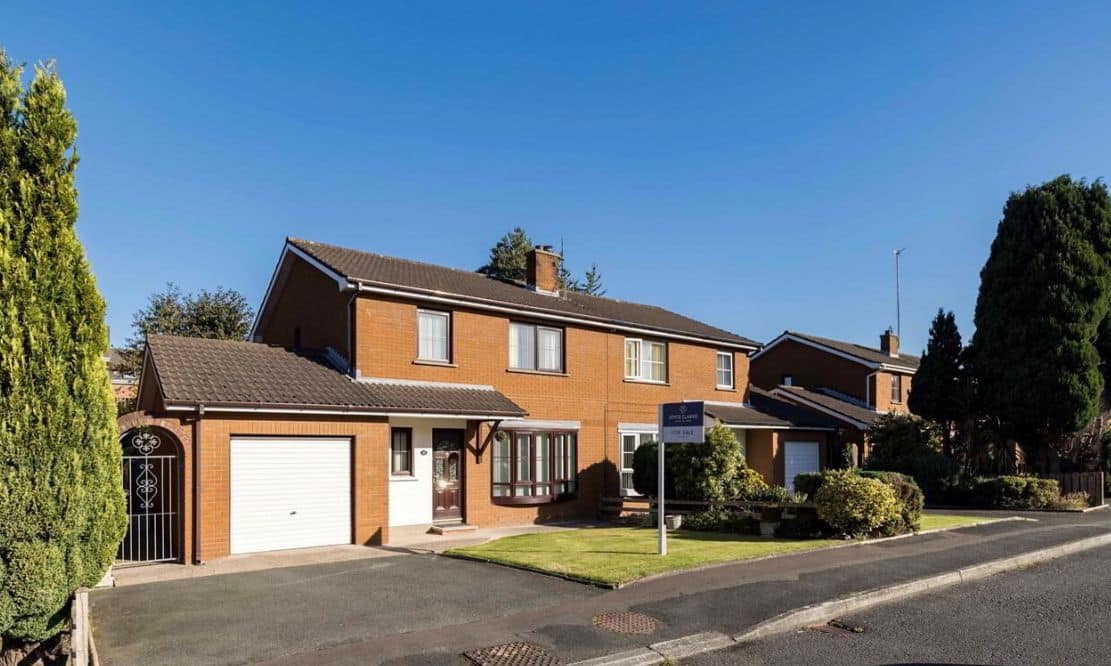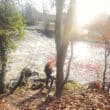
Address |
22 Willow Avenue, Banbridge |
|---|---|
Style |
Semi-detached House |
Status |
For sale |
Price |
Offers around £167,000 |
Bedrooms |
3 |
Bathrooms |
2 |
Receptions |
1 |
EPC |
EPC 1 of 22 Willow Avenue, Banbridge |

Click here to view full gallery
We are delighted to present this three bedroom semi detached property to the sales market. Willow Avenue is situated in a much admired cul-de-sac within walking distance of Banbridge, and is convenient to the A1 carriageway for travel in all directions.
Number 22 Willow Avenue comprises of a living room with feature bay window leading to dining room making this a spacious area to relax and entertain in. The kitchen comprises of wood effect high and low level units with a glazed display cabinet.
To the first floor there are three generous bedrooms and a family bathroom. In addition there is a garage to the side of the property. The fully enclosed gardens to the rear are not overlooked and have mature trees and plantings. There is a generous lawn with an attractive brick paved patio area.
This sale is chain free. Early viewing is highly recommended!
Features
- Beautiful three bedroom red brick semi detached
- Living room with bay window
- Kitchen with excellent high and low level storage
- Dining room open to living
- Downstairs WC
- Three well appointed bedrooms
- Bathroom with shower over bath
- Fully enclosed rear private garden
- Chain Free
- Highly convenient location with ease of access to A1 for travel in all directions
Entrance:
UPVC part glazed entrance door. Leading to hall. Single panel radiator.
Living Room: 3.88m x 3.96m (12′ 9″ x 13′ 0″)
Bay window. Tiled fireplace with electric fire and tiled hearth. Double panel radiator. Open plan to dining.
Dining Room: 2.81m x 3.01m (9′ 3″ x 9′ 11″)
Single panel radiator.
Kitchen: 2.98m x 3.43m (9′ 9″ x 11′ 3″)
Range of high and low level wood effect units and glazed display cabinets. Stainless steel sink and drainer. Space for oven, washing machine and fridge. Part tiled walls. Double panel radiator. Part glazed UPVC door to rear.
WC: 1.12m x 1.37m (3′ 8″ x 4′ 6″)
Pedestal style sink. WC. Extractor.
Landing:
Access to roofspace.
Bedroom One: 3.05m x 3.97m (10′ 0″ x 13′ 0″)
Front aspect double bedroom. Single panel radiator.
Bedroom Two: 3.01m x 4.04m (9′ 11″ x 13′ 3″)
Rear aspect double bedroom. Single panel radiator.
Bedroom Three: 3.20m x 2.90m (10′ 6″ x 9′ 6″)
Built in storage closet. Single panel radiator.
Bathroom: 2.20m x 3.01m (7′ 3″ x 9′ 11″)
Bath with shower over. Pedestal style sink. WC. Hotpress. Single panel radiator. Tiled walls.
Outside:
Fully enclosed private rear garden laid in lawn. Water tap. Paved patio. Shed. Gate to side.
Garage: 2.98m x 4.95m (9′ 9″ x 16′ 3″)
Up and over door. Pedestrian door. Window. Boiler. Light and power.
View more about this property click here
To view other properties click here
Joyce Clarke
2 West Street,
Portadown, BT62 3PD
028 3833 1111



