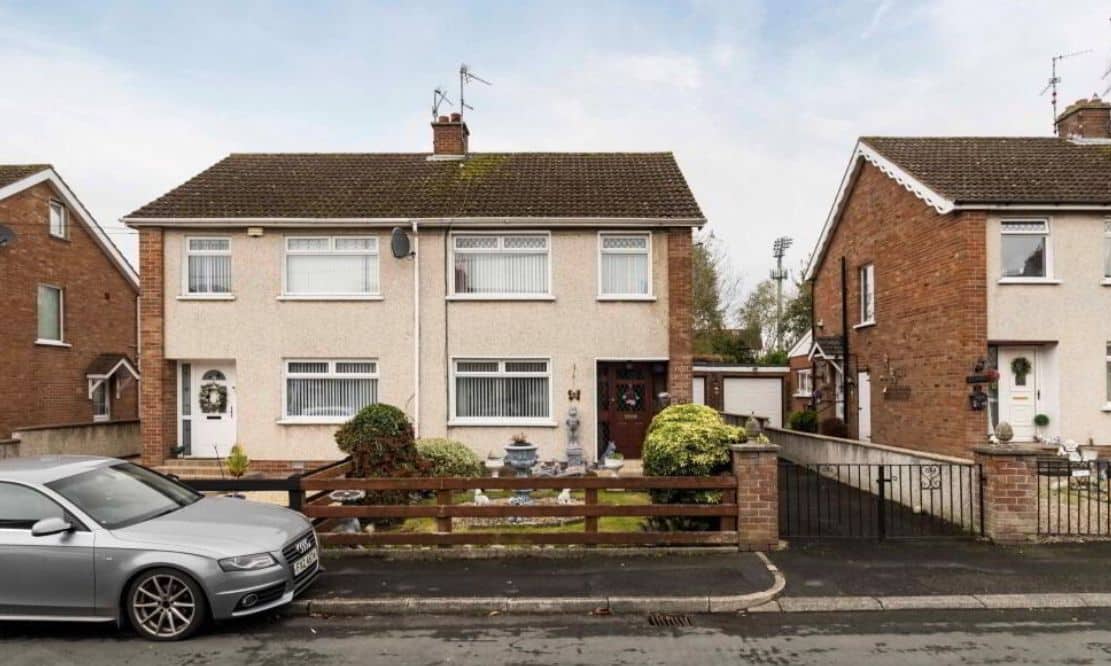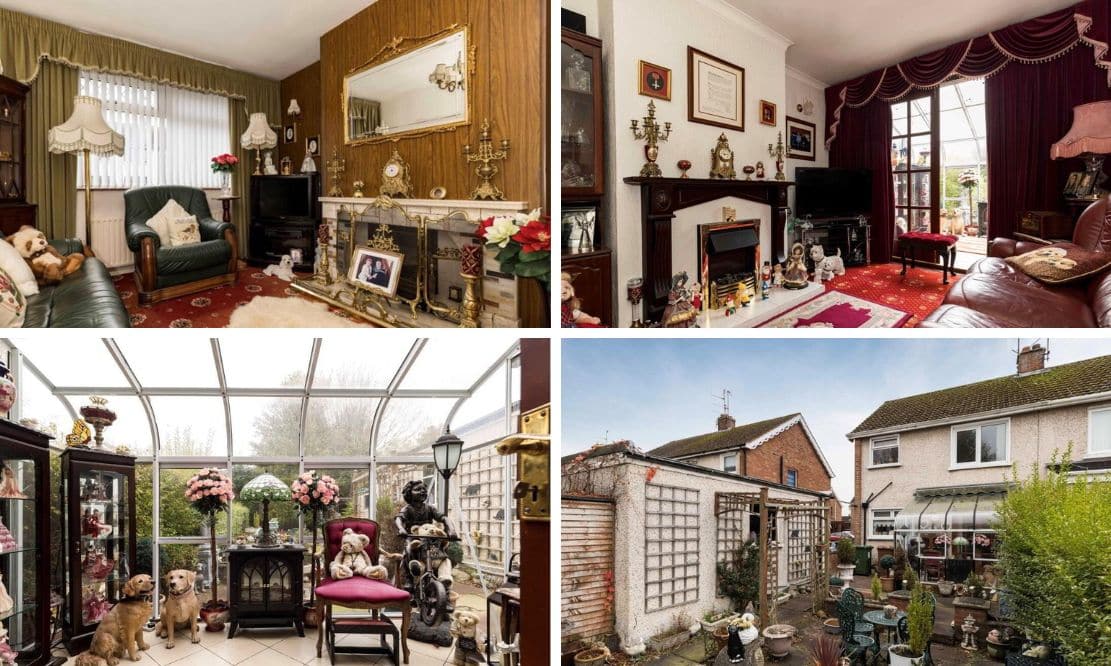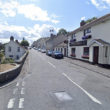
Address |
26 Margretta Park, Lurgan |
|---|---|
Style |
Semi-detached House |
Status |
For sale |
Price |
Offers around £135,000 |
Bedrooms |
3 |
Bathrooms |
1 |
Receptions |
3 |
EPC |
EPC 1 of 26 Margretta Park, Lurgan |

Click here to view full gallery
Features
- Beautifully kept semi detached home within a highly regarded location
- Three reception rooms, two with open fires and feature fireplaces.
- Storage area under stairs
- Fitted kitchen with well planned storage and glazed display cabinets
- Three well appointed bedrooms
- Fully tiled family bathroom with shower over bath
- Fully enclosed private garden to the rear laid in lawn with paved patio areas
- Detached garage and spacious driveway
- Oil fire central heating
- Chain free
Additional Information
26 Margretta Park is a beautiful semi detached home in a highly regarded location within walking distance of schools, shops and amenities. There are three reception rooms on the ground floor, two with fires and feature fireplaces making it the perfect space to relax and unwind, along with a fitted kitchen with well planned storage and glazed display cabinets.
Heading up to the first floor, there are three well proportioned bedrooms and a fully tiled family bathroom. The exterior includes a detached garage with a spacious driveway and a fully enclosed rear garden laid in lawn and paved patio area.
Number 26 has been exceptionally well kept by its current owners and is sure to tick all the boxes for you!
Early viewing is highly recommended.
Entrance Hall
Hardwood door with ornate glazed panels. Side glazed panels. Laminate flooring. Double panel radiator. Under stair storage. Thermostat.
Living Room
3.27m x 3.93m (10′ 9″ x 12′ 11″)
Feature fireplace with open fire and tiled hearth. Double panel radiator. Wall panelling.
Lounge
2.99m x 4.07m (9′ 10″ x 13′ 4″)
Feature fireplace with open fire and back boiler. Double panel radiator. Double door to sunroom
Sunroom
2.90m x 4.07m (9′ 6″ x 13′ 4″)
Tiled floor. Sliding door to garden
Kitchen
2.10m x 2.28m (6′ 11″ x 7′ 6″)
Well planned kitchen with high and low level units and glazed display units. Half bowl stainless steel drainer with mixer tap. Part glazed hardwood door. Tiled floor and part tile walls.
First Floor Landing
Ornate stain glass window.
Family Bathroom
2.10m x 2.28m (6′ 11″ x 7′ 6″)
Fully tiled suite with WC, pedestal style sink, bath with telephone shower head attachment. Hotpress. Window. Single panel radiator. Access to roofspace.
Master Bedroom
2.98m x 3.94m (9′ 9″ x 12′ 11″)
Rear aspect double bedroom. Single panel radiator.
Bedroom Two
3.94m x 3.00m (12′ 11″ x 9′ 10″)
Front aspect double bedroom. Single panel radiator.
Bedroom Three
2.11m x 2.96m (6′ 11″ x 9′ 9″)
Front aspect bedroom. Built in storage closet. Single panel radiator
Garage
2.83m x 5.42m (9′ 3″ x 17′ 9″)
Up and over door. Side window. Plumbed for washing machine. Boiler. Power and light.
OUTSIDE
Front Garden
Garden laid in lawn with ornate stoned feature bed. Tarmac driveway to side with double gates.
Rear Garden
Fully enclosed rear garden. Paved patio area and pathway.
View more about this property click here
To view other properties click here
Joyce Clarke
2 West Street,
Portadown, BT62 3PD
028 3833 1111



