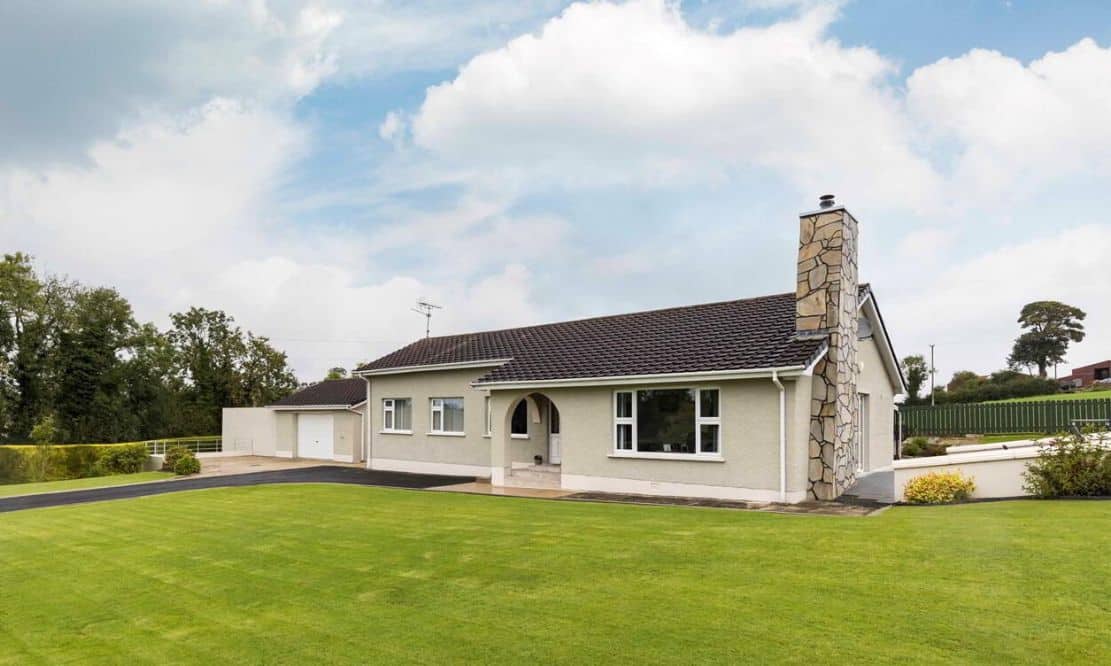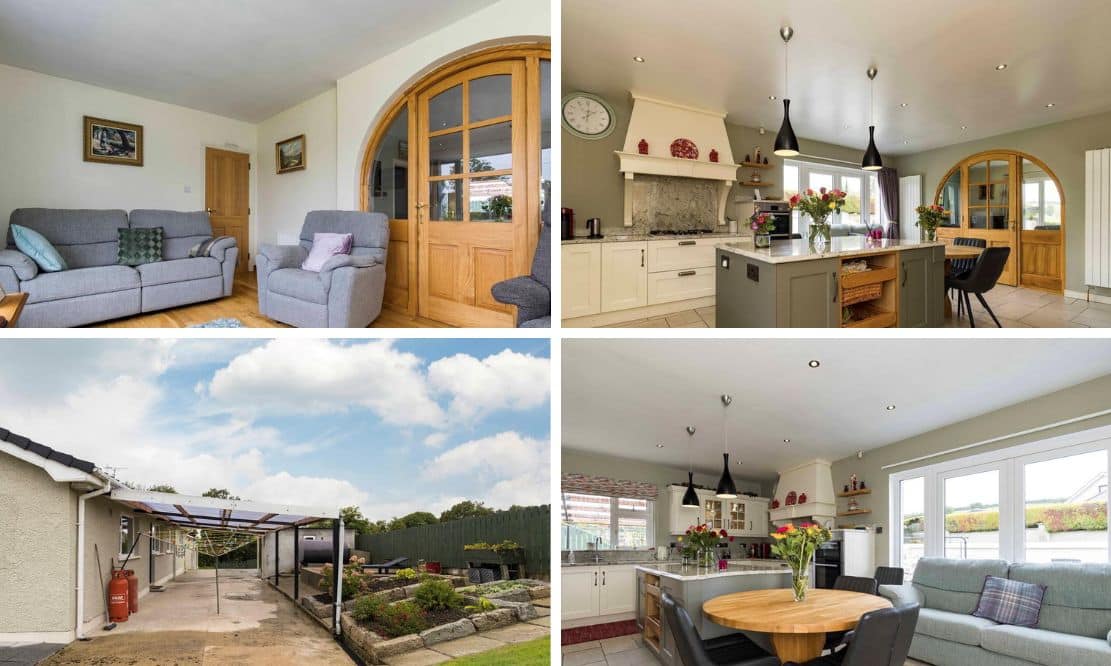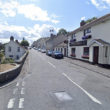
ADDRESS |
27 Pedens Road, Banbridge |
|---|---|
STYLE |
Bungalow |
STATUS |
For sale |
PRICE |
Offers around £310,000 |
BEDROOMS |
4 |
BATHROOMS |
1 |
RECEPTIONS |
1 |

Click here to view full gallery
27 Pedens Road, Banbridge is an impressive four bedroom detached family bungalow, ideally located just eight minutes drive away from Banbridge town centre and A1 dual carriageway, making travel to Belfast, Dublin and beyond highly accessible. Set within a large, private garden extending to half an acre, the grounds wrap right around this beautiful property. It is approached via a tarmac driveway with pillared entrance and electric gates. The property includes a detached garage with inspection pit, workshop, outbuildings and carport.
Internally this home offers spacious and flexible accommodation throughout. The living room is finished with solid wood flooring and includes a feature arched doorway to the kitchen diner. An impressive kitchen diner is at the heart of this home with a excellent range of kitchen cabinets with solid wood doors and granite worktops along with island and range of integrated appliances. There are four generous bedrooms, the fourth of with is currently used as a snug. The family bathroom includes freestanding bath and separate shower. This immaculate home will appeal to families and couples. Early viewing is recommended.
Features:
- Spacious detached family home set upon a large elevated site
- Immaculate condition throughout with an array of luxurious finishes
- Four double bedrooms
- Stunning fitted kitchen with granite work surfaces and coordinating island, complete with range of integrated appliances
- Stylish family bathroom with free standing bath and separate shower
- Living room with wonderful views of the countryside
- Beautiful wrap around gardens with mature trees and shrubs
- Large detached garage and workshops
- Highly convenient location within easy reach of Banbridge, Dromore and A1
Entrance Hall:
UPVC entrance door with glazed panels to either side. Double and single panel radiator. Telephone and power points. Walk-in cloakroom with single and double radiator. Access to hot press. Access to partially floored attic with loft ladder and lighting
Living Room: 5.12m x 3.25m (16′ 10″ x 10′ 8″)
Front aspect reception room with solid wood flooring. Chamber for stove with marble tiled hearth and wood beam above. TV point. Two double panel radiators. Feature arched doorway with oak door and glazed access to kitchen diner.
Kitchen Diner: 5.07m x 6.33m (16′ 8″ x 20′ 9″)
Excellent range of high and low level kitchen cabinets with solid wood doors, large saucepan drawers and double door pantry with lighting. Island unit with built in microwave, bin storage and PowerPoints. Five ring gas hob with extractor fan above. Range of appliances including high line double oven and integrated dishwasher. Space for fridge freezer. Granite worktops, upstands and splashback to hob area. Underfitted stainless steel sink with mixer tap. Tiled flooring. Two vertical radiators . TV point for wall mounted TV. Wired for wall mounted electric fire. Recessed lighting and focal ceiling roses over island. Double patio doors giving access to patio area
Utility Room: 2.95m x 2.29m (9′ 8″ x 7′ 6″)
Low level units with space for washing machine. Stainless steel sink and drainage unit. Space for fridge freezer. Range of built-in storage cabinets. Tiled flooring. Single panel radiator. Recessed lighting. Solid wood door with glazed panels giving access to rear of the property.
Snug/Bedroom Four: 2.79m x 3.52m (9′ 2″ x 11′ 7″)
Front aspect room with wood affect laminate flooring. Slate tiled hearth and wood mantle with space for electric stove. Double panel radiator. TV point.
Bedroom One: 5.02m x 2.97m (16′ 6″ x 9′ 9″)
Rear aspect double bedroom. Wood effect laminate flooring. Double panel radiator.
Bedroom Two: 2.81m x 4.62m (9′ 3″ x 15′ 2″)
Front aspect double bedroom. Wood effect laminate flooring. Double panel radiator.
Bedroom Three: 2.76m x 3.53m (9′ 1″ x 11′ 7″)
Front aspect double bedroom. Wood effect laminate flooring. Double panel radiator.
Family Bathroom: 2.79m x 2.97m (9′ 2″ x 9′ 9″)
Four piece bathroom suite comprising of freestanding bath with centre taps and shower head attachment, separate large tiled shower quadrant with mains fed shower, dual flush WC and wash hand basin with pedestal. Heated towel rail. Tiled flooring and splashback to basin.
Front Garden:
Pillared entrance with electric gates. Tarmac driveway leading to front of property. Front garden laid in lawn with some mature planting.
Garage: 6.49m x 6.11m (21′ 4″ x 20′ 1″)
Large detached garage with electric roller door. UPVC Pedestrian door. Window to rear. Inspection pit. Range of power points and lighting. WC.
Workshop: 5.81m x 6.09m (19′ 1″ x 20′ 0″)
Range of power and lighting. Double metal doors.
Range of Outbuildings:
Including power points and oil burner.
Rear Garden:
Range out buildings, including out house with oil burner and power points. Paved patio to side of the property. Covered car port.
Car Port
View more about this property click here
To view other properties click here
Joyce Clarke
2 West Street,
Portadown, BT62 3PD
028 3833 1111



