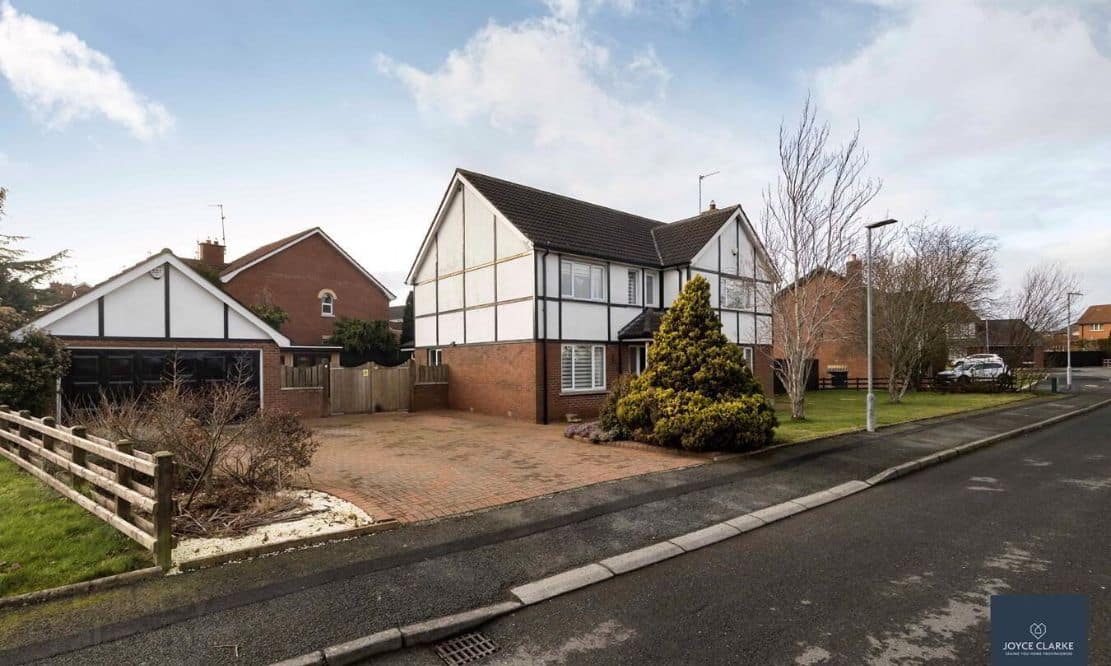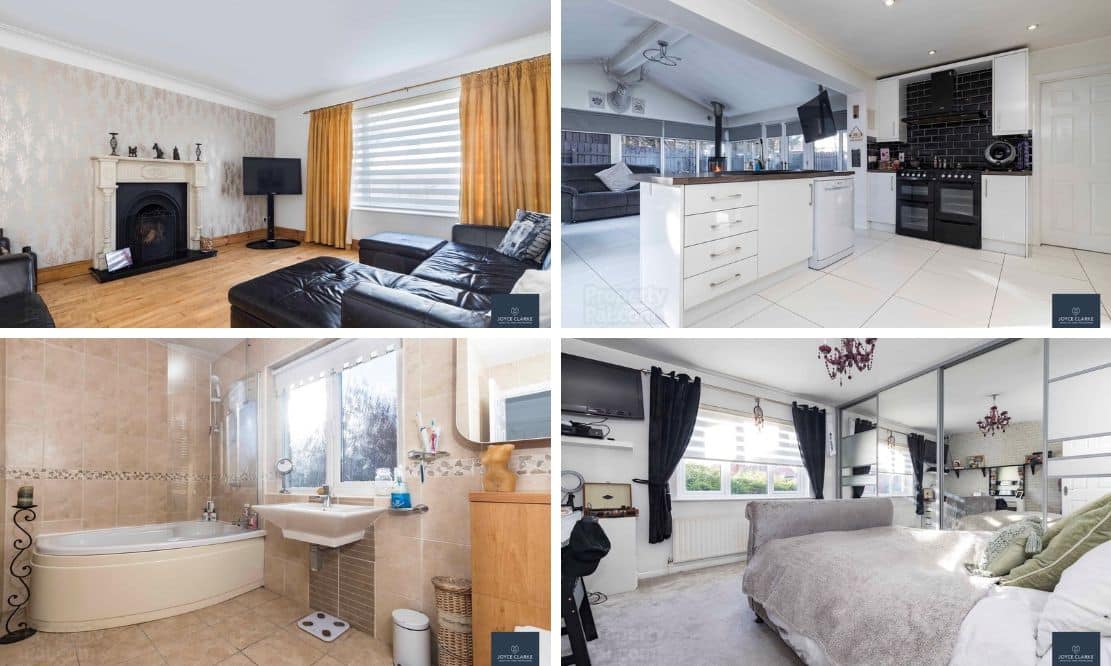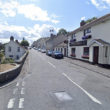
ADDRESS |
3 Milfort Drive, Waringstown |
|---|---|
STYLE |
Detached House |
STATUS |
For sale |
PRICE |
Offers around £295,000 |
BEDROOMS |
4 |
BATHROOMS |
3 |
RECEPTIONS |
4 |

Click here to view the full gallery
Rarely does a property come onto the sales market within Waringstown Village that is finished to such a high calibre.
Number 3 is situated on a generous plot in the highly desirable development of Milfort Drive, just off Mill Hill making it within easy reach of local shops, schools and local M1 / A1 Motorway networks.
Internally this property boasts two spacious reception rooms , a dining room, kitchen and utility room.
The kitchen is quite the show stopper, featuring an extensive range of high and low level kitchen units together with a centre island workstation/breakfast bar which opens up into the bright and spacious sunroom to the rear making this the perfect spot for entertaining.
The spacious rear garden is fully enclosed, offering additional parking.
There is also a garage and fantastic patio area to the rear with a roller awning above, making this ideal for enjoying summer evenings.
Entrance hall:
Composite door with glazed side panel. Tiled floor. Under stair storage closet. Alarm panel. Power points. Telephone point
Living room: 4.09m x 4.58m (13′ 5″ x 15′ 0″)
Front aspect reception room. Solid wood floor. Feature fireplace, black tiled mantel and stone effect surround. Double panel radiator. TV and power points.
Dining room: 4.40m x 3.38m (14′ 5″ x 11′ 1″)
Front aspect dining room. Laminate floor. Double panel radiator. Power point.
Lounge: 3.88m x 4.08m (12′ 9″ x 13′ 5″)
Rear aspect reception room. Feature fireplace with slate and timber surround. Double panel radiator. TV and power points. Double UPVC doors providing access to rear.
Kitchen open plan to dining: 4.90m x 2.86m (16′ 1″ x 9′ 5″)
Extensive range of high and low level white high gloss cabinets. Range of appliances to include Beko electric oven with six ring gas hob. Extractor fan canopy above. Integrated freezer. Samsung fridge freezer. Island with integrated dishwasher underneath. One and a half bowl sink and draining unit. Power points. Two single panel radiators.
Sunroom: 4.58m x 4.79m (15′ 0″ x 15′ 9″)
Corner raised wood burning stove with curved body. Tiled flooring. Ceiling mounted TV point on a rotational bracket. Double UPVC door giving access to rear garden.
Utility room: 1.59m x 2.87m (5′ 3″ x 9′ 5″)
Range of high and low cabinets. Tiled flooring. Stainless steel sink and drainer unit. Space for washing machine. Power points. Double panel radiator. UPVC rear door with frosted glazed panels giving access to rear. Heating control panel.
Downstairs WC: 0.85m x 1.56m (2′ 9″ x 5′ 1″)
Dual flush WC. Floating sink. Heated towel rail. Tiled floor. Window.
First floor landing
Hot press. Access to attic. Two storage closets. Carpeted. Window giving natural light.
Master bedroom: 4.10m x 4.62m (13′ 5″ x 15′ 2″)
Front aspect double bedroom. Laminate flooring. Single panel radiator. TV and power points.
Ensuite: 2.03m x 1.66m (6′ 8″ x 5′ 5″)
Three piece suite comprising of tiled shower enclosure with Mira Sport electric shower. Dual flush WC. Wash hand basin with pedestal. Heated towel rail.
Bedroom two: 3.89m x 3.50m (12′ 9″ x 11′ 6″)
Rear aspect double bedroom. Carpeted. Single panel radiator. Built in storage closets. TV and power points.
Family bathroom: 2.99m x 1.55m (9′ 10″ x 5′ 1″)
Fully tiled family bathroom. Three piece suite consisting of corner bath with Triton electric shower above. Dual flush WC. Floating wash hand basin. Heated towel rail.
Bedroom three: 2.69m x 3.30m (8′ 10″ x 10′ 10″)
Rear aspect double bedroom. Laminate flooring. Single panel radiator. Power point.
Bedroom four: 3.33m x 3.31m (10′ 11″ x 10′ 10″)
Front aspect double bedroom. Laminate flooring. Single panel radiator. Power points
Outside:
Garage: 4.95m x 5.56m (16′ 3″ x 18′ 3″)
Up and over garage door. Pedestrian door to rear. Side window. Oil burner. Power and lighting.
Garden room: (Can be purchased separately)
16m x 10m (52′ 6″ x 32′ 10″)
Plumbed for water. Power. Separate WC and wash hand basin.
Rear garden:
Fully enclosed spacious rear garden . Raised flower beds with mature shrubs. Oil tank. Outside tap. Paved patio area with roller awning above. Double timber gate. Pedestrian gate with access to side. Paved driveway.
View more about this property click here
To view other properties click here
Joyce Clarke
2 West Street,
Portadown, BT62 3PD
028 3833 1111



