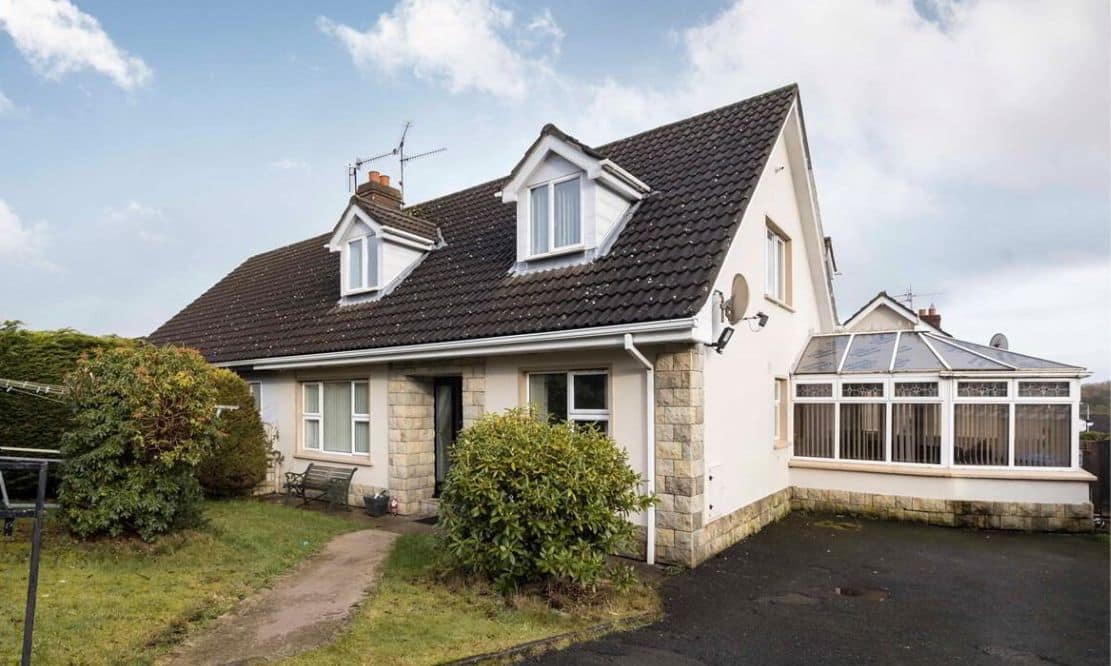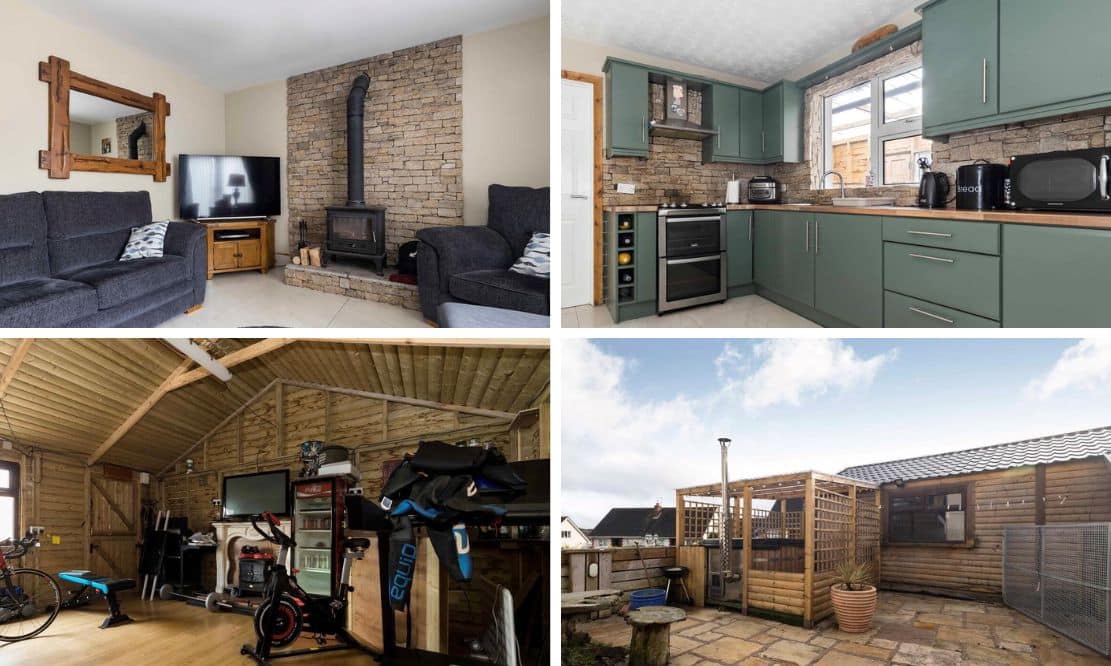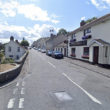
ADDRESS |
32 Church View, Bessbrook |
|---|---|
STYLE |
Villa |
STATUS |
For sale |
PRICE |
Offers around £234,950 |
BEDROOMS |
5 |
BATHROOMS |
2 |
RECEPTIONS |
3 |
EPC |
EPC 1 OF 32 CHURCH VIEW, BESSBROOK |

Click here to view full gallery
This property needs to be viewed to fully appreciate just how much it has to offer! 32 Church View has an abundance of accommodation allowing you the freedom to tailor to your needs. This flexible ground floor accommodation comprises of living room with feature stone fireplace and kitchen diner open plan to both conservatory & sunroom with stove, making it an ideal entertaining space.
A bedroom which would also be ideal for use as a home office or playroom, a fully tiled bathroom and utility room are also located on the ground floor. The first floor includes four bedrooms, three of which are doubles and a shower room. The property is located on a private site with gated access and an abundance of parking. A large shed provides additional storage or entertaining space for those young and no so young alike.
The popular Church View development is walking distance to the centre of the Bessbrook model village and the beautiful Mill Pond and park. Primary and secondary schools are easily accessible from the property with Newry city centre and connection to the Belfast Dublin motorway a short commute away.
Features:
- Deceptively spacious family home set within a highly sought after area
- Modern kitchen diner
- Three reception rooms
- Five bedrooms
- Family bathroom and separate shower room
- Large shed
- Spacious and private site
- Popular residential development
- Approx. 2,173sqft
- Ideally located close to shops, schools and amenities
Entrance Hall
Solid wood entrance door with glazed panel and glazed panel to side. Tiled flooring. Power points
Living Room: 3.37m x 5.15m (11′ 1″ x 16′ 11″)
Spacious reception room. Feature stone fireplace with oak mantel and slate hearth. Wood effect laminate flooring. TV point. Double panel radiator.
Additional Reception Room/Bedroom 5: 2.67m x 2.93m (8′ 9″ x 9′ 7″)
Front aspect room. Wood effect laminate flooring. Single panel radiator. TV point.
Family Bathroom: 2.65m x 2.07m (8′ 8″ x 6′ 9″)
Fully tiled family bathroom comprising of bath, dual flush WC and wash hand basin with vanity unit below. Heated towel rail.
Kitchen Diner: 6.43m x 2.74m (21′ 1″ x 9′ 0″)
Excellent range of high and low level kitchen cabinets. Cooker with double oven and four ring hob with stainless steel extractor canopy above. Stainless steel one and a half bowl sink with drainage unit. Stone effect splashback. Tiled flooring. Double panel radiator.
Utility Room: 1.51m x 2.76m (4′ 11″ x 9′ 1″)
Space for American style fridge freezer, washing machine and tumble dryer. Fully tiled walls and flooring. UPVC door to rear. Single panel radiator.
Sunroom: 3.68m x 3.53m (12′ 1″ x 11′ 7″)
Open plan from kitchen diner. Tiled flooring. Stove sitting on stone hearth and feature stone cladding to wall. Double UPVC patio doors to patio area. TV point.
Conservatory: 3.60m x 3.37m (11′ 10″ x 11′ 1″)
Open plan from kitchen diner. Tiled flooring. TV point. Double panel radiator. UPVC patio doors to patio area.
First Floor Landing:
Two storage closets. Access to attic via loft ladder.
Bedroom One: 3.46m x 4.31m (11′ 4″ x 14′ 2″) (MAX)
Side aspect double bedroom. Built in storage space. Single panel radiator. TV point. Recessed lighting.
Bedroom Two: 3.55m x 4.5m (11′ 8″ x 14′ 9″) (MAX)
Dual aspect double bedroom. Telephone point. Double panel radiator. Wood effect laminate flooring.
Bedroom Three: 3.38m x 3.44m (11′ 1″ x 11′ 3″)(MAX)
Front aspect double bedroom. Wood effect laminate flooring. Double panel radiator.
Bedroom Four:
Rear aspect bedroom. TV point. Single panel radiator. Wood effect laminate flooring.
Shower Room: 2.72m x 1.44m (8′ 11″ x 4′ 9″) (MAX)
Shower cubicle with electric shower. Fully tiled walls and flooring. Dual flush WC and wash hand basin with pedestal. Single panel radiator. Extractor fan.
Outside:
Private site with pillar and gated entrance. Tarmac driveway providing excellent parking. Front garden with laid in lawn with mature planting. Covered hot tub area. Paved patio area. Outside lighting. CCTV.
Shed: 4.85m x 9.4m (15′ 11″ x 30′ 10″)
Large wooden shed, ideal for workshop or mancave! Double wood doors to front. Range of power points. Lighting. Wood effect laminate flooring. Window and stable door to outside.
Lean-To: 1.98m x 3.0m (6′ 6″ x 9′ 10″)
Accessed from main shed. Concrete floor. Ideal for storage.
View more about this property click here
To view other properties click here
Joyce Clarke
2 West Street,
Portadown, BT62 3PD
028 3833 1111



