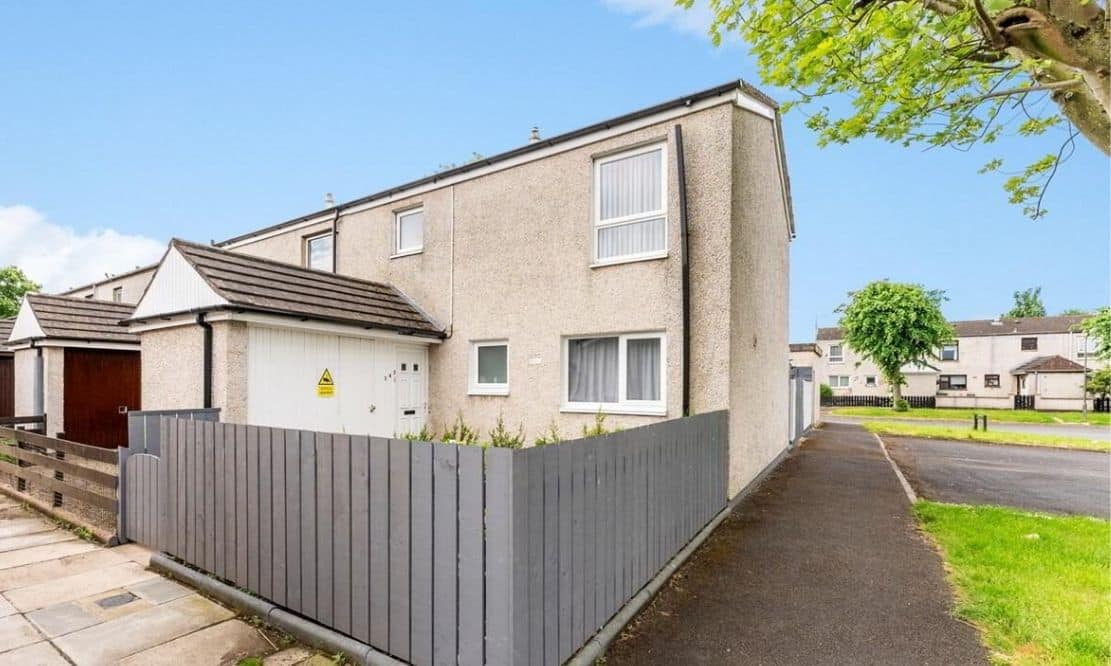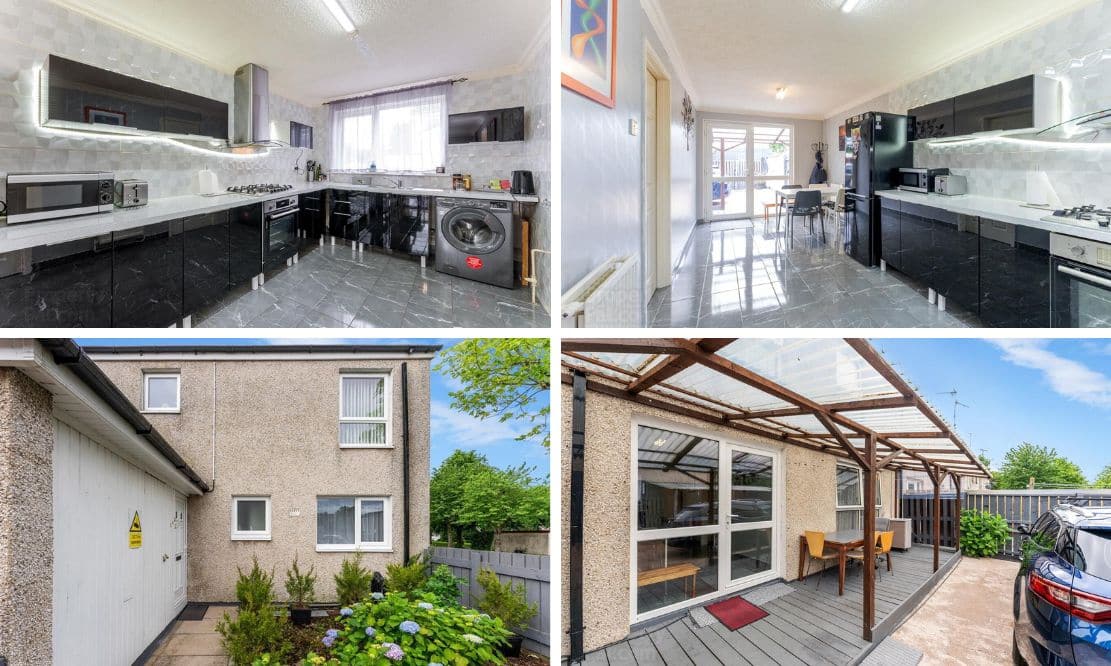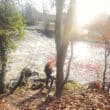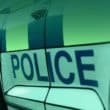
ADDRESS |
343 Enniskeen, Craigavon |
|---|---|
STYLE |
End-terrace House |
STATUS |
For sale |
PRICE |
Offers over £95,000 |
BEDROOMS |
3 |
BATHROOMS |
2 |
RECEPTIONS |
1 |
EPC |
EPC 1 OF 343 ENNISKEEN, CRAIGAVON |

Click here to view full gallery
343 Enniskeen, Craigavon is an excellent three bedroom end terrace property, ideal for first time buyers or investors. Situated in a popular residential area, the property is highly convenient for schools, Rushmere, Hospital and to the M1 Motorway. The property is also within walking distance to the new South Lakes Leisure Centre. The current owners have brought this spacious property bang up to date with a bright and welcoming feel right throughout the home.
The ground floor comprises of modern open plan kitchen diner, living room, downstairs WC and walk in larder. Upstairs there are three bedrooms with double door built-in closet and a family bathroom comprising of panel bath with electric shower above. The fully enclosed low-maintenance garden to the rear has a double gate access allowing for off street parking with pedestrian gate. There is a covered decked outside entertaining area with covered bin storage. This property is chain free so book your viewing without delay!
Features:
- Superb end of terraced home in excellent condition
- Modern fitted kitchen open plan to dining
- Three double bedrooms
- Bright and spacious living room
- Family bathroom with electric shower over bath
- UPVC framed double glazed windows and doors
- Ground floor WC
- Alarm system
- Fully enclosed garden to rear with double gates allowing off street parking. Covered decked area.
- Chain Free
Entrance Hall:
UPVC entrance door. Tiled flooring. Storage closet with oil burner. Double door storage closet. Double panel radiator.
Living Room: 3.79m x 4.07m (12′ 5″ x 13′ 4″)
Rear aspect reception room with access from hallway and kitchen diner. Tiled flooring. Double panel radiator and single panel radiator. TV and telephone points.
Kitchen Diner: 2.65m x 6.81m (8′ 8″ x 22′ 4″)
Dual aspect kitchen diner with range of high and low modern black gloss kitchen cabinets. Range of appliances include electric oven, five ring gas hob with glass canopy extractor fan above. Space for fridge freezer and washing machine. Tiled flooring. Double panel radiator and single panel radiator.
Ground Floor WC: 1.89m x 0.9m (6′ 2″ x 2′ 11″)
Dual flush WC. Wash hand basin with vanity unit below. Single panel radiator. Half filed walls and flooring.
Storage Room:
Wood effect laminate flooring.
First Floor Landing:
Access to hot press and attic.
Bedroom One: 3.64m x 2.91m (11′ 11″ x 9′ 7″)
Front aspect double bedroom. Double door built-in wardrobe. Single panel radiator. Wood effect laminate flooring.
Bedroom Two: 3.64m x 3.85m (11′ 11″ x 12′ 8″)
Rear aspect double bedroom. Double door built-in storage closet. Single panel radiator. Wood effect laminate flooring..
Bedroom Three: 3.63m x 3.24m (11′ 11″ x 10′ 8″)
Rear aspect double bedroom. Double door built-in storage closet. Single panel radiator. Wood effect laminate flooring.
Family Bathroom: 1.87m x 1.89m (6′ 2″ x 6′ 2″)
Modern three piece family bathroom suite comprising of panel bath with electric shower above, wash hand basin with vanity unit below and dual flush WC. Tiled flooring and majority of walls tiled. Single panel radiator.
Outside
Front:
Enclosed front garden with gated access to path. Paved path leading to front door. Outside store.
Rear:
Fully enclosed low maintenance rear garden. Double gate access allowing for off street parking and additional pedestrian gate. Covered decked outside entertaining area. Shed. Covered bin storage. Oil tank.
View more about this property click here
To view other properties click here
Joyce Clarke
2 West Street,
Portadown, BT62 3PD
028 3833 1111



