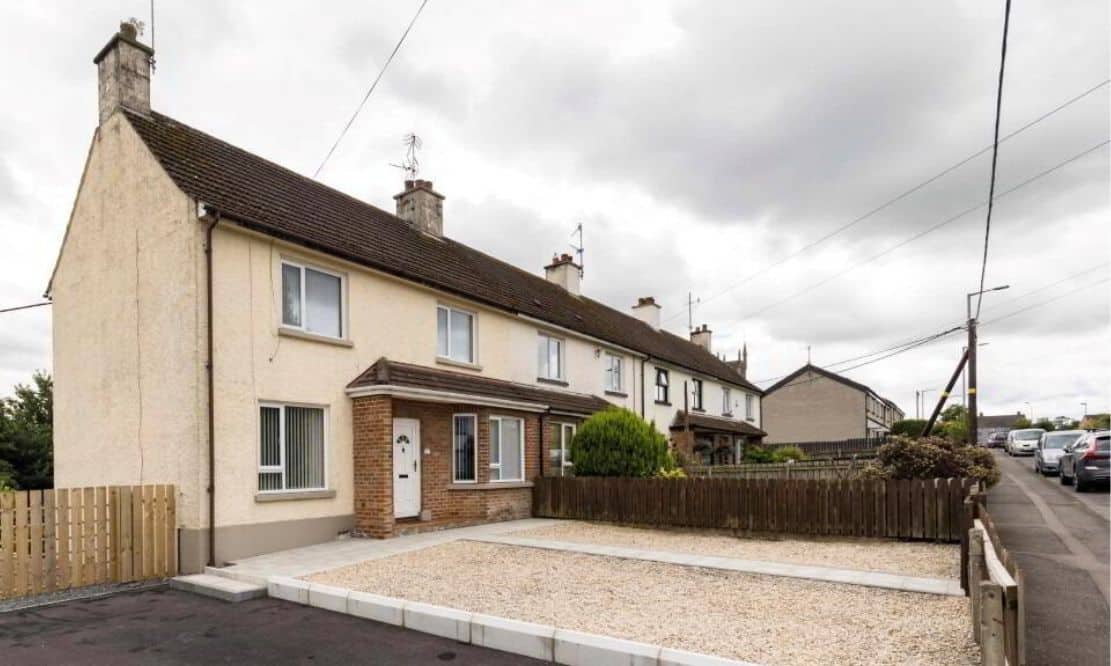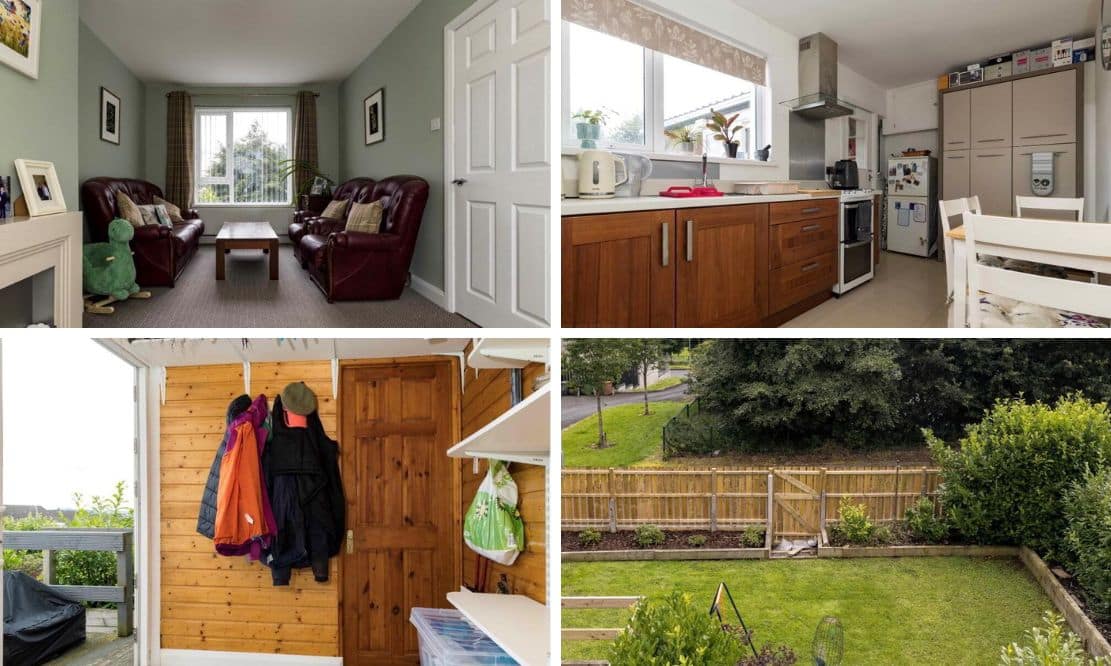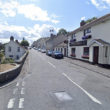
ADDRESS |
35 Cornmarket Street, Tandragee |
|---|---|
STYLE |
End-terrace House |
STATUS |
For sale |
PRICE |
Offers over £117,500 |
BEDROOMS |
3 |
BATHROOMS |
2 |
RECEPTIONS |
2 |

Click here to view full gallery
35 Cornmarket Street, Tandragee, has so much to offer prospective homebuyers, with early viewing highly recommended to get a feel for how much space there is both inside and outside this well presented family home. There are two well proportioned living rooms for you to enjoy, one of which is dual aspect creating wonderful natural light. The modern kitchen has great storage with contrasting cabinets and larder units.
Step out into the enclosed larder area, which leads to downstairs shower room. On the first floor there are three double bedrooms, two of which has useful built in storage solutions. The bathroom has been brought up to date with a tasteful p shaped bath and shower over, and attractive tiling. The beauty of this property is the site that it rests on, with a double driveway laid in tarmac, that leads to stoned area.
The gardens are quite special and have been landscaped to incorporate a large lawn, staged flowerbeds with feature sleepers and raised decking area. This home has been well maintained and has had uPVC windows added just last year. There is wonderful scope for extending if so desired.
Features:
- Semi detached family home set upon a large site
- Three double bedrooms
- Two reception rooms
- Open plan kitchen dining with coordinating larder unit
- Utility area and downstairs shower room
- Modern family bathroom
- Additional flooring in attic
- Recently fitted uPVC windows
- Super fully enclosed gardens to rear laid in lawn with attractive planting laden with flowers and shrubs
- Tarmac double driveway
Entrance Hall:
uPVC entrance door with fan light above, leading to hallway. Single panel radiator. Open under stairs storage. Thermostat.
Open Plan Living Room: 3.00m x 5.61m (9′ 10″ x 18′ 5″)
Dual aspect room. Two single panel radiators.
Snug: 4.04m x 3.01m (13′ 3″ x 9′ 11″)
Bay window. Double panel radiator.
Kitchen Dining: 7.86m x 5.05m (25′ 9″ x 16′ 7″)
Modern kitchen. Floating glazed display cabinet. One and a half bowl sink and drainer with mixer tap. Co ordinating larder unit. Space for cooker. Tiled floor. Double panel radiator.
Enclosed Larder Area: 2.50m x 2.01m (8′ 2″ x 6′ 7″)
Laminate flooring. Single panel radiator. Sliding glazed door to rear,
Shower Room: 1.5m x 2m (4′ 11″ x 6′ 7″)
Corner shower, WC and sink. Window. Laminate flooring.
Landing:
Storage closet. Access to roof space which is partially floored.
Bathroom: 2.70m x 1.85m (8′ 10″ x 6′ 1″) (max)
P shaped bath with Mia Vigour shower over. Floating sink with vanity. Floating back to wall WC. Tiled floor and partially tiled walls. Heated towel rail. Window. Recessed lighting.
Bedroom One: 3.95m x 3.10m (13′ 0″ x 10′ 2″) (max)
Front aspect double bedroom. Built in wardrobe. Double panel radiator.
Bedroom Two: 3.02m x 3.64m (9′ 11″ x 11′ 11″)
Front aspect double bedroom. Built in storage. Single panel radiator.
Bedroom Three: 3.04m x 2.39m (10′ 0″ x 7′ 10″)
Rear aspect double bedroom. Single panel radiator.
Outside:
Low maintenance garden to front laid in stones and paving. Large driveway laid in tarmac. Raised decking area ideal for entertaining. Fully enclosed landscaped garden to the rear. Pedestrian access to rear. Mature plants and trees. Stoned area with garden shed. Oil tank. Outside tap.
View more about this property click here
To view other properties click here
Joyce Clarke
2 West Street,
Portadown, BT62 3PD
028 3833 1111



