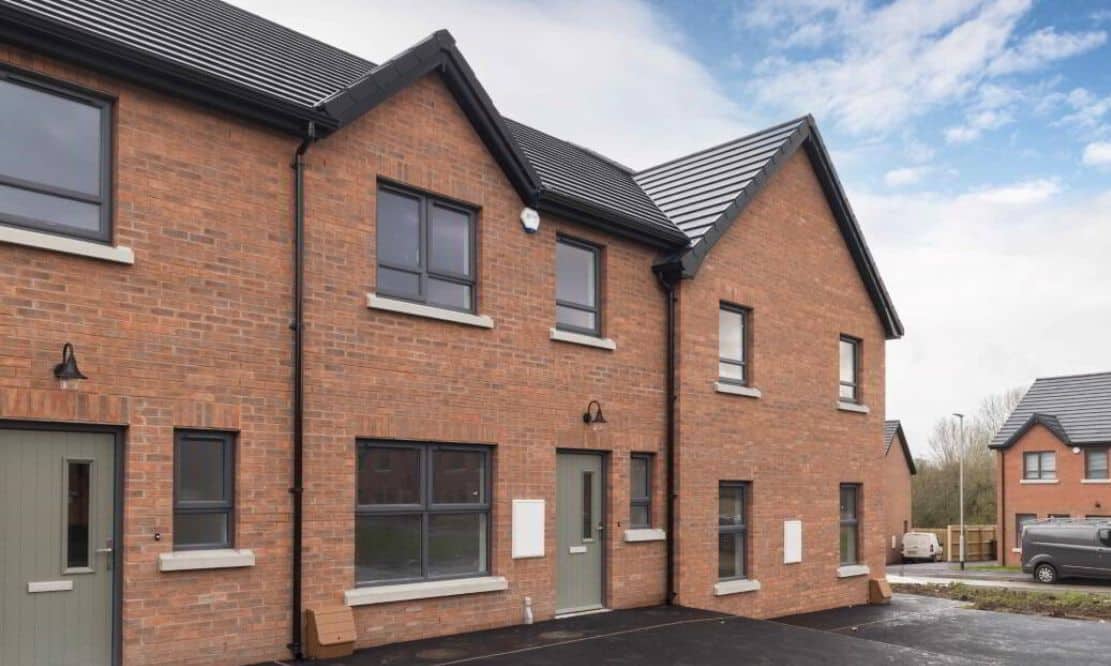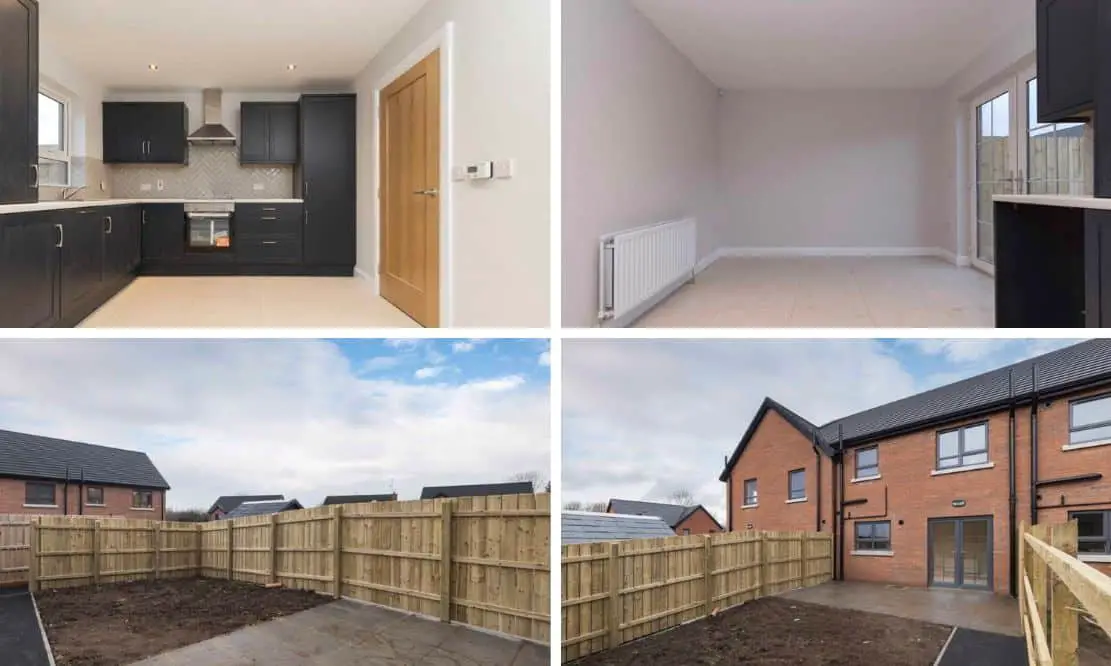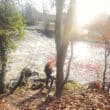
Address |
36 Ashton Hall, Portadown |
|---|---|
Style |
Townhouse |
Status |
For sale |
Price |
Offers over £155,000 |
Bedrooms |
3 |
Bathrooms |
3 |
Receptions |
1 |
EPC |
EPC 1 of 36 Ashton Hall, Portadown |

Click here to view full gallery
Joyce Clarke are delighted to welcome this stunning three bedroom townhouse to the sales market.
Ashton Hall is an extremely popular, stylish and contemporary residential development set within an idyllic setting on the rural outskirts of Portadown and offers a perfect sanctuary to escape the bustle of everyday life.
Ashton Hall is conveniently located to Portadown Town Centre and for those seeking quality recreational activities, there is an abundance of choice and something for everyone, ranging from family days out at Rushmere Shopping Centre and Craigavon Lakes to relaxing dining experiences in one of the many local restaurants.
Number 36 is a three bedroom mid townhouse and comprises of spacious lounge, downstairs WC, kitchen with an excellent range of storage units, integrated fridge freezer, oven and four ring ceramic hob and dishwasher with patio doors leading to garden.
The first floor boasts of three well appointed bedrooms (master with en-suite), family bathroom. This property is also chain free and has an energy efficient “B84” rating.
Early viewing is highly recommended!
Features
- Attractive red brick mid townhouse within a popular development
- Stunning kitchen with excellent range storage units and integrated appliances
- Three well appointed bedrooms
- Spacious living room with feature wall mounted fire
- Tasteful white bathroom suite
- Downstairs WC
- Fully enclosed rear garden with patio area for entertaining
- Energy efficient “B84” rating
- Chain Free
Entrance:
Entrance door with glazed window leading to hallway. Thermostat. Single panel radiator. Tiled floor.
Living Room: 3.2m x 5.14m (10′ 6″ x 16′ 10″)
Laminate flooring. TV points.
Kitchen Diner: 5.44m x 3.15m (17′ 10″ x 10′ 4″)
Range of high and low level units with integrated fridge freezer, dishwasher, oven and four ring ceramic hob and stainless steel extractor over. Half bowl sink and drainer with mixer tap. Space for washing machine. Recessed lighting. Double radiator. Tiled floor.
WC
Dual flush WC. Floating sink with mixer tap. Tiled floor and splashback. Single panel radiator. Extractor.
Landing:
Access to attic. Storage cupboard.
Master Bedroom: 2.90m x 3.74m (9′ 6″ x 12′ 3″)
Front aspect bedroom. Thermostat. Laminate flooring. Single panel radiator.
En Suite: 2.10m x 1.20m (6′ 10″ x 3′ 10″)
Walk in shower enclosure. Floating sink. Mixer tap. Dual flush WC. Radiator.
Bedroom Two: 2.9m x 3.25m (9′ 6″ x 10′ 8″)
Rear aspect double bedroom. Laminate flooring. Single panel radiator.
Bedroom Three: 2.44m x 2.6m (8′ 0″ x 8′ 6″)
Front aspect. Laminate flooring. Single panel radiator.
Bathroom: 2.44m x 2.6m (8′ 0″ x 8′ 6″)
Moulded bath with mixer tap and side panelling. Sink with mixer tap and vanity unit. Tiled flooring. Single panel Radiator. Window. Extractor.
Outside
Fully enclosed garden laid in lawn with paved patio area. Water tap. Access gate to alleyway for bins. Tarmac driveway to front.
View more about this property click here
To view other properties click here
Joyce Clarke
2 West Street,
Portadown, BT62 3PD
028 3833 1111



