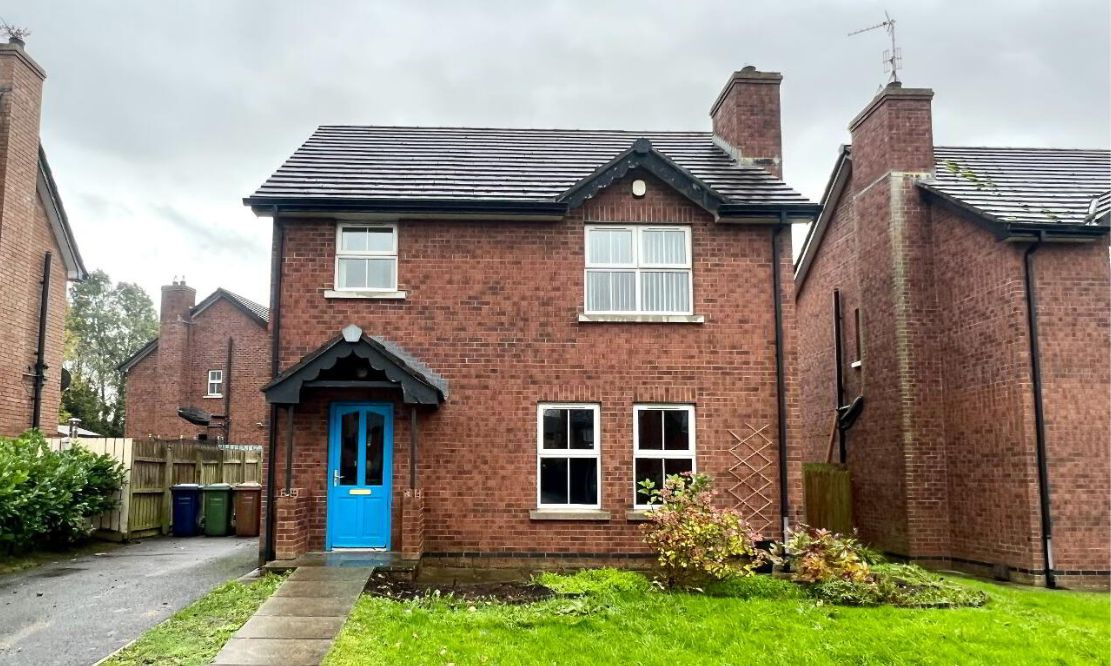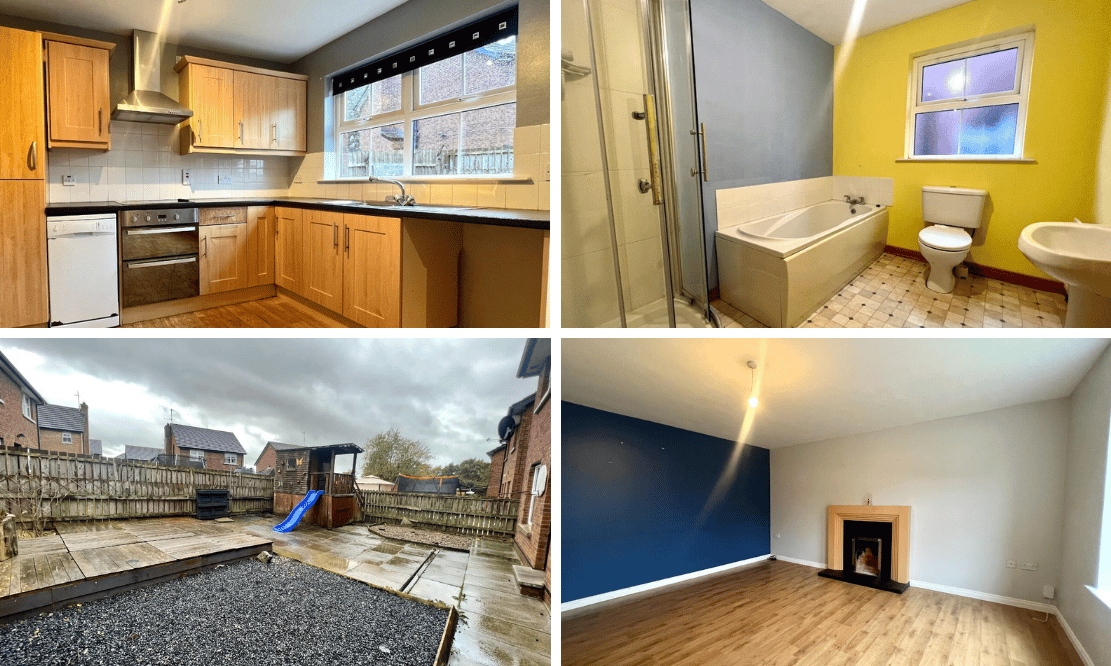
Address |
36 Selshion Hall, Portadown, Craigavon |
|---|---|
Price |
Asking price £162,500 |
Style |
Detached House |
Bedrooms |
4 |
Receptions |
1 |
Bathrooms |
2 |
Heating |
Oil |
Status |
For sale |
Size |
132 sq. metres |

Click here to view full gallery
Digney Boyd is delighted to bring this superb, detached family home set upon a large and private plot to the market. It is ideal for family living and offers four spacious bedrooms.
The living room is a fantastic size, and its front view aspect so there is a lovely bright and spacious feel to it. The open plan kitchen dining is lovely and bright with French doors leading to the garden.
A family bathroom and downstairs WC complete this well-maintained property. The garden is fully enclosed and really is a super-size.
There is an extensive paved patio area ideal for entertaining as well as a raised garden laid in lawn.
The size of the plot this home sits on lends itself well to the possibility of a garage or garden room. We recommend viewing at your earliest convenience.
- Four great sized bedrooms
- Open plan kitchen dining with French doors leading to patio
- Spacious living room
- Downstairs WC
- Family bathroom with shower and separate bath
- Fully enclosed large garden with extensive patio
- Chain free
- Spacious site with plenty of room for garage or garden room
Entrance:
Part glazed front door leading to hallway, Tiled floor.
Living room: 5.12m x 3.71m
Dual aspect reception room, Feature fireplace, Open fire with tiled surround and hearth.
Kitchen/Dining: 4.76m x 2.91m
Range of high and low wood effect kitchen units, stainless steel sink and drainer, integrated hob and oven, Stainless steel extractor fan, Plumbed for washing machine, Tiled splashback, laminated wooden floor, French doors to patio.
Ground floor WC: 1.29m x 1.88m
Dual flush WC, Sink with vanity unit, Lino Flooring.
Master bedroom: 4.42m x 3.71m
Front aspect double bedroom, carpet floor.
Bedroom Two: 2.28m x 3.12m
Front aspect single bedroom, carpet floor.
Bedroom three: 2.92m x 2.39m
Rear aspect double bedroom, carpet floor.
Bedroom four: 2.17m x 2.92m
Rear aspect rear bedroom, carpet floor.
Bathroom: 1.94m x 2.33m
Four piece white suite to include Wash Hand Basin, Bath unit, Electric Shower and WC, White vanity unit, Lino floor, Extractor fan.
View more about this property click here
To view other properties click here
Digney Boyd
98 Hill Street,
Newry, BT34 1BT
028 30833233






