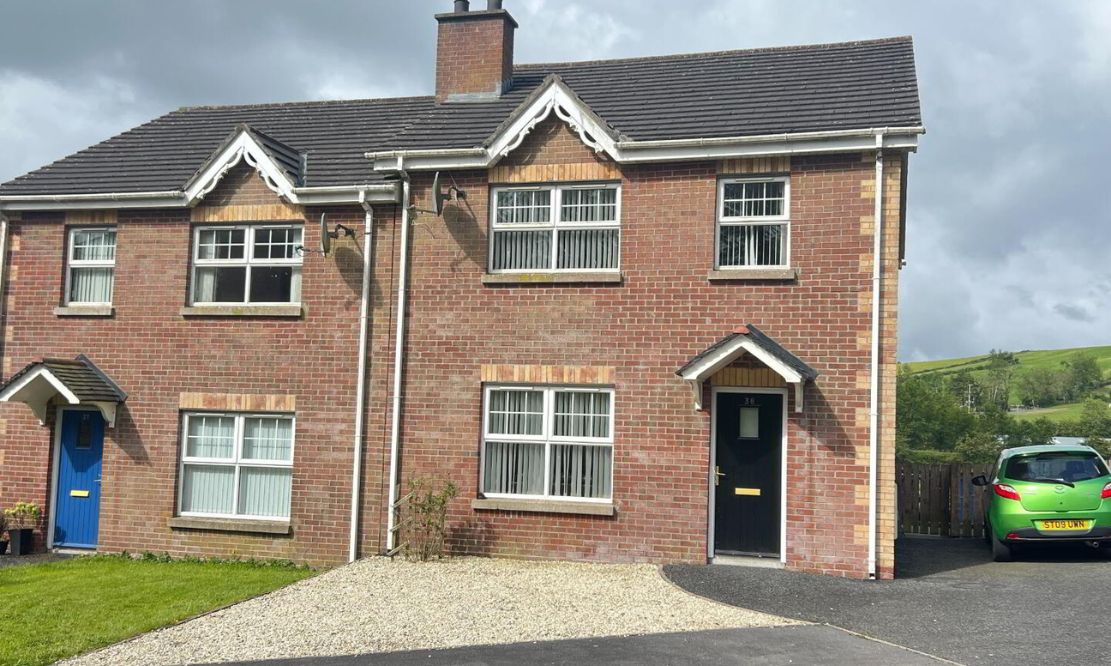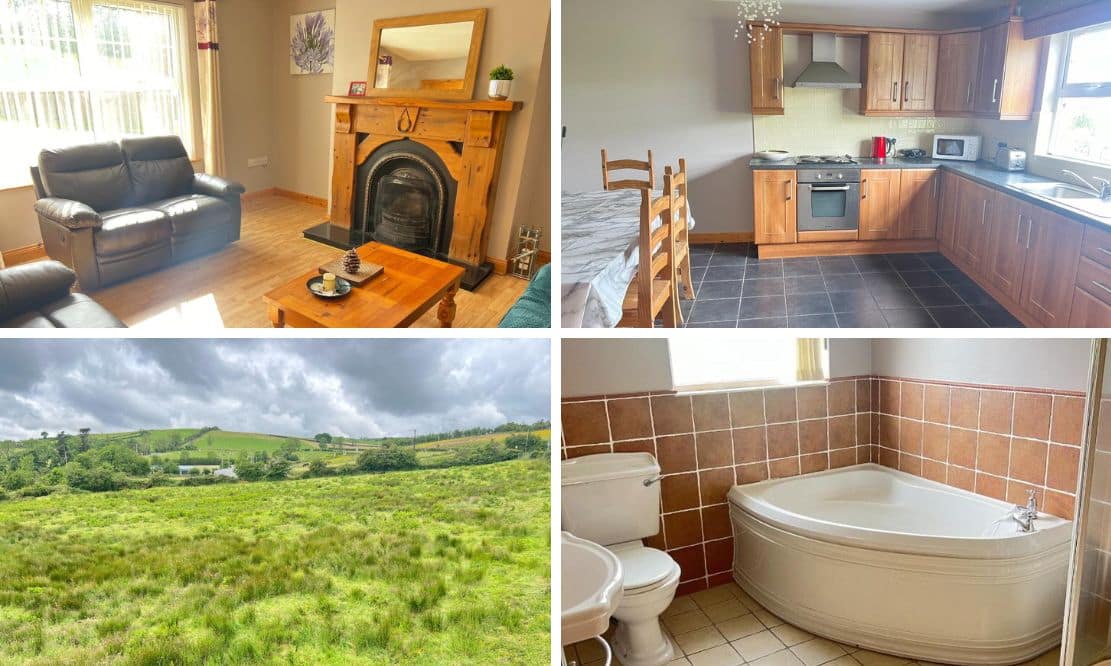
Introducing to the market is this three bedroomed semi-detached townhouse in the conveniently positioned residential area of “Meadowvale”, ideally situated moments away from the centre of Newtownhamilton village and within easy reach of local schools, and other local amenities.
This three bedroom property has spacious living accommodation with countryside views to rear and set in a private cul-de-sac at the edge of the Meadowvale residential development. An ideal purchase for a first-time buyer or a young family.
Additional Features:
- Semi Detached Townhouse
- 3 Bedrooms
- 1 Reception
- Oil fired Central Heating
- Pvc Double Glazed
- Close to local amenities and schools
- Within Walking of Village
- Countryside views
Click here to view full gallery
Ground Floor:
Entrance Hallway: 6.04m x 1.913m
Solid front door with glazing. Tiled floor. Pine staircase laid with carpet, cloakroom.
Living Room: 4.082m x 4.215m
Large family room with front view aspect. Pine fireplace with cast iron inset and black granite hearth. Laminated wooden floor. Open fire.
WC: 0.819m x 1.791m
Two piece white suite to include wash hand basin and low flush wc. Extractor fan.
Kitchen/Dining Room: 4.027mx 4.654m
Walnut shaker style kitchen units with black worktop. Integrated hob/oven and extractor fan. Stainless steel single drainer sink unit. Tiled floor and partially tiled walls. Countryside views.
Utility Room: 1.982m x 2.709m
Walnut shaker styles fitted units. Plumbed for washing machine and tumble dryer. Extractor fan. Tiled floor and partially tiled walls. Solid wooden back door with glazing.
First Floor:
Bedroom 1: 3.533m x 4.100m
Large double bedroom with front view aspect. Laminated wooden floor.
Ensuite: 0.794m x 2.551m
Three piece white suite to include wash hand basin, shower unit and low flush wc. Electric shower. Partially tiled walls and tiled floor. Extractor fan.
Bedroom 2: 3.718m x 3.607m
Large double bedroom with rear view aspect. Laminated wooden floor. Countryside views.
Bedroom 3:2.943m x 2.469m
Double bedroom with front view aspect. Laminated wooden floor. Built in wardrobe.
Bathroom: 2.619m x 2.281m
Four piece white suite to include wash hand basin, shower unit, low flush wc and separate corner bath unit. Partially tiled walls and tiled floor. Extractor fan. Electric shower.
Outside:
Gravel garden to front of property. Tarmac driveway. Fenced boundary with gated side entrance. Paved garden to rear. Countryside views.
View more about this property click here
To view other properties click here
Digney Boyd
98 Hill Street,
Newry, BT34 1BT
028 30833233







