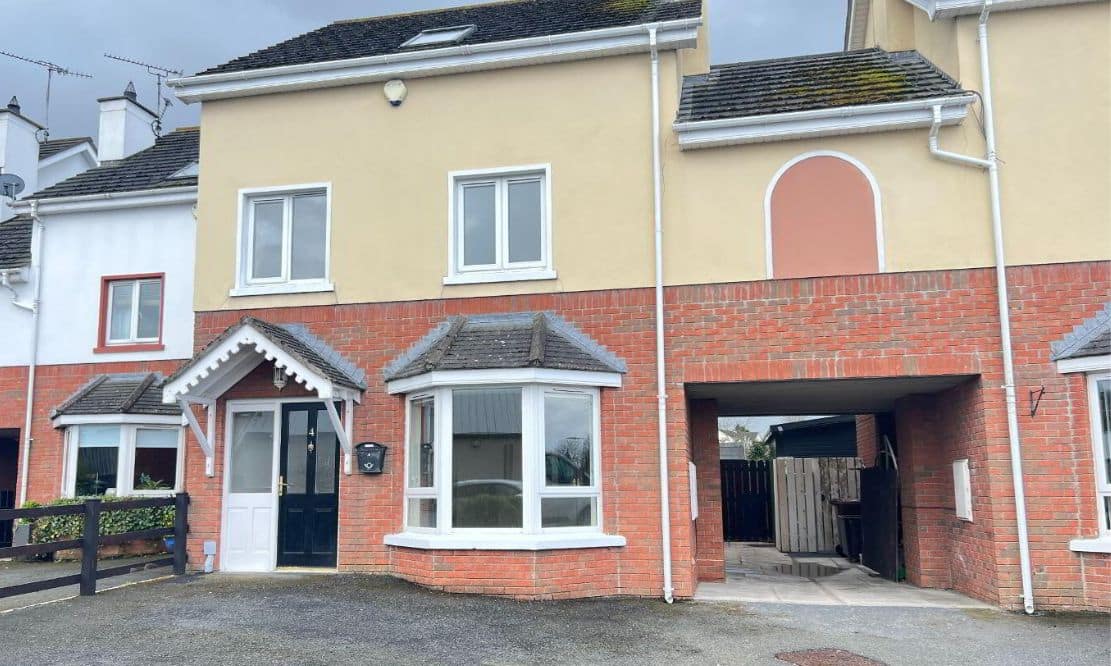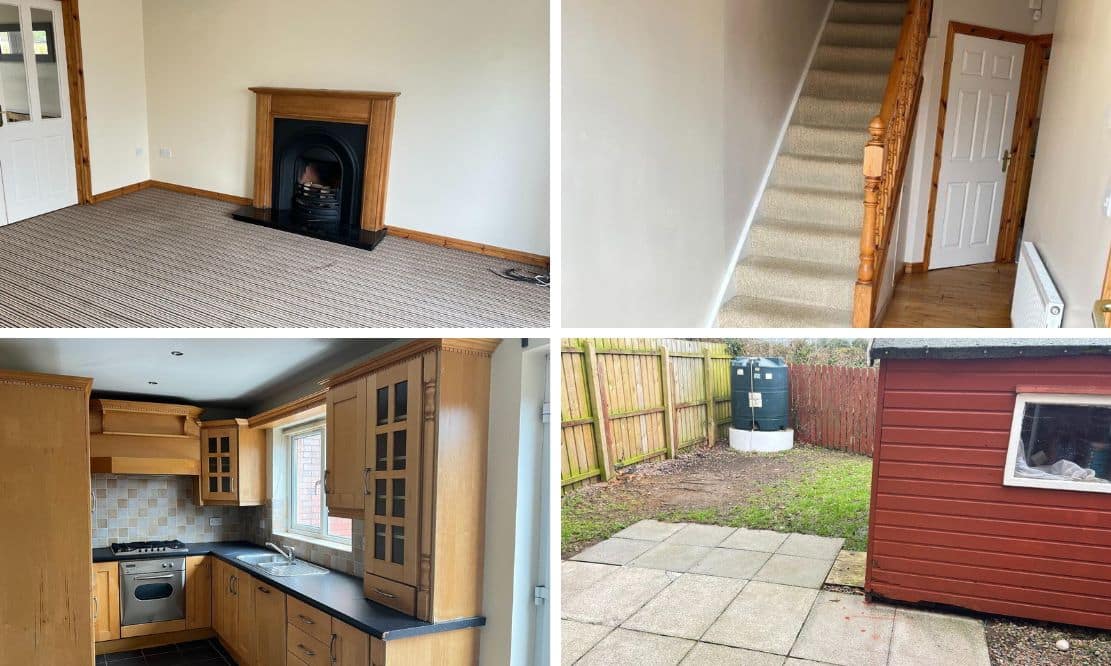
Address |
4 Bavan Heights, Mayobridge, Newry |
|---|---|
Price |
Asking price £164,950 |
Style |
Mid-terrace House |
Bedrooms |
5 |
Receptions |
1 |
Bathrooms |
2 |
Heating |
Oil |
EPC Rating |
D65/D67 |
Status |
For sale |
Size |
148 sq. metres |

Click here to view full gallery
This impressive five bedroom Mid Terrace House situated on a generous site centrally located in Mayobridge Village of the Mayobridge Old Road. The property itself has been maintained and is ideally suited for a growing family or starter home. Within walking distance to all village amenities such as school, shops, bus stops and recreational facilities.
A short commute to Newry City which is approximately 4 miles away. The house ensures both exceptional space and privacy, with extensive off street parking to front of the dwelling. Viewing by appointment.
Additional Features:
- Mid Terrace Residence
- Five Bedrooms
- One Receptions
- Close to local Amenities
- Double Glazed
- Ideal Starter Home
- Enclosed Rear Garden
- Tarmac Driveway
Accommodation Comprises:
Entrance Hallway : 1.793m x 5.337m
Solid wooden front door with glazing. Pine Staircase laid with carpet. Storage under stairs. Solid wooden floor.
Living room: 5.379m x 3.593m
Large family room with front view aspect. Pine fireplace tih cast iron inset adn marble hearth. Double doors to kitchen area. Carpeted.
Kitchen/Dining Area: 4.093m x 5.083m
Solid Maple Kitchen units with Black fitted worktop. Integrated hob/oven and extractor fan. Integrated dishwasher. Tiled floor and partially tiled walls. Spot-lighting. Patio doors leading to paved garden area.
First Floor:
Master Bedroom: 3.376m x 3.197m
Large double bedroom with front view aspect. Built in wardrobe. Carpeted.
Ensuite: 1.539m x 3.075m
Three-piece white suite to include wash hand basin, low flush wc, shower unit. Fully tiled floor and walls. Velux Windows. Extractor fan.
Bedroom 2: 3.376m x 3.197m
Double bedroom with rear view aspect. Carpeted. Shelving.
Bedroom 3 : 2.532m x 2.528m
Single bedroom with front view aspect. Carpeted.
Bathroom: 2.213m x 2.158m
Three-piece white suite to include wash hand basin, bath unit with shower over and low flush wc. Fully tiled floor and walls. Extractor fan. Spotlighting.
Second floor:
Bedroom 4: 4.027m x 2.849m
Double bedroom with rear view aspect. Velux window. Carpeted.
Bedroom 5: 5.173m x 5.499m
Large double bedroom with front view aspect. Carpeted. Velux window.
Landing: 2.55m x3.100m
Square landing area can be used as study or living area. Carpeted.
Outside:
Enclosed rear garden with fenced and gated boundary. To the front walled and fenced boundary with tarmac driveway.
View more about this property click here
To view other properties click here
Digney Boyd
98 Hill Street,
Newry, BT34 1BT
028 30833233



