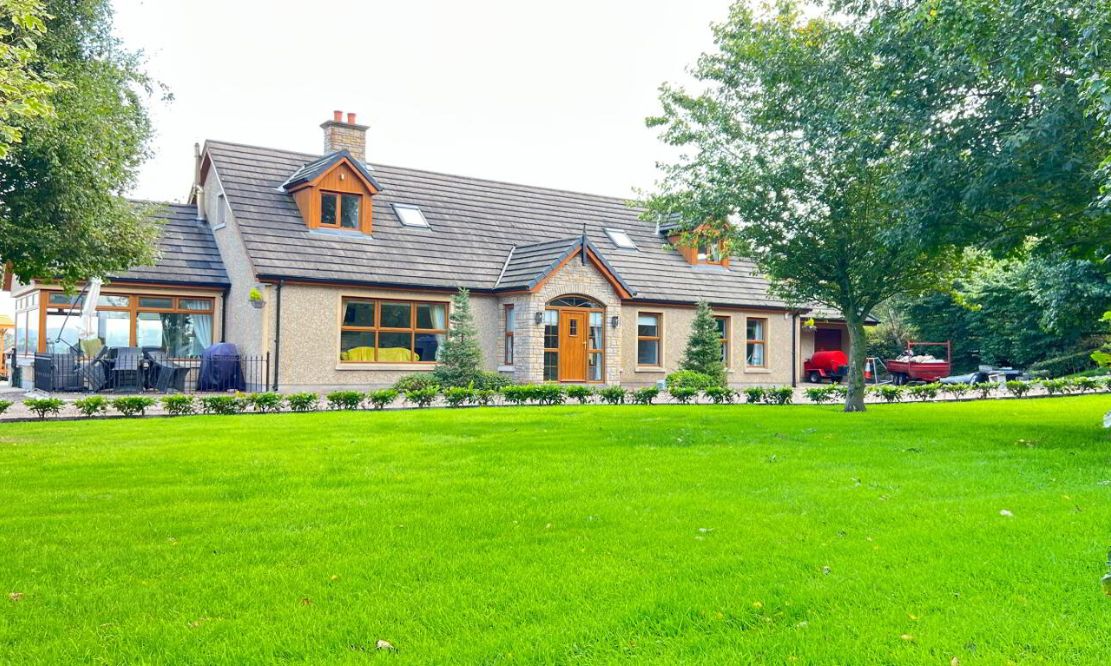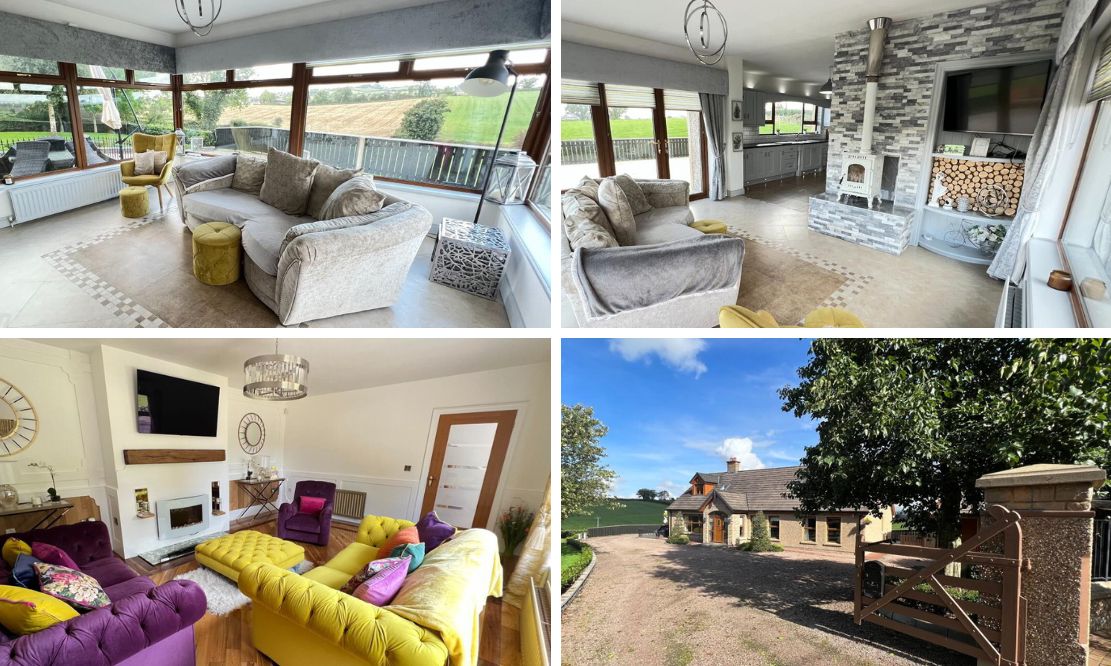
Address |
4 Drumdreenagh Road, Rathfriland |
|---|---|
Price |
Asking price £349,950 |
Style |
Detached Chalet Bungalow |
Bedrooms |
5 |
Receptions |
3 |
Bathrooms |
3 |
Heating |
Oil |
EPC Rating |
D61/D67 |
Status |
For sale |
Size |
245 sq. metres |
This luxurious detached chalet bungalow with detached double garage provides an ideal business opportunity for someone looking for separate shed/workshop with its own separate access within range of their home. You will be impressed by the well-tended front garden accessed through a pillared and gated entrance providing an abundance of parking. With the precedent set you will continue to be impressed by the quality of the interior, the space on offer, and the exceptional surrounding gardens with rolling countryside views. “Definitely worth a look”!

Click here to view full gallery
The chalet bungalow comprises of an entrance porch, an impressive L-shaped hallway leading to all rooms, a large lounge with a feature fireplace and wood burning stove, a family room that could easily be used as a formal dining room, a modern kitchen with open plan dining space and five double bedrooms, master ensuite with two separate bathrooms.
The property has a large double garage with twin doors. The property is surrounded by landscaped gardens with hedging and mature trees with a fenced boundary. Situation on the Drumdreenagh Road adjacent to the main Castlewellan Road located within a few minutes’ of the village of Rathfriland and with a short drive from Newry, Mayobridge, Hilltown, Newcastle and Castlewellan and for those who work in Belfast the commute is only 45 minutes. Amenities available in the surrounding areas.
Additional Features:
Detached Chalet Bungalow with double garage and separate shed/workshop, immaculate condition throughout, views over surrounding countryside, oil fired central heating system, double glazed windows, double garage, surrounding gardens laid in lawn with a sizeable patio areas, gravel driveway access from pillared and gated entrance, convenient semi-rural setting, separate workshop/shed with its own entrance, viewings highly recommended.
Accommodation Comprises:
Entrance Porch/ Hallway: 7.15m x 8.10m
An impressive L-shaped hallway leading to all rooms, pvc mahogany front door with glazed panelling, oak staircase painted white with oak handrail, laid with carpet, tiled entrance hall, wood panelling to walls, hot-press, recessed lighting, alarmed.
Main Living Room: 6.10m x 4.25m
Main living area with front view aspect, featured electric wall mounted fire with railway sleeper mantle and stained glass mirrored hearth and shelf insets of same, wood panelling to walls.
Kitchen/Dining Room: 6.052m x 3.809m
Open planned kitchen/dining area leading to sunroom, pale green and light grey fitted kitchen with high and low units with black speckled worktop, free standing range stove with gas hob/electric oven, integrated fridge/freezer, extractor fan, larder cupboard, partially tiled walls and tiled floor, recessed lighting, stainless steel single drainer sink unit.
Family Room: 3.624m x 4.081
Large Family Room with front view aspect.
Sunroom: 4.839m x 4.097m
Grey granite slate tiled fireplace with wood burning stove, with raised tiled hearth and inset. Patio doors leading to rear yard/garden area. Countryside views.
Utility Room: 2.639m x 2.685m
Navy blue fitted units with white worktop with grey speckled, stainless steel single drainer sink unit, extractor fan, plumbed for washing machine, tumble dryer and dishwasher, partially tiled floor and walls,
WC: 1.921m x 0.980m
Two piece white suite to include wash hand basin and low flush wc, wood effect tiled floor and wood effect partially tiled walls, extractor fan, wall mounted mirror.
Bedroom 1: 3.94m x 5.00m
Large double room with front view aspect, carpeted.
Ensuite: 2.91m x 1.17m
Three-piece white suite to include wash hand basin, shower unit and low flush WC, tiled floor and partially tiled walls, power shower, extractor fan.
Bedroom 2: 4.10m x 2.80m
Double bedroom used as a walk-in wardrobe, rear view aspect, carpeted.
Bathroom: 2.88m x 3.033m
Four-piece white suite to include wash hand basin, shower unit, low flush WC with corner bath unit, fully ceramic tile walls and floor, power shower, extractor fan, chrome fitted walled mounted radiator.
First Floor:
Landing: 2.63m x 6.99m
Landing area with carpet and solid wooden floor, raised floor area for office, skylight, storage, hoover beam vacuum system.
Bedroom 3: 3.173m x 2.173m
Double bedroom laid with carpet, skylight, access to eaves, vanity area.
Bedroom 4: 2.762m x 4.94m
Large double room with side/front and rear view aspects, carpeted, built in wardrobe.
Bedroom 5: 4.94m x 6.42m
Master bedroom on first floor, double with front and side view aspect, carpeted, raised floor area for bed, access to the eaves and roof space, seat window box, built in wardrobe.
Bathroom: 3.640m x 2.47m
Four-piece white suite to include wash hand basin, shower unit, low flush WC with corner jaccuzi bath unit, fully tiled walls and floor, power shower, extractor fan, wall mounted mirror, raised shower unit, skylight.
Outside Area
Detached Double Garage: 6.425m x 5.674m
Detached Double Garage with two electric roller shutter doors.
Garden:
Pillared Entrance with solid wooden gates and rod iron railings, matured landscaped garden, patio area set off sunroom, gravel driveway, kerbed granite lawn boundaried with Concrete Yard to rear of house, fenced boundary to perimeter of house.
Workshop/Shed:
Workshop/Shed: 6.51m x 12m
Outbuilding/workshop with enclosed doors, separate access area, pillared entrance.
View more about this property click here
To view other properties click here
Digney Boyd
98 Hill Street,
Newry, BT34 1BT
028 30833233



