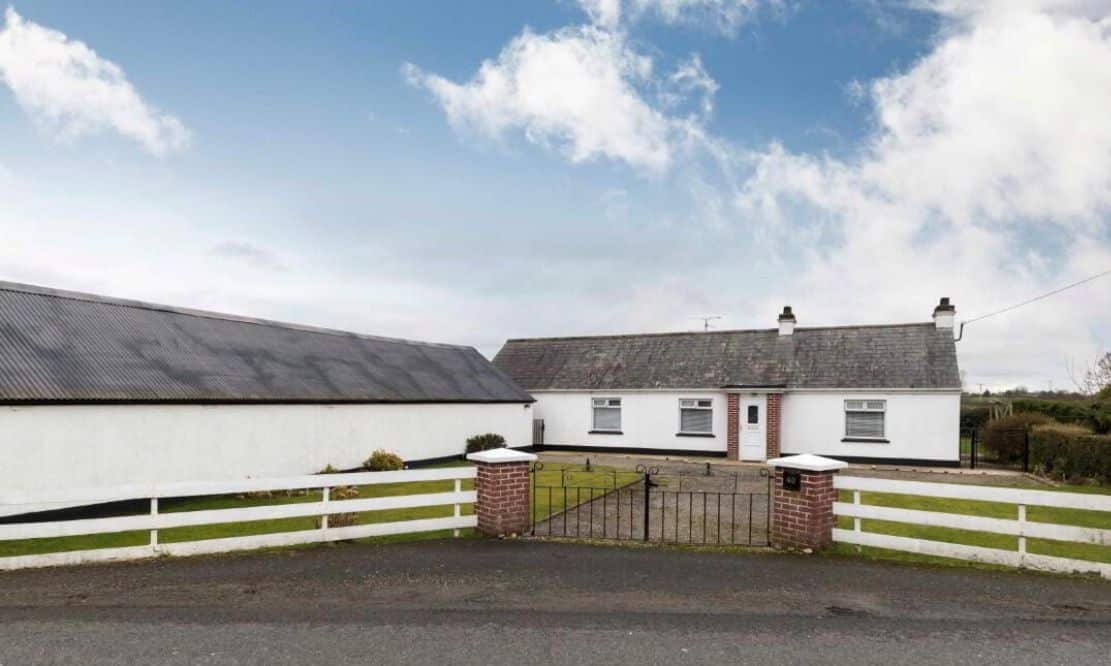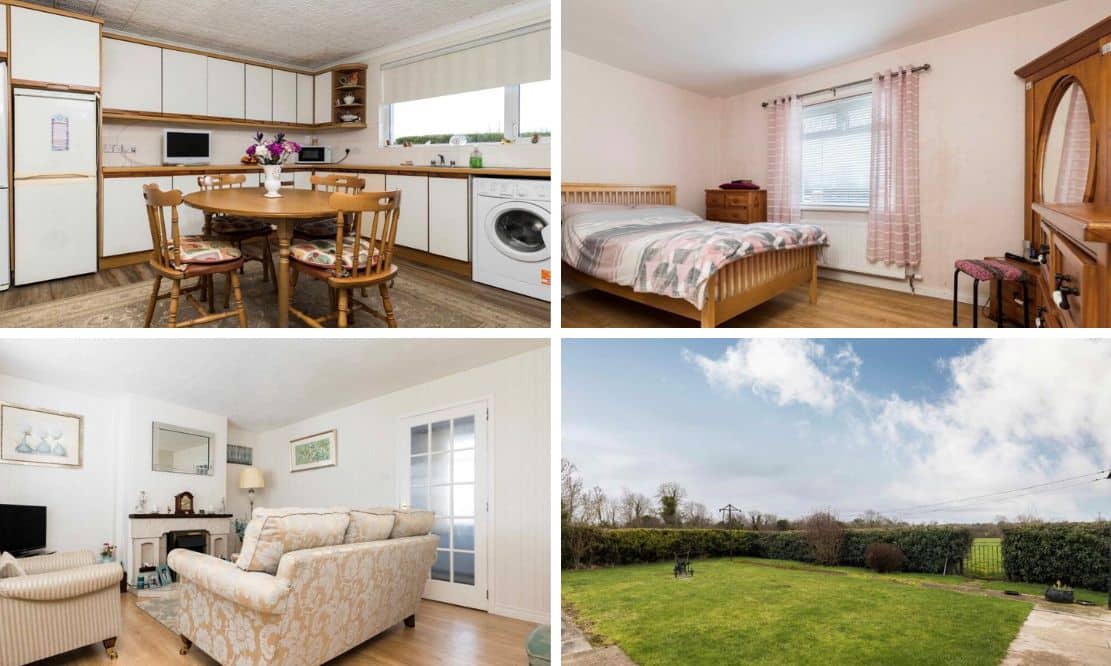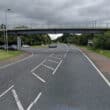
ADDRESS |
40 Markethill Road, Portadown |
|---|---|
STYLE |
Bungalow |
STATUS |
For sale |
PRICE |
POA |
BEDROOMS |
3 |
BATHROOMS |
1 |
RECEPTIONS |
2 |

Click here to view full gallery
We are delighted to offer for sale this charming three bedroom detached bungalow with large general purpose shed and driveway with off street parking. This well presented bungalow offers an open plan kitchen/dining area, family bathroom with separate bath and shower and two receptions rooms. Entered from the front via a UPVC door into a light and spacious hallway providing access to all accommodation. The bright living room is located to the front of the property where dual aspect windows and double doors allow in lots of natural light.
There is also a lounge decorated in neutral tones with laid carpet flooring and attractive feature fireplace set upon a tiled hearth. The open plan kitchen/dining is located to the rear of the property and features a range of high and low level kitchen units alongside a candy electric oven, four ring hob with extractor fan above. There is also space for appliances such as a washing machine, dishwasher etc. The three double bedrooms are all well proportioned and are decorated in neutral tones, with the master boasting a built in storage closet.
The lovely family bathroom comprises of a four piece suite of wash hand basin with pedestal, dual flush WC, bath and fully tiled shower enclosure with Redring electric shower. Located in a sought after area of Portadown on the Markethill road, this property enjoys private garden grounds to the front, side and rear. The large general purpose shed is a useful addition with power and light and provides additional storage and parking. This property is an ideal family home and early viewing is highly recommended.
Features:
- Charming detached family home with shed set upon a large site
- Three double bedrooms
- Family bathroom with separate bath and shower
- Open plan kitchen and dining area
- Dual aspect living room with patio doors leading onto garden
- Lounge with feature fireplace
- Large general purpose shed with separate access
- Opportunity to purchase an additional 18.1 acres agricultural land
Entrance Hall
UPVC entrance door with glazed panel. Carpet. Window. Single panel radiator. Powe point.
Living Room: 4.02m x 5.23m (13′ 2″ x 17′ 2″)
Dual aspect living room with views to front and rear. Laminate flooring. Two double panel radiators. Power points. Double UPVC patio doors providing access to rear.
Lounge: 3.97m x 4.09m (13′ 0″ x 13′ 5″)
Rear aspect reception room with feature fireplace, tiled hearth and surround, wood effect mantel and electric fire insert. Laminate floor. TV point and power points. Double panel radiator.
Rear Hallway
Single panel radiator. Thermostat. Hot press. UPVC door with glazing providing access to rear.
Kitchen Dining: 3.86m x 4.25m (12′ 8″ x 13′ 11″)
Laminate flooring. Range of high and low level kitchen units. Stainless steel sink and drainer unit. Candy electric oven, four ring electric hob with extractor fan above. Space for washing machine. Double panel radiator.
Master Bedrooms: 4.11m x 3.98m (13′ 6″ x 13′ 1″)
Front aspect double bedroom. Laminate flooring. Double panel radiator. Power points. Built in storage closet. Heating control panel.
Bedroom Two: 3.04m x 3.05m (10′ 0″ x 10′ 0″)
Rear aspect double bedroom. Carpet flooring. Power points. Single panel radiator.
Bedroom Three: 3.03m x 3.09m (9′ 11″ x 10′ 2″)
Double bedroom. Carpet flooring. Power points. Double panel radiator.
Family Bathroom: 1.99m x 2.72m (6′ 6″ x 8′ 11″)
Four piece bathroom suite, consisting of dual flush WC, bath, wash hand basin with pedestal. Fully tiled shower enclosure with Redring electric shower. Double panel radiator. Window providing natural light. Tiled walls.
Utility: 2.08m x 2.12m (6′ 10″ x 6′ 11″)
Sink with drainer unit, storage below.. Power points. Oil fired boiler. Wooden door with glaze panel.
Front Garden:
Pillar and gated entrance with tarmac driveway. Front garden with laid in lawn.
Rear Garden:
Rear garden with laid in lawn. Range of mature shrubs, hedging with Fir trees. Water well. Outside light. Oil tank. Coal bunker.
Outside WC: 1.01m x 1.57m (3′ 4″ x 5′ 2″)
Single flush WC. Light. Timber door
Shed: 12.74m x 6.03m (41′ 10″ x 19′ 9″)
Steel frame farm building. Space for multiple vehicles/machinery. Lighting.
Opportunity to purchase an additional 18.1 acres of agricultural land.
View more about this property click here
To view other properties click here
Joyce Clarke
2 West Street,
Portadown, BT62 3PD
028 3833 1111






