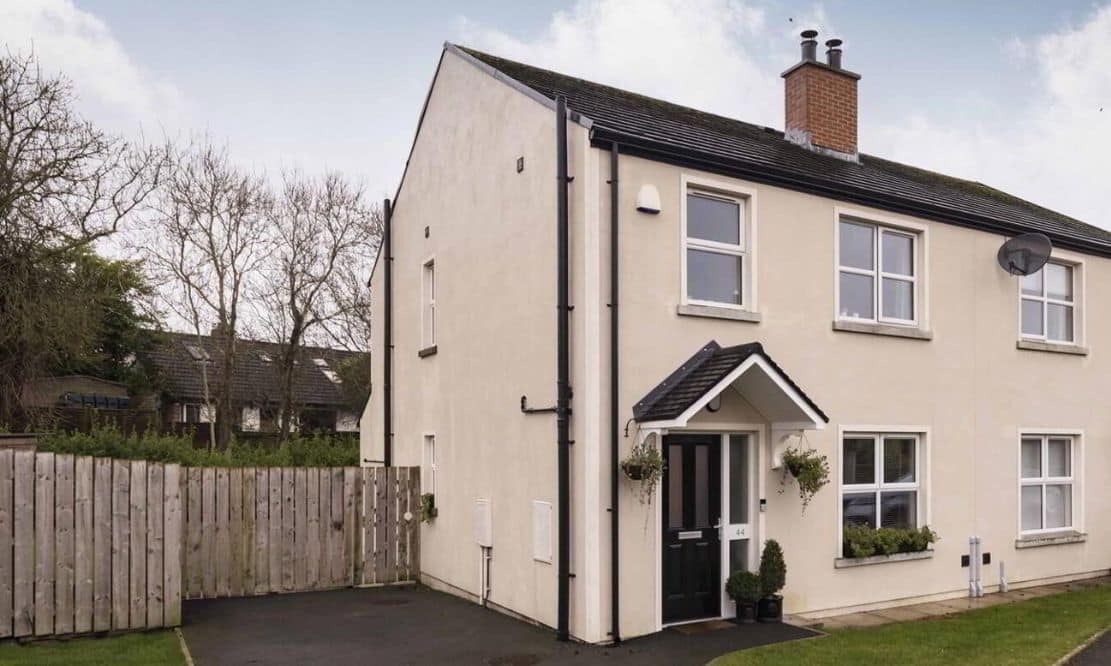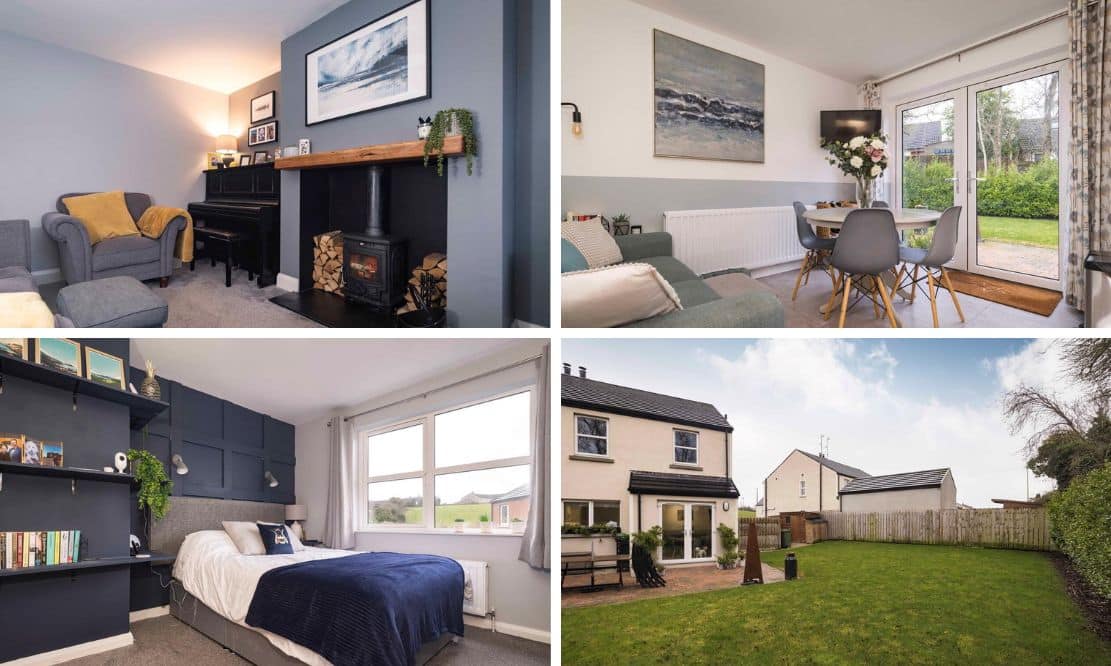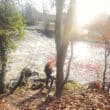
ADDRESS |
44 Glencar Meadows, Banbridge |
|---|---|
STYLE |
Semi-detached House |
STATUS |
For sale |
PRICE |
Offers over £189,500 |
BEDROOMS |
3 |
BATHROOMS |
3 |
RECEPTIONS |
1 |
EPC |
EPC 1 OF 44 GLENCAR MEADOWS, BANBRIDGE |

Click here to view full gallery
We are delighted to bring 44 Glencar Meadows to the sales market and anticipate strong interest due to the popularity of this development situated just off the Newry Road in Banbridge. You cannot fail to be impressed with the presentation of this three bedroom semi detached home, offering spacious living room with multi fuel stove and beam mantle, generous open plan kitchen dining living, downstairs WC and family bathroom.
Each room within this property has been beautifully decorated, with stunning feature wood panelling in two of the bedrooms. As this recently constructed home has an energy rating of B82 you will find it easy and efficient to run. The gardens to the rear are of an excellent size boasting one of the largest within the development. It is fully enclosed and benefits from being South facing for enjoying the sunshine on summer days. There is a patio completed using attractive brick paver which is ideal for entertaining.
Off street parking is provided via a tarmac driveway to the side. This listing is chain free making purchase as simple as it gets! Early viewing highly recommended by appointment through Joyce Clarke.
Features:
- Beautiful semi-detached home in a convenient and popular location
- Three well proportioned bedrooms (master en suite)
- Open plan kitchen diner living with excellent range of integrated appliances
- Spacious living room with multi fuel stove and beam mantle
- Downstairs WC
- Family bathroom with shower over bath
- Energy efficient home ‘B’ 82 Rating
- Chain free
- Large fully enclosed south-facing rear garden with brick paved patio area
- Convenient location with access to A1 for commuting to North or South, and within walking distance of schools
Entrance Hall:
Entrance door with glazed panels and side. Window. Leading to hall. Single panel radiator. Under stair storage. Laminate flooring.
Living Room: 3.26m x 4.57m (10′ 8″ x 15′ 0″)
Multi fuel stove with tiled hearth and beam mantle. Double panel radiator. TV point
Ground Floor WC: 0.89m x 1.97m (2′ 11″ x 6′ 6″)
Pedestal style sink with mixer tap. Dual flush WC. Single panel radiator. Wall panelling. Window.
Kitchen Dining Living: 3.67m x 5.45m (12′ 0″ x 17′ 11″)
Comprehensive range of high and low level units. Belfast style sink. Integrated oven and four ring ceramic hob with extractor over. Fridge freezer. Dishwasher. Co ordinating island with seating area. Tiled floor and splash back. Double panel radiator. French doors leading to garden.
Landing:
Hotpress. Access to roofspace. Single panel radiator.
Master Bedroom: 3.57m x 3.25m (11′ 9″ x 10′ 8″)
Front aspect double bedroom. Feature wall panelling. Double panel radiator.
Ensuite:
Walk in shower enclosure. Floating sink. Dual flush WC. Heated towel. Tiled floor and part tiled walls.
Bedroom Two: 3.60m x 2.73m (11′ 10″ x 8′ 11″)
Rear aspect double bedroom. Double panel radiator.
Bedroom Three: 2.46m x 2.62m (8′ 1″ x 8′ 7″)
Rear aspect bedroom. Feature wood cladding to one wall. Single panel radiator.
Family Bathroom: 2.09m x 0m (6′ 10″ x 0′ 0″)
White suite comprising of panel bath with tap. Shower over. Floating sink. Dual flush WC. Recessed lighting. Tiled flooring, part tiled wall. Window. Extractor.
Outside:
Large fully enclosed South facing garden laid in lawn. Attractive brick paved patio. Water tap. Access to driveway.
Tarmac driveway to side.
View more about this property click here
To view other properties click here
Joyce Clarke
2 West Street,
Portadown, BT62 3PD
028 3833 1111



