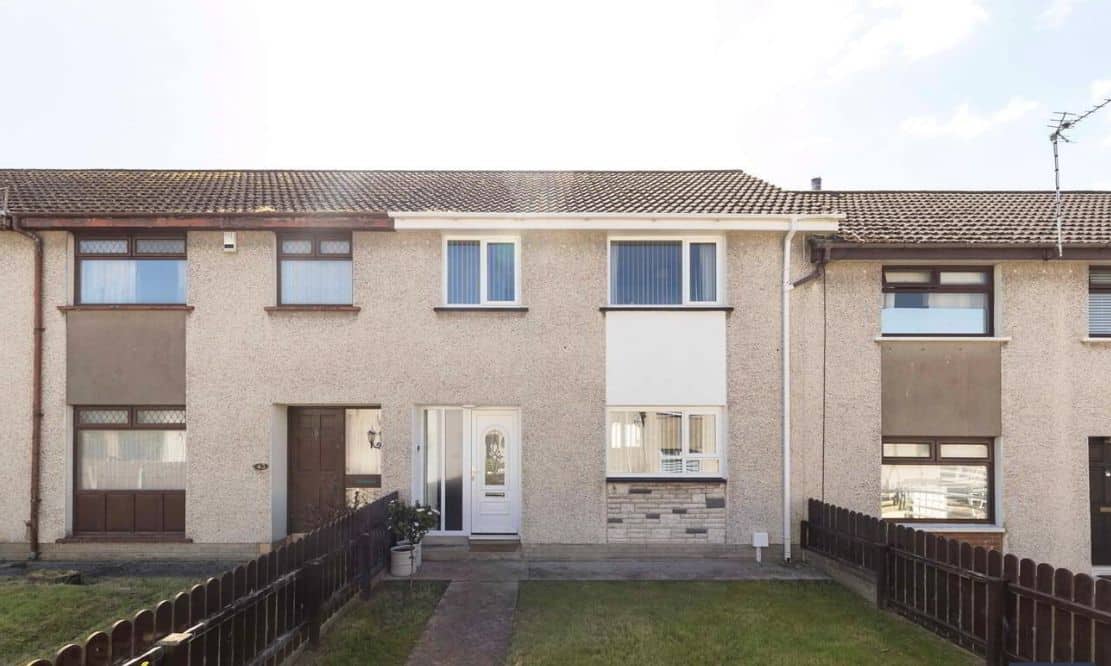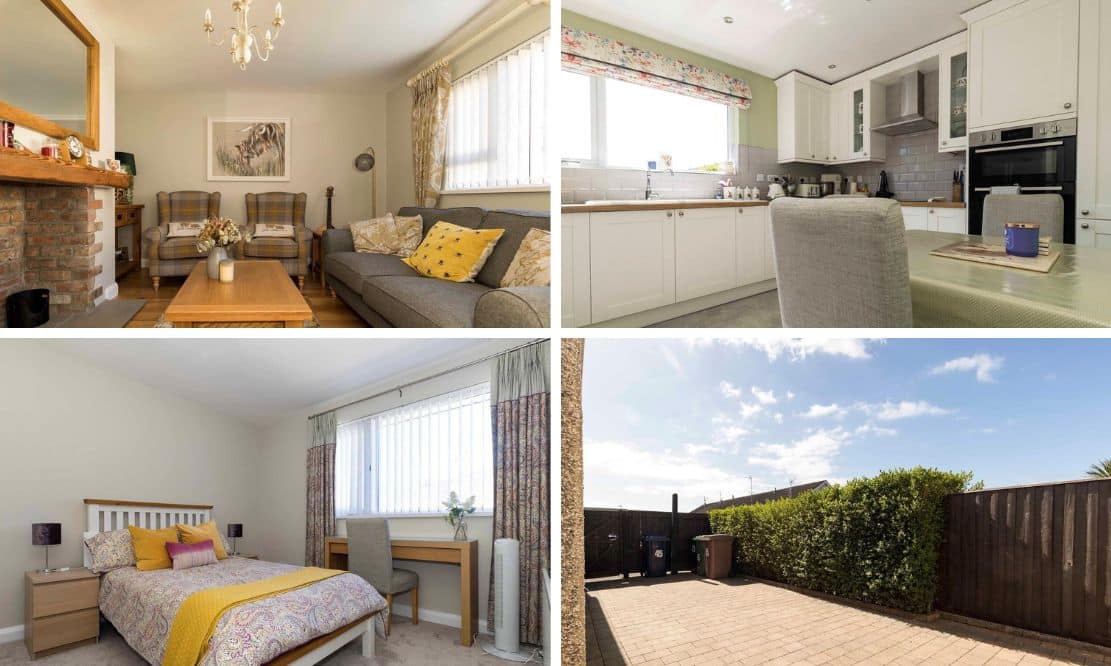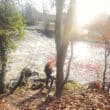
ADDRESS |
45 Lime Grove, Lurgan |
|---|---|
STYLE |
Terrace House |
STATUS |
For sale |
PRICE |
Offers around £122,500 |
BEDROOMS |
3 |
BATHROOMS |
2 |
RECEPTIONS |
1 |
EPC |
EPC 1 OF 45 LIME GROVE, LURGAN |

Click here to view full gallery
45 Lime Grove is a fully modernised mid terraced home set within a popular location, just minutes walk from schools, shops and the very beautiful Lurgan Park. It is surprisingly spacious inside offering three generous bedrooms, two of which have built in storage closets. Relax in the comfortable living room with feature brick fireplace and beam mantle over. The modern kitchen is beautiful with an array of high and low level storage units and Belfast style sink.
It is complimented by a number of integrated appliances, and has plenty of room for dining. The bathrooms are finished to a high standard and include a downstairs WC and shower room to the first floor. A garage is set to the rear with a pedestrian door to garden, and up and over door to rear. The gardens are low maintenance with attractive brick paving. This beautifully maintained home must be viewed to fully appreciate just how good it is!
Features:
- Three bedrooms (two with built in wardrobes)
- Open plan kitchen diner with excellent range of integrated appliances
- Living room with feature brick fireplace and beam mantle
- Downstairs WC
- Modern shower room
- Garage to rear plumbed for washing machine
- Fully enclosed garden to rear laid in attractive brick paving
- Super location within easy reach of schools, shops and Lurgan Park
Entrance Hall:
uPVC entrance door with feature glazed panel and side window
Hallway:
Ornate tiled flooring. Single panel radiator. Storage closet built into stairs. Walk in storage closet. Part glazed uPVC door to rear.
Living Room: 3.87m x 3.78m (12′ 8″ x 12′ 5″)
Feature brick fireplace with beam mantle and tiled hearth. Double panel radiator. Engineered wood flooring
Downstairs WC: 2.08m x 0.98m (6′ 10″ x 3′ 3″)
Floating sink with mixer tap and vanity unit below. Back to wall dual flush WC Heated towel rail. Tiled floor and splashback window.
Kitchen/Dining Room: 3.27m x 3.85m (10′ 9″ x 12′ 8″)
Modern kitchen with comprehensive range of high and low level units. Integrated appliances to include eye level Hoover oven and grill, Beko four ring ceramic hob with stainless steel extractor over, space for American style fridge freezer, ceramic Belfast style sink and drainer with mixer tap. Tiled floor and splash back. Double panel radiator. Recessed lighting.
Landing:
Storage closet, access to roofspace.
Shower Room:
Corner shower cubicle with electric Triton shower and Upvc wall panelling. Circular sink with mixer tap and vanity unit below. Back to wall dual flush WC. Heated towel rail. Recessed lighting. Tiled floor and splash back. Window. Extractor.
Master Bedroom: 2.78m x 3.91m (9′ 1″ x 12′ 10″)
Rear aspect double bedroom. Single panel radiator. Two storage closets.
Bedroom Two: 2.97m x 3.78m (9′ 9″ x 12′ 5″)
Front aspect double bedroom. Single panel radiator. Built in storage closet.
Bedroom Three: 2.90m x 2.55m (9′ 6″ x 8′ 4″)
Front aspect bedroom. Single panel radiator.
Front Garden:
Front garden laid in lawn.
Back Garden:
Fully enclosed garden to rear laid in attractive paving. Outside tap. Oil tank. Access gate to rear.
Garage: 2.41m x 6.39m (7′ 11″ x 21′ 0″)
Up and over door. Power and light. Plumbed for washing machine. Boiler unit.
View more about this property click here
To view other properties click here
Joyce Clarke
2 West Street,
Portadown, BT62 3PD
028 3833 1111



