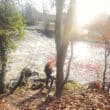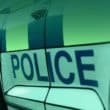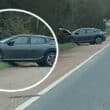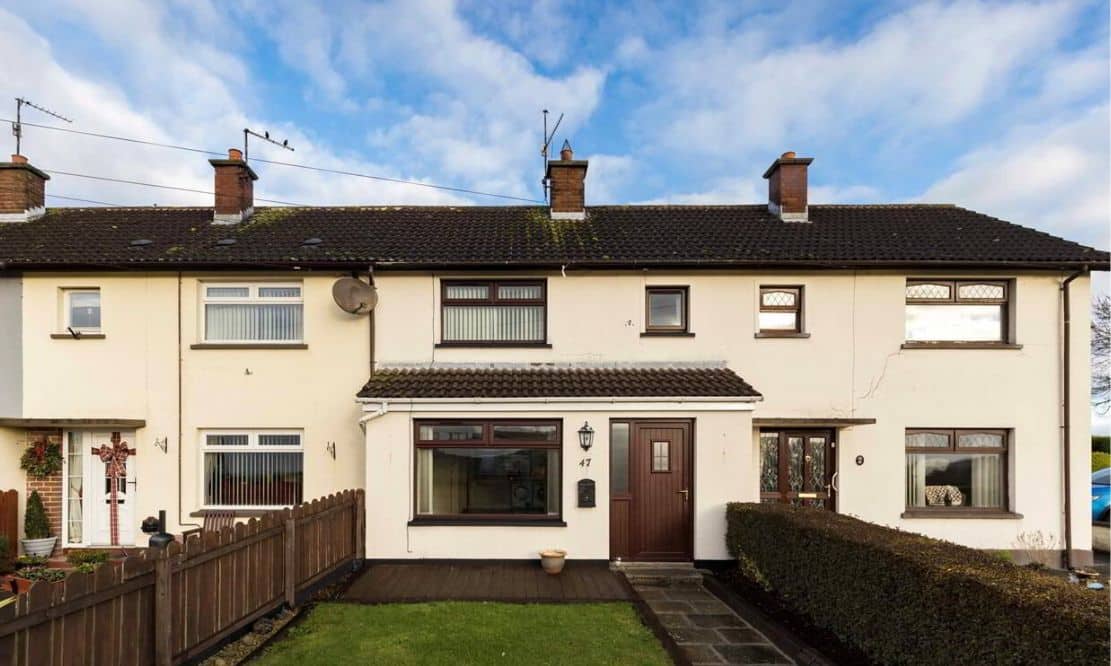
ADDRESS |
47 Woodview Park, Tandragee |
|---|---|
STYLE |
Terrace House |
STATUS |
For sale |
PRICE |
Offers around £99,950 |
BEDROOMS |
3 |
BATHROOMS |
1 |
RECEPTIONS |
1 |
EPC |
EPC 1 OF 47 WOODVIEW PARK, TANDRAGEE |
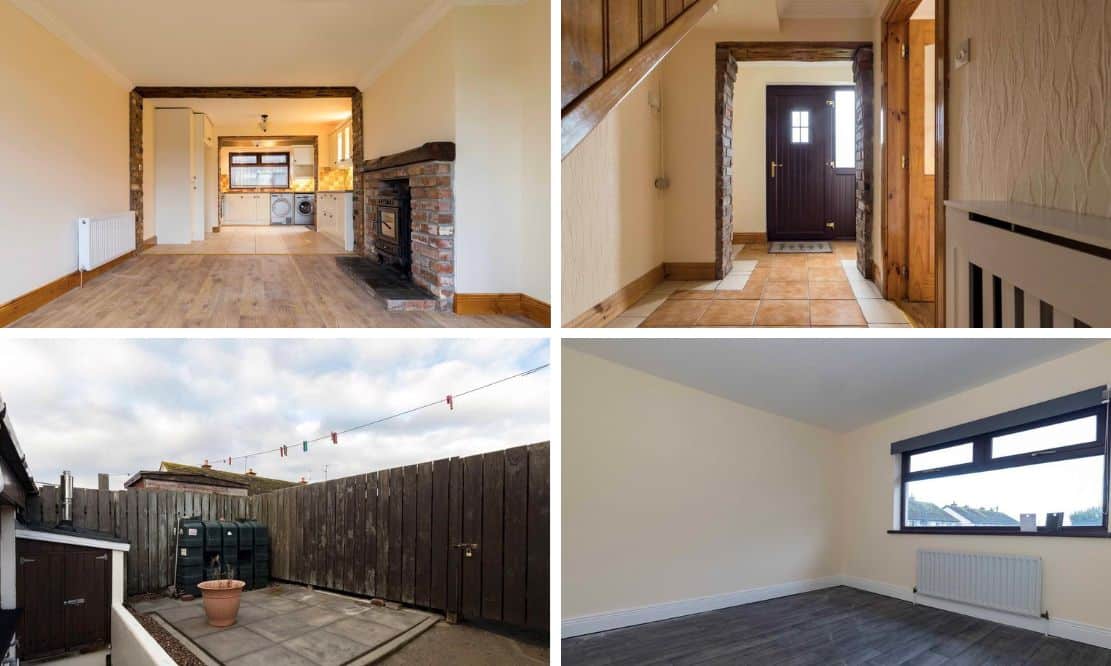
Click here to view full gallery
Nestled in the heart of Tandragee, this exceptional property offers a perfect blend of comfort and elegance. Number 47 Woodview Park, benefits greatly from it’s central location, boasting close proximity to the Tandragee town centre, offering ease of access to a range of local shops, schools and amenities. Step inside to find a welcoming entrance hall with tiled flooring. The living space features a charming bay window, an impressive brick surround fireplace housing a stove connected to the heating system, and effortless flow into the beautifully designed open-plan kitchen-living area.
The kitchen features high and low-level cabinets, modern appliances, and access to the rear garden. While the family bathroom is also located on the ground floor. Upstairs, three bedrooms await, offering space and comfort. Outside, the property boasts a charming front garden with mature planting, and a fully enclosed rear garden featuring a paved patio, storage shed, and outdoor amenities. Don’t miss the opportunity to make this stunning property your new home sweet home.
Features:
- Oil fired central heating
- Chain Free
- Ideal for first time buyers or investors
- UPVC framed double glazed windows
- Linked stove
- Open plan kitchen and dining area
Entrance Hall:
UPVC entrance door and side glazed panel. Porch area. Tiled flooring. Single panel radiator. Access to hotpress.
Living Area: 3.63m x 4.91m (11′ 11″ x 16′ 1″) MAX
Front aspect living area with bay window. Feature brick surround fireplace with stove linked to heating system. Two double panel radiators. New wood effect laminate flooring. Open plan to kitchen dining area.
Kitchen Dining Area: 3.61m x 1.66m (11′ 10″ x 5′ 5″)
Excellent range of high and low level kitchen cabinets including saucepan drawers and display cabinets with glazed panel and under unit lighting. Electric oven and four ring electric hob with extractor canopy above. Washing machine and tumble dryer. Stainless steel sink and drainage unit with pelmet including downlighters above. Tiled flooring. UPVC door with glazed panel giving access to rear.
Family Bathroom: 1.79m x 1.66m (5′ 10″ x 5′ 5″)
Panel bath with mains fed shower and shower screen above, wash hand basin with pedestal and dual flush WC. Heated towel rail. Tiled flooring and wall tiling around bath area. Extractor fan.
First Floor Landing:
Access to attic. Single panel radiator.
Bedroom One: 3.67m x 3.31m (12′ 0″ x 10′ 10″) MAX
Rear aspect double bedroom. Wood effect vinyl flooring. Single panel radiator.
Bedroom Two: 3.69m x 2.42m (12′ 1″ x 7′ 11″)
Front aspect double bedroom. Wood flooring. Single panel radiator.
Bedroom Three: 2.55m x 2.39m (8′ 4″ x 7′ 10″)
Rear aspect bedroom. Built-in storage closet. Wood effect vinyl flooring. Single panel radiator.
Outside:
Front Garden:
Brick pillar and gated access to paved path leading to front door. Majority of garden laid in lawn. Mature planting.
Rear Garden:
Fully enclosed rear garden with gated access to rear. Paved patio area. Block built storage shed. Oil burner and tank. Outside tap and lighting.
View more about this property click here
To view other properties click here
Joyce Clarke
2 West Street,
Portadown, BT62 3PD
028 3833 1111
