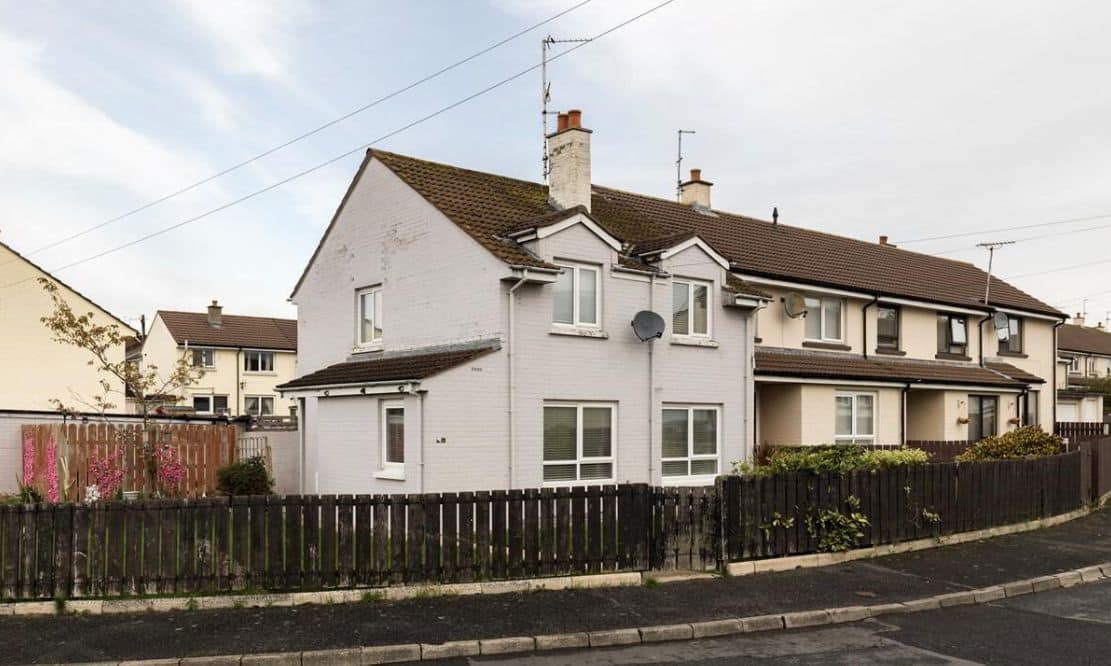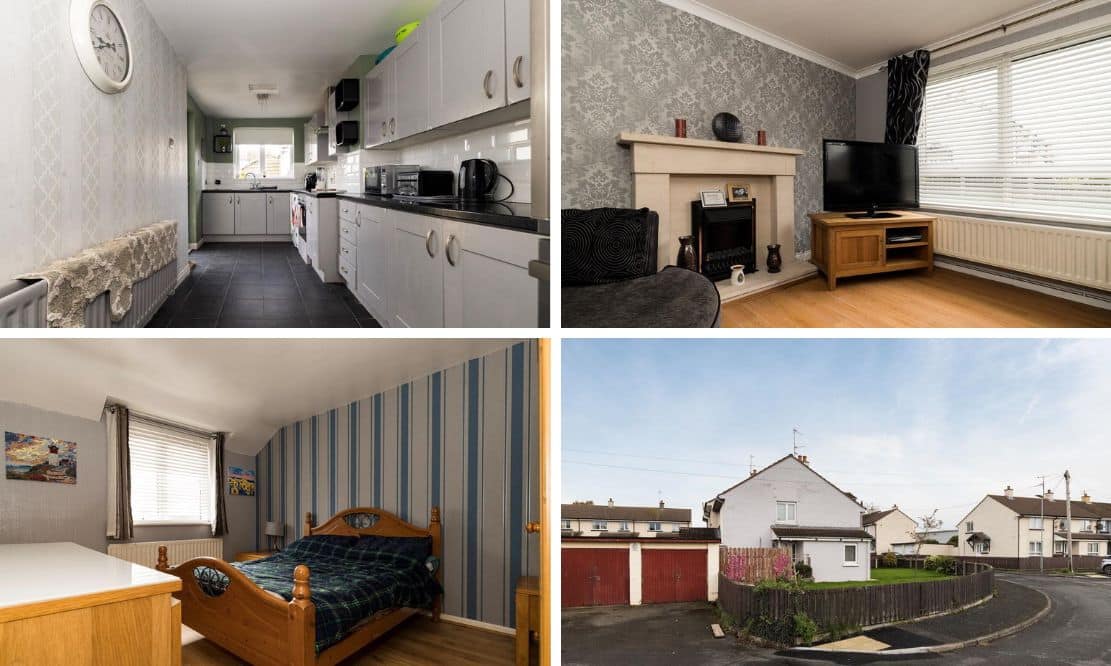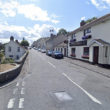
Address |
48 Garvaghy Park, Portadown |
|---|---|
Style |
End-terrace House |
Status |
For sale |
Price |
Offers around £135,000 |
Bedrooms |
4 |
Bathrooms |
1 |
Receptions |
2 |
EPC |
EPC 1 of 48 Garvaghy Park, Portadown |

Click here to view full gallery
Features
- Dual aspect living room with feature fireplace
- Four great sized bedrooms to first floor
- Open plan kitchen dining with great range of storage units and integrated appliances
- Second reception room / downstairs bedroom
- Family bathroom to ground floor
- Fully enclosed low maintenance yard to rear
- Superb sized plot with large garden laid in lawn and patio area
- Chain free
- Ideally located within walking distance of schools, shops and Portadown Town Centre
Additional Information
48 Garvaghy Park, Portadown is a surprisingly spacious end of terraced family home set upon a super sized corner plot within this highly respected neighbourhood. Step inside and you will find a welcoming living room which is dual aspect letting wonderful natural light flood through the home. The large kitchen is open plan to dining, and has a fantastic range of high and low level storage units complimented by integrated appliances.
Double doors lead to your a further room which offers great flexibility as dining, living or downstairs bedroom to suit your needs. The family bathroom is also located on the ground floor making this property suitable for those who require full downstairs living.
On the first floor there are four great sized bedrooms, three of these are doubles. Outside there is plenty of room for you and your family to enjoy, with a low maintenance fully enclosed yard to the rear, and large garden with patio to the front and side.
This sale is chain free so get your viewing booked in asap!
Entrance Hall
UPVC door to hallway. Tiled flooring. Double panel radiator. Storage closet.
Living Room
3.46m x 4.52m (11′ 4″ x 14′ 10″)
Dual aspect living room. Ornate fireplace with electric fire. Laminate flooring. Double panel radiator.
Kitchen Dining
2.15m x 6.22m (7′ 1″ x 20′ 5″)
Extensive range of high and low level grey storage units. Integrated oven, four ring ceramic hob with extractor over. Stainless steel circular sink with mixer tap and drainer. Tiled floor and splashback. Double panel radiator. Double doors into snug/bedroom four. Part glazed uPVC door to rear.
Snug/Bedroom Five
2.18m x 3.36m (7′ 2″ x 11′ 0″) 2.18m x 3.36m (7′ 2″ x 11′ 0″)
Single panel radiator.
Family Bathroom
1.67m x 2.40m (5′ 6″ x 7′ 10″)
Corner jacuzzi style bath with Triton electric shower over. Pedestal style sink, WC. Tiled floor part tiled walls. Window. Extractor. Double panel radiator.
First Floor Landing
Hotpress. Access to roof space.
Master Bedroom
Front aspect double bedroom. Single panel radiator. Laminate flooring.
Bedroom Two
2.57m x 3.75m (8′ 5″ x 12′ 4″)
Side aspect double bedroom. Laminate flooring. Double panel radiator.
Bedroom Three
2.67m x 3.63m (8′ 9″ x 11′ 11″) (MAX)
Front aspect double bedroom. Laminate flooring. Double panel radiator.
Bedroom Four
2.22m x 2.80m (7′ 3″ x 9′ 2″)
Rear aspect bedroom. Built in storage. Laminate flooring.
OUTSIDE
Fully enclosed low maintenance yard to rear. Store. Power and light. Boiler house. Access gate to side. Water tap.
Garden
Excellent gardens to front and side laid in lawn with mature plants and trees. Paved patio area and pathway. Pedestrian gate to front.
Garage
Terraced garage with parking to front
View more about this property click here
To view other properties click here
Joyce Clarke
2 West Street,
Portadown, BT62 3PD
028 3833 1111



