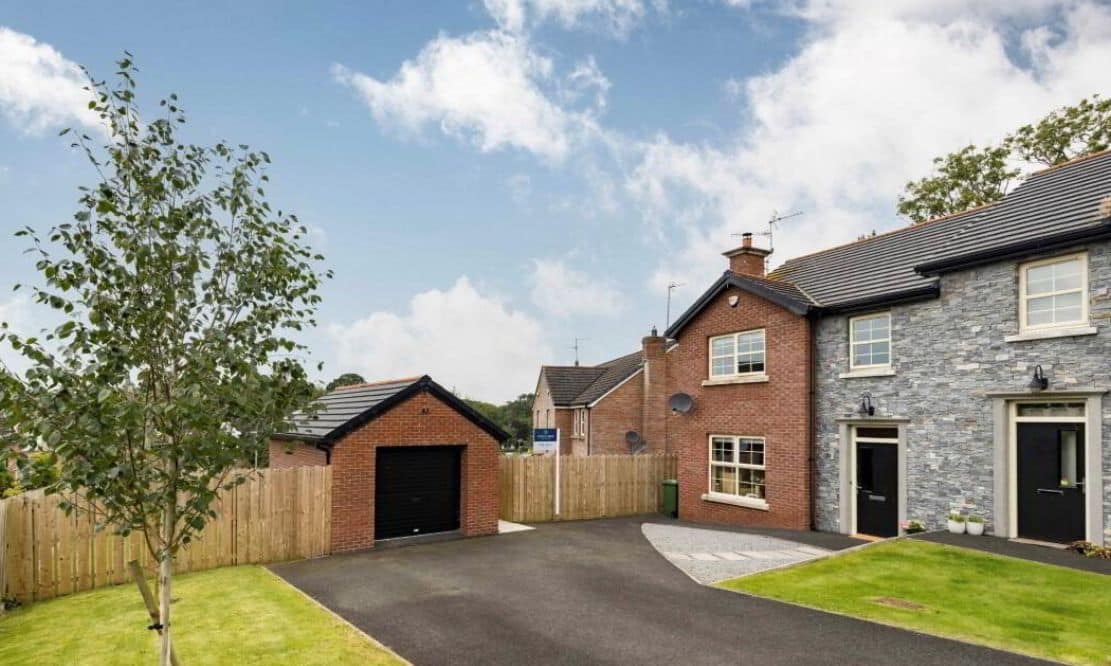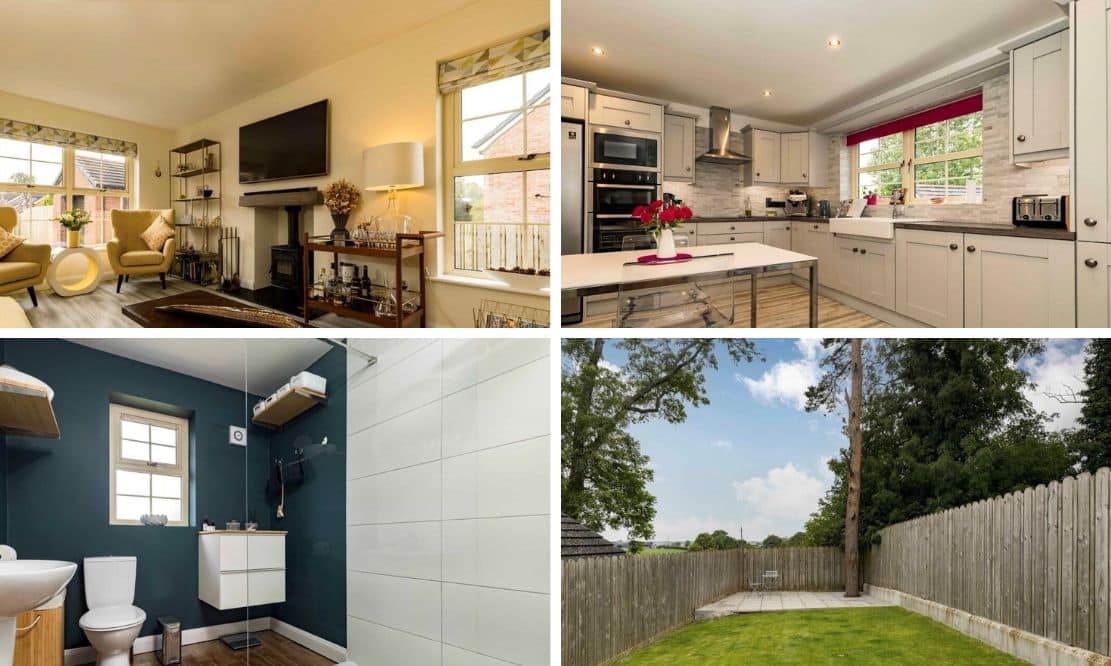
Address |
52 Winona Lodge, Donaghcloney |
|---|---|
Style |
Semi-detached House |
Status |
For sale |
Price |
Offers around £195,000 |
Bedrooms |
3 |
Bathrooms |
3 |
Receptions |
1 |
EPC |
EPC 1 of 52 Winona Lodge, Donaghcloney |

Click here to view full gallery
52 Winona Lodge, Donaghcloney is the perfect home for those searching for a beautifully presented property, with generous gardens and excellent privacy. Situated on a prime plot within this popular development, this three bedroom semi detached home also benefits from a garage.
The moment you step inside you are sure to be impressed as the tasteful selections for décor are just picture perfect. The dual aspect living room with multi fuel stove enjoys an abundance of natural light, and the open planned kitchen dining has been thoughtfully designed with a range of integrated appliances. A utility room and downstairs WC complete the ground floor. The bedrooms are all of a good proportion with the master having a generous sized en-suite.
The bathroom has a superb rimless walk-in shower enclosure. To the rear is a fully enclosed garden with paved patio area ideal for entertaining. There is also a generous side garden that wraps around the detached garage. Parking is well planned, with side by side parking for two vehicles. This one won’t sit for long, book your viewing today!
Features
- Superb semi detached property with garage in a sought after development
- Three bedrooms master with en-suite
- Open plan kitchen diner with excellent range of integrated appliances & Belfast style sink
- Dual aspect living room with stove
- Utility room and ground floor WC
- Stunning bathroom with rimless shower and dual waterfall attachments
- Fully enclosed garden with paved patio area for entertaining
- Detached brick finished garage and tarmac driveway with excellent parking
- Set upon a prime site within the development with fantastic space and privacy
- Energy efficient “B85” rating
Entrance:
Part glazed entrance door leading to hallway. Under stair storage. Double panel radiator.
Living Room: 3.63m x 5.02m (11′ 11″ x 16′ 6″)
Dual aspect living room with multi fuel stove and beam mantle. Double panel radiator.
Kitchen Dining: 4.17m x 3.76m (13′ 8″ x 12′ 4″)
Stunning range of high and low level grey kitchen units with Belfast style sink and an array of integrated appliances including eye level oven, grill and microwave. Ceramic four ring hob with stainless steel extractor over. Dishwasher, American style fridge freezer. Recessed lighting. Part tiled walls. Double panel radiator.
Utility: 1.66m x 1.97m (5′ 5″ x 6′ 6″)
High and low level units with tiled splashback. Space for washing machine and tumble dryer. Single panel radiator. Part glazed door to rear.
Downstairs WC: 0.92m x 2.37m (3′ 0″ x 7′ 9″)
Floating sink with tile splashback. Dual flush WC. Extractor. Single panel radiator.
Landing:
Hotpress. Access to roofspace. Single panel radiator.
Master Bedroom: 3.41m x 3.91m (11′ 2″ x 12′ 10″)
Front aspect double room. Double panel radiator.
En Suite: 1.20m x 2.81m (3′ 11″ x 9′ 3″)
Three piece white suite comprising of walk-in shower enclosure, Floating sink and dual flush WC. Tiled shower and splashback.
Bedroom Two: 3.57m x 3.62m (11′ 9″ x 11′ 11″)
Rear aspect double room. Built in wardrobe. Double panel radiator.
Bedroom Three: 2.43m x 2.27m (8′ 0″ x 7′ 5″)
Front aspect. Single panel radiator.
Bathroom: 2.07m x 2.47m (6′ 9″ x 8′ 1″)
Walk-in rimless shower enclosure with dual waterfall attachments. Floating sink. Dual flush WC. Tiled shower, floor and splashback. Window. Extractor.
Garage: 3.43m x 5.42m (11′ 3″ x 17′ 9″)
Detached brick fInished garage with roller door. Pedestrian doorway to side. Window. Power and light
Outside:
Fully enclosed garden to rear and side laid in lawn. Paved patio area and pathway. Outside tap. Access gate to side.
View more about this property click here
To view other properties click here
Joyce Clarke
2 West Street,
Portadown, BT62 3PD
028 3833 1111



