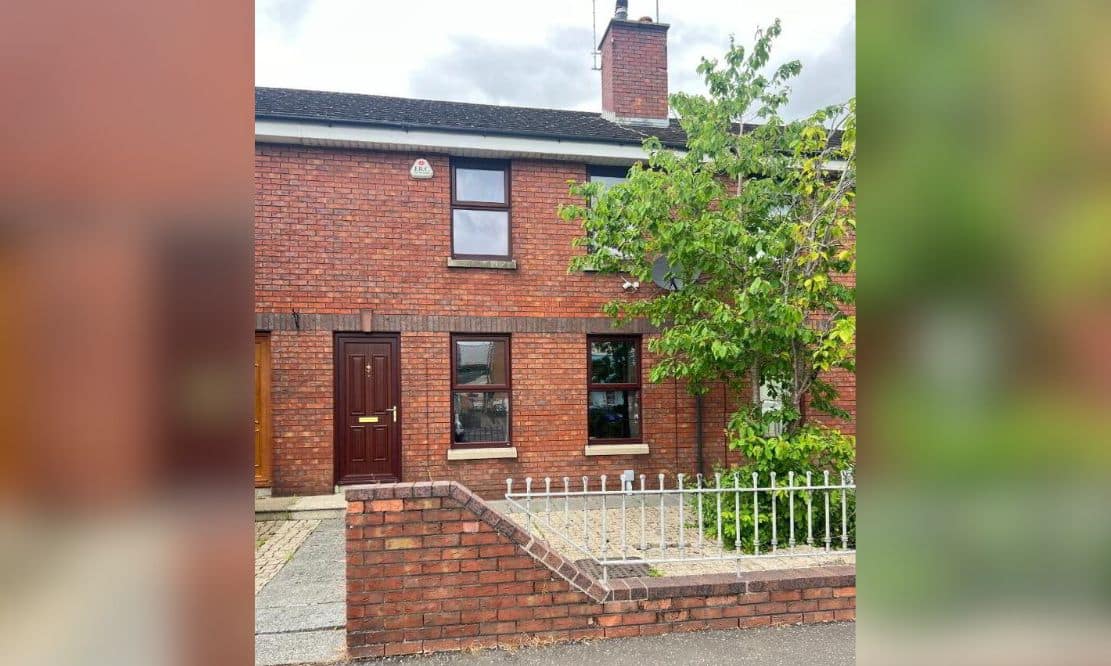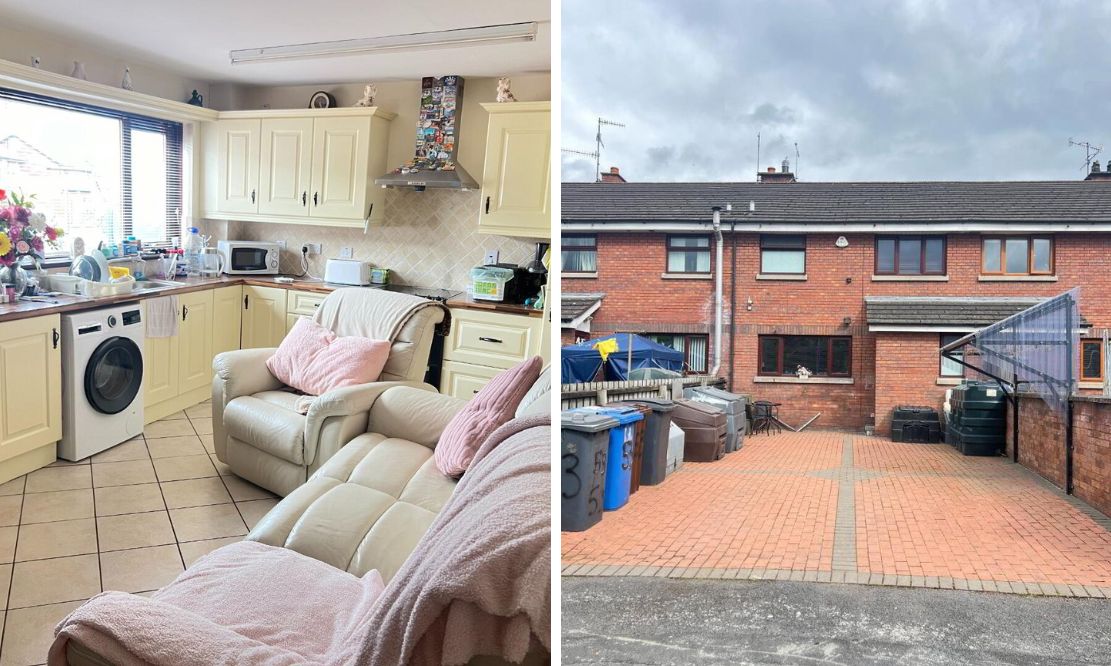
Address |
53 Bridge Street, Newry |
|---|---|
Price |
Asking price £144,950 |
Style |
Mid-terrace House |
Bedrooms |
3 |
Receptions |
1 |
Bathrooms |
1 |
Heating |
Oil |
EPC Rating |
D58/C69 |
Status |
For sale |
Size |
103 sq. metres |

Click here to view full gallery
This is the perfect opportunity to purchase a 3 bedroomed mid-terrace property in the popular area located on Bridge Street on the main aerial route leading to the Dublin Road in the Centre of Newry. The property is ideally located close to all local amenities and within walking of the Buttercrane Shopping centre and Quays Shopping Centre.
The house is in excellent decorative order throughout boasting bright spacious accommodation. There is off street parking to the rear. The property is within the catchment area for local primary and secondary schools and is only minutes from the City Centre and the A1.
Additional Features:
- Mid Terraced House
- 3 bedrooms
- 1 Reception
- Oil Fired Central Heating
- Double Glazing
- City Centre Location
- Parking to rear
- Alarm/Cameras
Entrance Porch: 0.881m x 1.167m
Pvc mahogany front door with glazed panelling. Tiled porch.
Entrance Hallway: 3.433m x 1.162m
Accessed from porch area through glazed mahogany door. Tiled entrance hall. Stairwell is laid with solid oak wood with carpet.
Living Room: 4.102m x 3.474m
Large family room with front view aspect. Red brick fireplace with railway sleeper mantle. Laminated wooden floor. Back boiler with open fire.
Kitchen/Dining Room: 5.386m x 3.483m
Cream fitted kitchen with walnut worktop. Free standing electric hob/oven. Integrated extractor fan. Integrated Fridge/Freezer. Plumbed for washing machine. Partially tiled walls and tiled floor. Stainless steel single drainer sink unit. Access to back hall area.
Back Hallway: 1.973m x 1.816m
Pvc mahogany rear door with glazing. Tiled back hall area.
WC: 1.758m X 0.828m
Two piece with suite to include wash hand basin and low flush wc. Extractor fan. Fully tiled floor and walls.
First Floor:
Bedroom 1 : 3.034m x 3.507m
Large double bedroom with rear view aspect. Laminated wooden floor. Built in wardrobe.
Bedroom 2: 2.657m 2.207m
Single bedroom with front view aspect. Laminated wooden floor.
Bedroom 3: 3.216m 3.597m
Large double bedroom with front view aspect. Laminated wooden floor. Built in wardrobe.
Bathroom: 2.183m x 2.382m
Three piece white suite to include wash hand basin, bath with shower over and low flush wc. Electric shower. Fully tiled. Extractor fan.
Outside:
Small paved garden to front. Gated entrance. To the rear is a small yard with gated access. On-site parking.
View more about this property click here
To view other properties click here
Digney Boyd
98 Hill Street,
Newry, BT34 1BT
028 30833233






